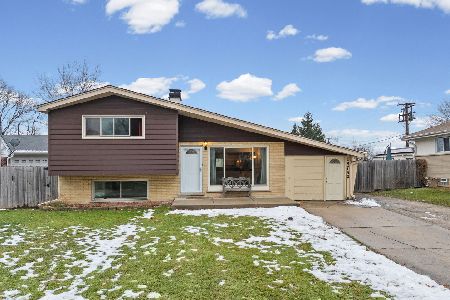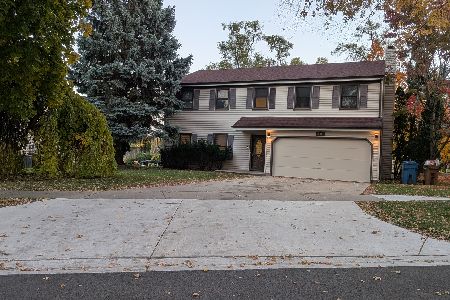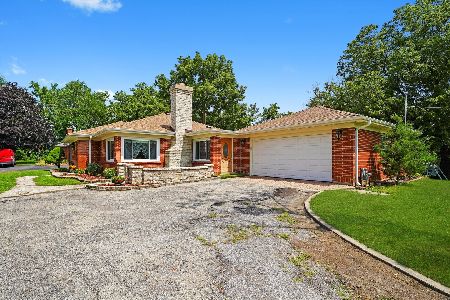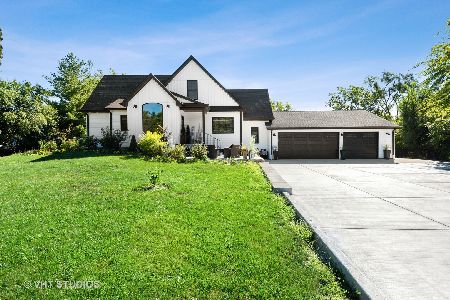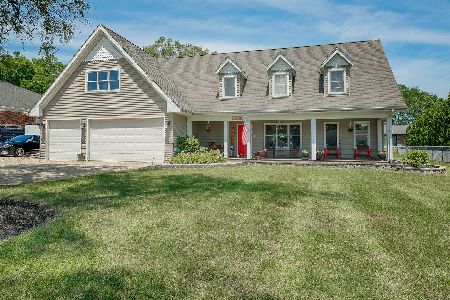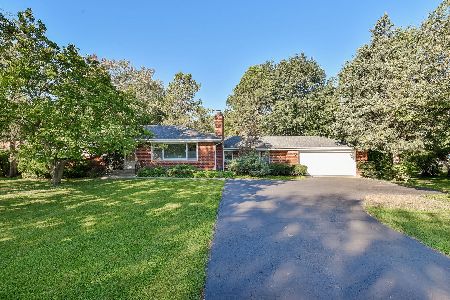1N541 Glenrise Avenue, Glen Ellyn, Illinois 60137
$706,000
|
Sold
|
|
| Status: | Closed |
| Sqft: | 2,000 |
| Cost/Sqft: | $350 |
| Beds: | 4 |
| Baths: | 3 |
| Year Built: | 1950 |
| Property Taxes: | $6,142 |
| Days On Market: | 829 |
| Lot Size: | 0,81 |
Description
Welcome to the epitome of modern farmhouse living! This recently remodeled home seamlessly blends the timeless charm of farmhouse architecture with the convenience and comfort of contemporary living. Step inside and be prepared to be wowed. This spacious home offers four generously sized bedrooms, including the Primary Suite located on the main floor creating its own retreat, ensuite private bathroom beautifully appointed, providing a spa-like experience right at home. The heart of this farmhouse-style gem is the kitchen, featuring all the modern amenities you would crave in a new remodel. Crisp white cabinetry, sleek stainless-steel appliances, and stunning marble Carrera countertops create a chef's dream space. Whether you're preparing everyday meals or hosting gatherings, this kitchen will be the center of attention. The open floor plan flows effortlessly from room to room, creating a sense of spaciousness and togetherness. Hardwood floors throughout add warmth and character, while the large windows allow natural light to fill every corner of the home. The basement, fully fenced in, provides endless possibilities for customization, whether you envision it as a playroom, home office, or entertainment space. Outdoor enthusiasts will be delighted by the expansive backyard. With plenty of space for gardening, outdoor activities, and even the potential for a future pool or patio, this outdoor haven is a blank canvas awaiting your personal touch. The property also features a rare and coveted 4-car garage, providing ample space for vehicles, storage, or even a workshop. This new remodeled farmhouse-style home offers a harmonious blend of tradition and innovation, offering the best of both worlds. Don't miss your chance to make this remarkable property your forever home. Don't hesitate to discover all the charm, style, and space this home has to offer.
Property Specifics
| Single Family | |
| — | |
| — | |
| 1950 | |
| — | |
| — | |
| No | |
| 0.81 |
| — | |
| — | |
| — / Not Applicable | |
| — | |
| — | |
| — | |
| 11903229 | |
| 0502211005 |
Nearby Schools
| NAME: | DISTRICT: | DISTANCE: | |
|---|---|---|---|
|
Grade School
Forest Glen Elementary School |
41 | — | |
|
Middle School
Hadley Junior High School |
41 | Not in DB | |
|
High School
Glenbard West High School |
87 | Not in DB | |
Property History
| DATE: | EVENT: | PRICE: | SOURCE: |
|---|---|---|---|
| 15 Nov, 2021 | Sold | $660,000 | MRED MLS |
| 15 Sep, 2021 | Under contract | $685,000 | MRED MLS |
| 10 Sep, 2021 | Listed for sale | $685,000 | MRED MLS |
| 29 Mar, 2024 | Sold | $706,000 | MRED MLS |
| 27 Jan, 2024 | Under contract | $700,000 | MRED MLS |
| 20 Oct, 2023 | Listed for sale | $700,000 | MRED MLS |
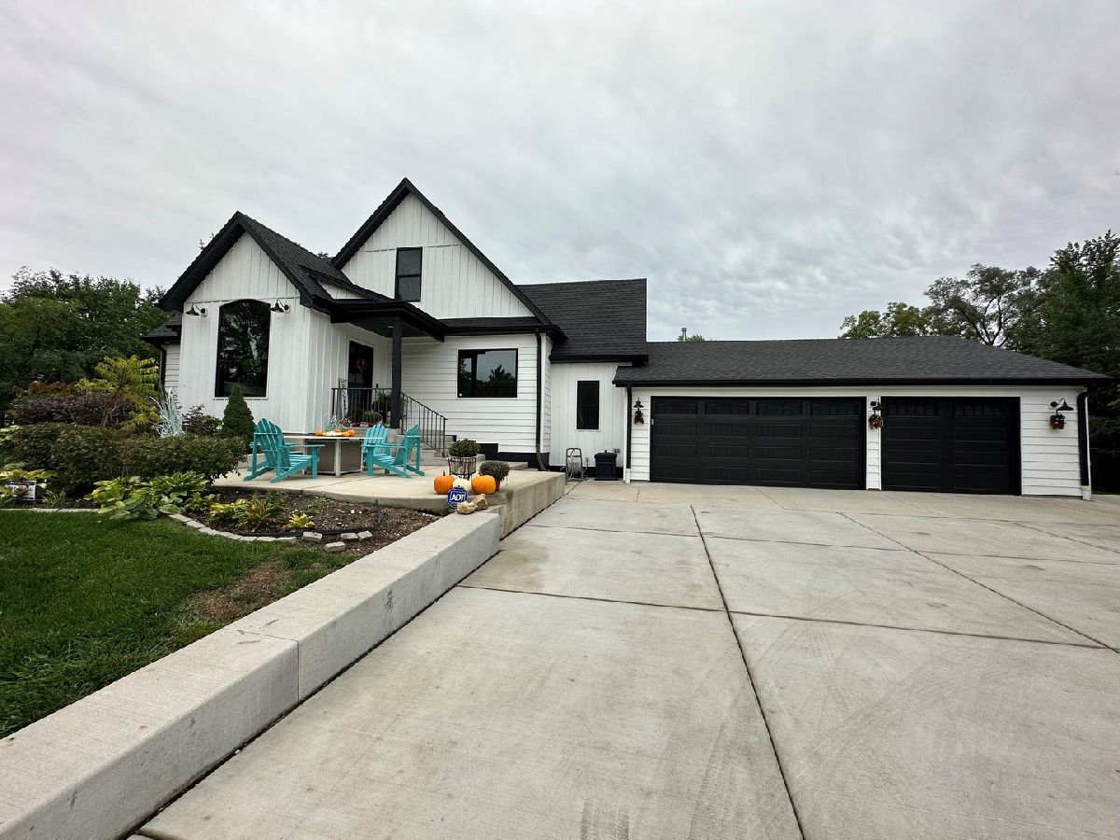
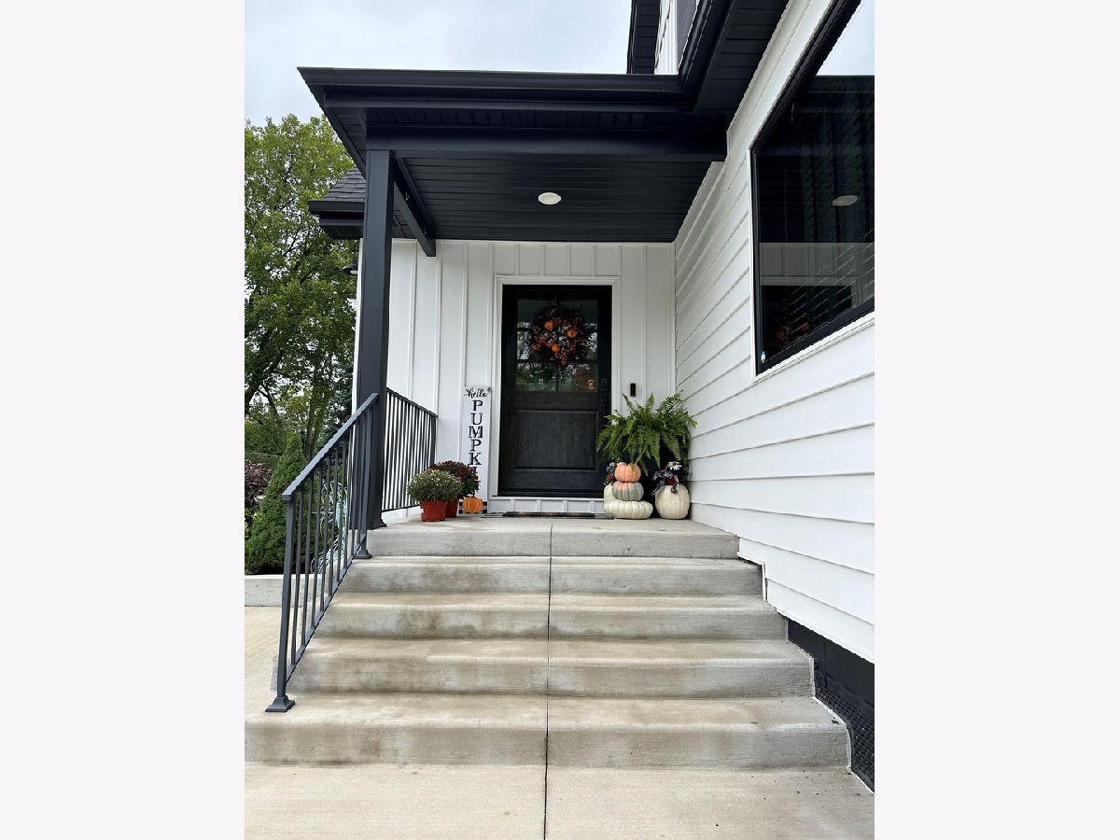
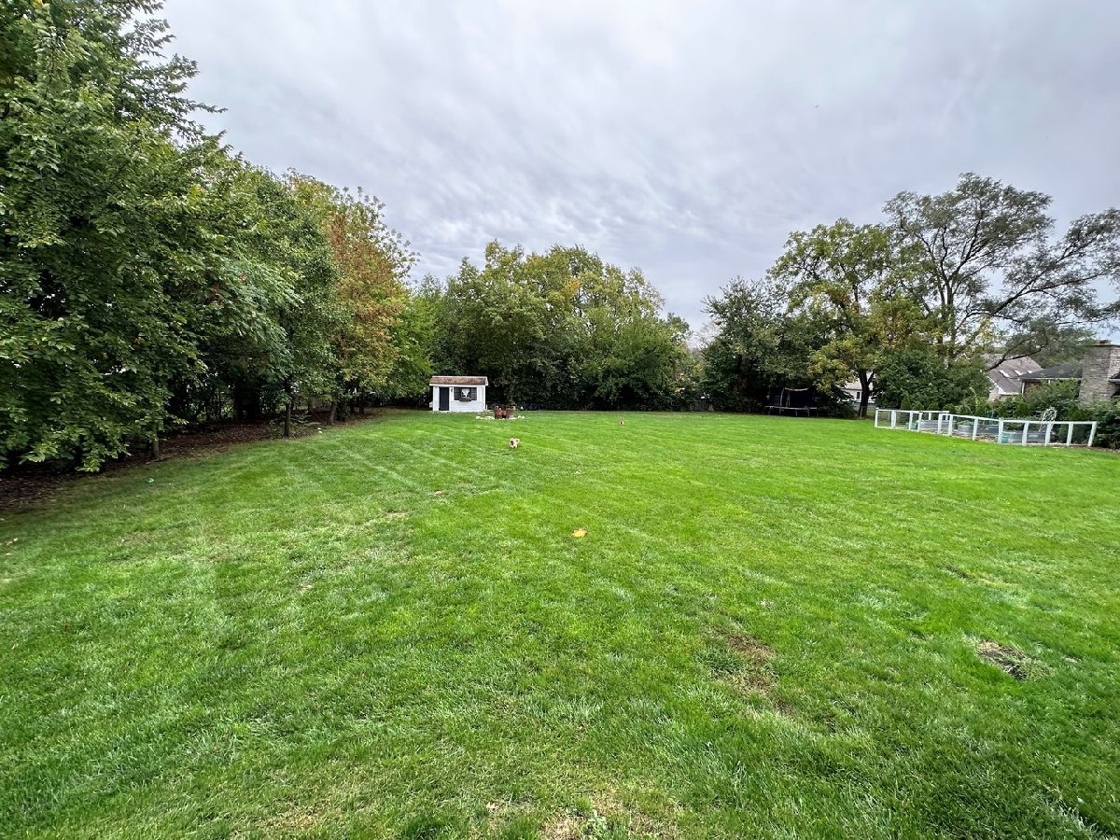
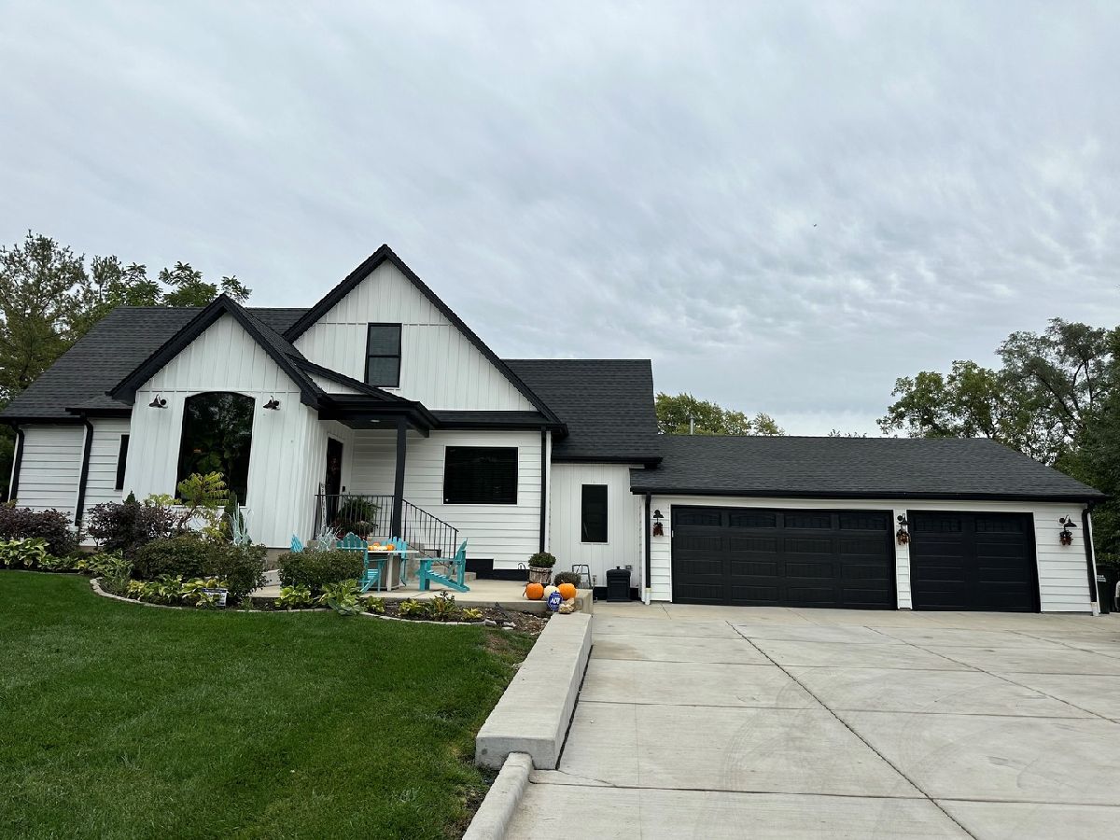
Room Specifics
Total Bedrooms: 4
Bedrooms Above Ground: 4
Bedrooms Below Ground: 0
Dimensions: —
Floor Type: —
Dimensions: —
Floor Type: —
Dimensions: —
Floor Type: —
Full Bathrooms: 3
Bathroom Amenities: Separate Shower
Bathroom in Basement: 0
Rooms: —
Basement Description: Unfinished
Other Specifics
| 3.5 | |
| — | |
| Concrete | |
| — | |
| — | |
| 150X236 | |
| — | |
| — | |
| — | |
| — | |
| Not in DB | |
| — | |
| — | |
| — | |
| — |
Tax History
| Year | Property Taxes |
|---|---|
| 2021 | $5,746 |
| 2024 | $6,142 |
Contact Agent
Nearby Similar Homes
Nearby Sold Comparables
Contact Agent
Listing Provided By
RE/MAX Suburban

