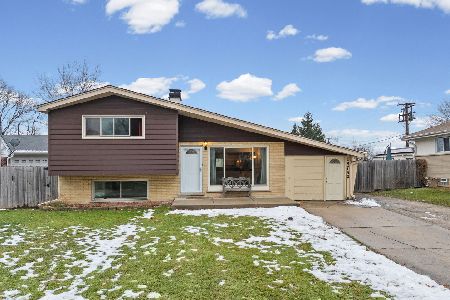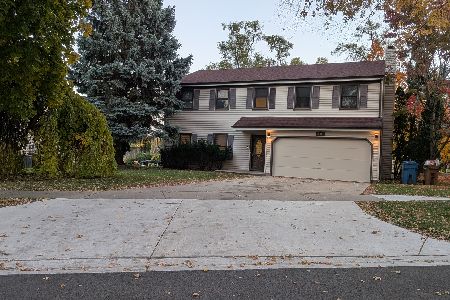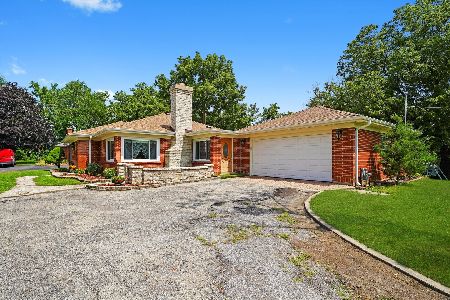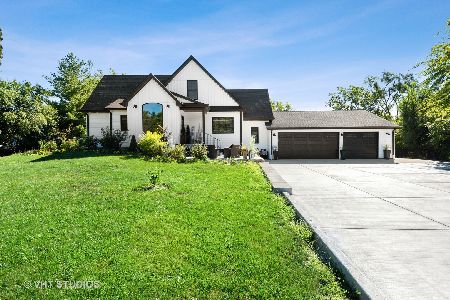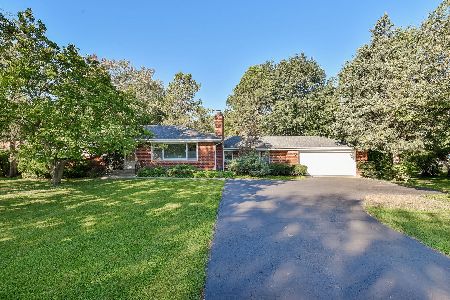1N451 Glenrise Avenue, Glen Ellyn, Illinois 60137
$560,000
|
Sold
|
|
| Status: | Closed |
| Sqft: | 3,160 |
| Cost/Sqft: | $182 |
| Beds: | 4 |
| Baths: | 3 |
| Year Built: | 2014 |
| Property Taxes: | $14,210 |
| Days On Market: | 2753 |
| Lot Size: | 0,45 |
Description
Don't miss this impeccable & stylish one owner home on an oversized lot in Glenrise Grove, a quiet neighborhood tucked away in north Glen Ellyn. Expanded Stewart model w/3-car garage, stone front, welcoming front porch, 1st floor den & huge media center/rec room on 2nd flr. Flowing open floor plan is ideal for entertaining & easy everyday living. Gourmet eat-in kitchen with center island, granite counters, glass herringbone pattern tile backsplash, stainless steel appliances, walk-in pantry & butlers pantry, & breakfast area. Impressive master suite w/custom 2-tier trayed ceiling, enormous walk-in closet w/California style organizers & built-ins, plus an impressive spa quality bath featuring a 10' spa like shower & 7' double bowl vanity. Big, bright basement offers another level of living space. Convenient location close to schools, parks, Ackerman Sports Complex, Great Western Trail, Forest Preserves, shopping & highway access. Squeaky clean & tastefully decorated in today's colors.
Property Specifics
| Single Family | |
| — | |
| — | |
| 2014 | |
| Full | |
| — | |
| No | |
| 0.45 |
| Du Page | |
| — | |
| 0 / Not Applicable | |
| None | |
| Public | |
| Public Sewer | |
| 10020640 | |
| 0502216014 |
Nearby Schools
| NAME: | DISTRICT: | DISTANCE: | |
|---|---|---|---|
|
Grade School
Forest Glen Elementary School |
41 | — | |
|
Middle School
Hadley Junior High School |
41 | Not in DB | |
|
High School
Glenbard West High School |
87 | Not in DB | |
Property History
| DATE: | EVENT: | PRICE: | SOURCE: |
|---|---|---|---|
| 5 Sep, 2018 | Sold | $560,000 | MRED MLS |
| 26 Jul, 2018 | Under contract | $575,000 | MRED MLS |
| 14 Jul, 2018 | Listed for sale | $575,000 | MRED MLS |
Room Specifics
Total Bedrooms: 4
Bedrooms Above Ground: 4
Bedrooms Below Ground: 0
Dimensions: —
Floor Type: Carpet
Dimensions: —
Floor Type: Carpet
Dimensions: —
Floor Type: Carpet
Full Bathrooms: 3
Bathroom Amenities: Separate Shower,Double Sink
Bathroom in Basement: 0
Rooms: Den,Foyer,Recreation Room
Basement Description: Unfinished
Other Specifics
| 3 | |
| Concrete Perimeter | |
| Asphalt | |
| Porch | |
| — | |
| 75 X 248 X 80 X 261 | |
| — | |
| Full | |
| Hardwood Floors, Second Floor Laundry | |
| Range, Microwave, Dishwasher, Refrigerator, Washer, Dryer, Disposal, Stainless Steel Appliance(s) | |
| Not in DB | |
| Street Paved | |
| — | |
| — | |
| — |
Tax History
| Year | Property Taxes |
|---|---|
| 2018 | $14,210 |
Contact Agent
Nearby Similar Homes
Nearby Sold Comparables
Contact Agent
Listing Provided By
Keller Williams Premiere Properties

