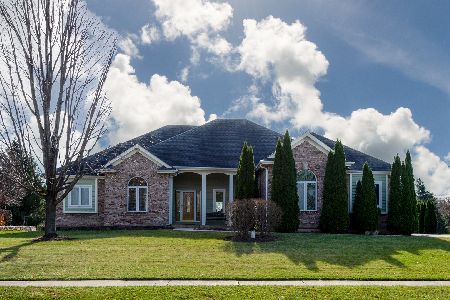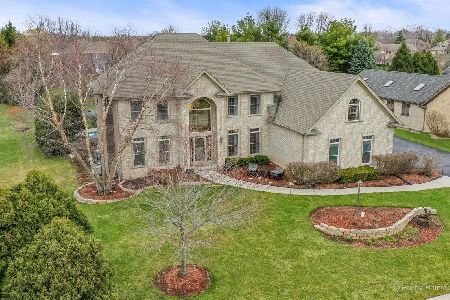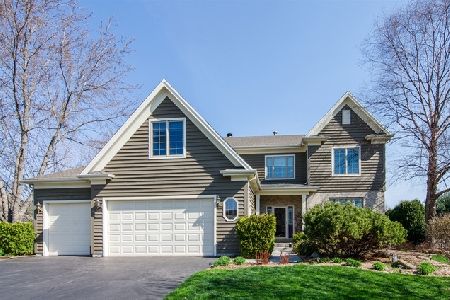1407 Otter Trail, Cary, Illinois 60013
$420,000
|
Sold
|
|
| Status: | Closed |
| Sqft: | 2,700 |
| Cost/Sqft: | $157 |
| Beds: | 4 |
| Baths: | 4 |
| Year Built: | 1996 |
| Property Taxes: | $10,089 |
| Days On Market: | 1695 |
| Lot Size: | 0,53 |
Description
Meticulously maintained custom home with 5 bedrooms and 3 1/2 baths is move in ready in Cary's popular Northwood Acres subdivision. This home features impressive volume ceiling entrance with hardwood Through entire first floor. Family room features white trim, lots of windows and a gorgeous fireplace . Adjacent to the family room is the Kitchen with a spacious island, granite countertops and a stainless steel appliance package. Off the kitchen is a immaculately maintained custom paver patio with fire pit and water feature for your summer gatherings in this peaceful backyard. First floor also features a formal living, dining room, and den. Upstairs features 4 generously sized bedrooms- The master is lovely and comes with a stunning master bath with separate vanities, separate shower, and soaker tub. Fully finished custom basement boasts a finished recreation and entertainment space, craft room, full bath, guest bedroom, and plenty of storage space. Awesome location- close to everything ! Schools, Shopping, and Metro.
Property Specifics
| Single Family | |
| — | |
| — | |
| 1996 | |
| — | |
| CUSTOM | |
| No | |
| 0.53 |
| Mc Henry | |
| — | |
| 125 / Annual | |
| — | |
| — | |
| — | |
| 11068638 | |
| 2007251015 |
Nearby Schools
| NAME: | DISTRICT: | DISTANCE: | |
|---|---|---|---|
|
Grade School
Three Oaks School |
26 | — | |
|
Middle School
Cary Junior High School |
26 | Not in DB | |
|
High School
Cary-grove Community High School |
155 | Not in DB | |
Property History
| DATE: | EVENT: | PRICE: | SOURCE: |
|---|---|---|---|
| 30 Jun, 2021 | Sold | $420,000 | MRED MLS |
| 3 May, 2021 | Under contract | $424,900 | MRED MLS |
| 28 Apr, 2021 | Listed for sale | $424,900 | MRED MLS |
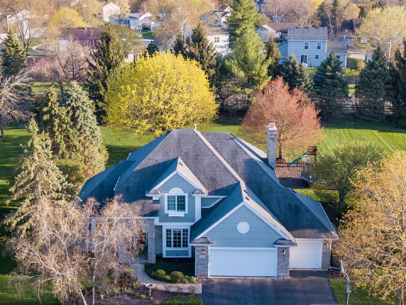
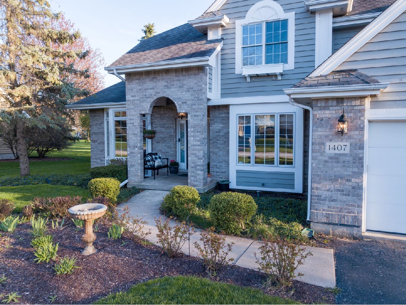
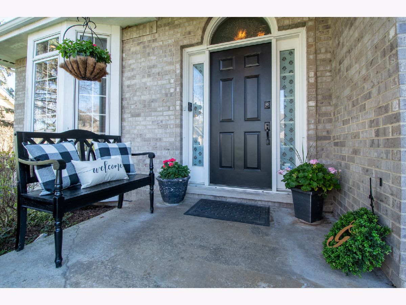
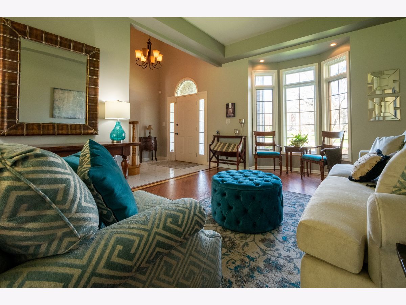
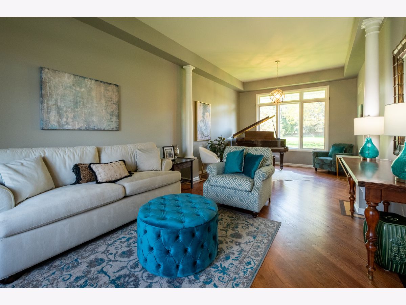
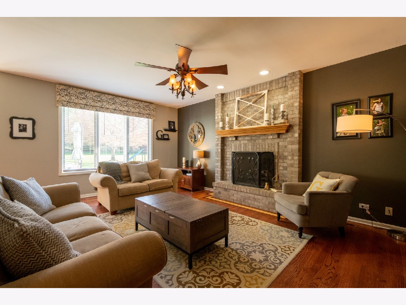
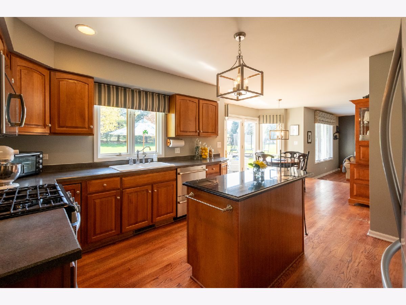
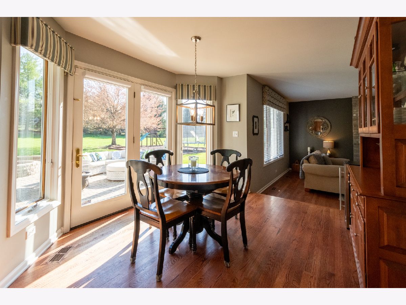
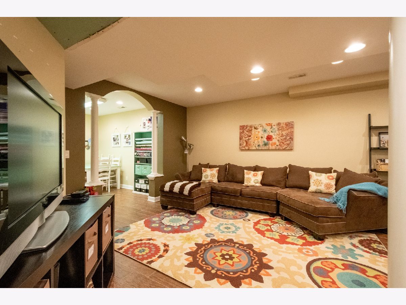
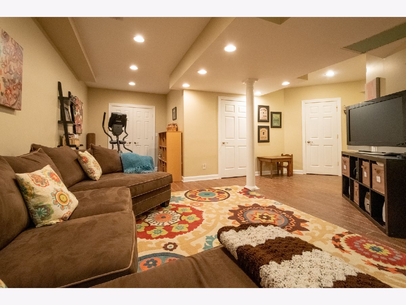
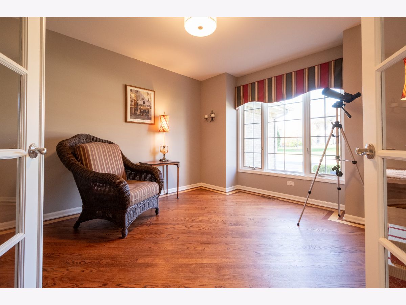
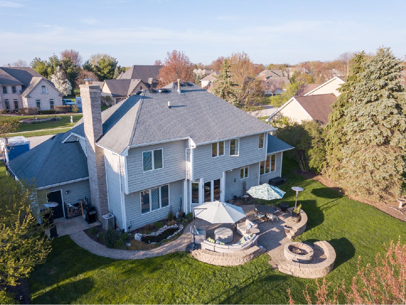
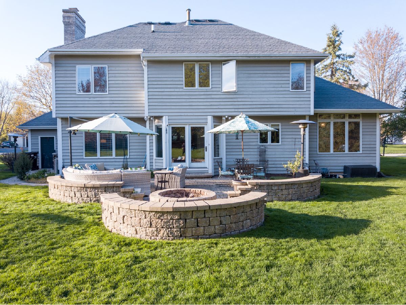
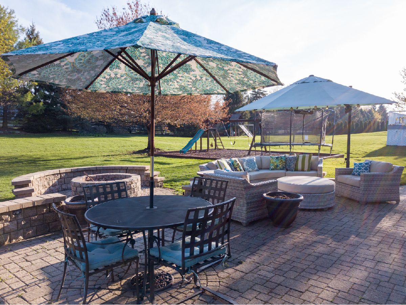
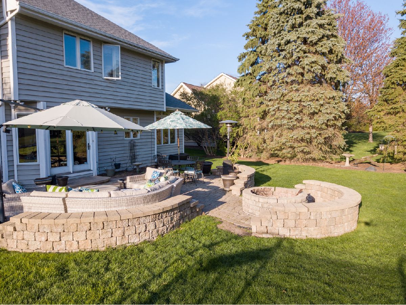
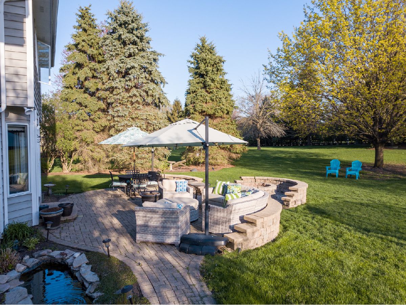
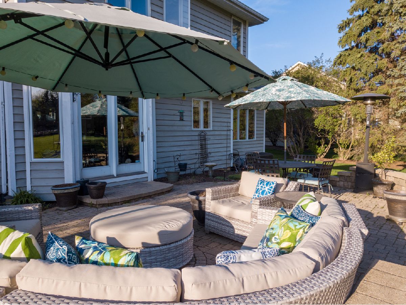
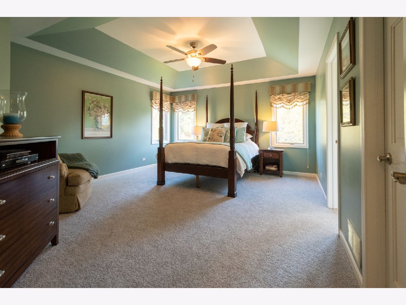
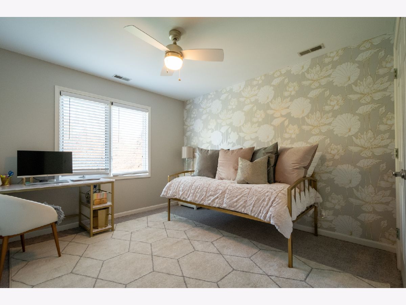
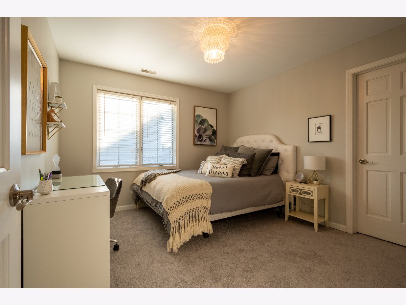
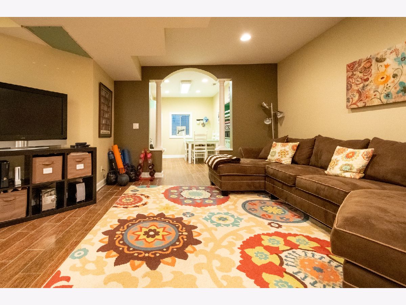
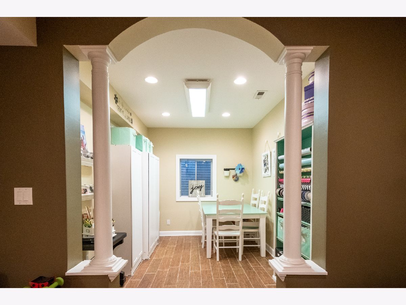
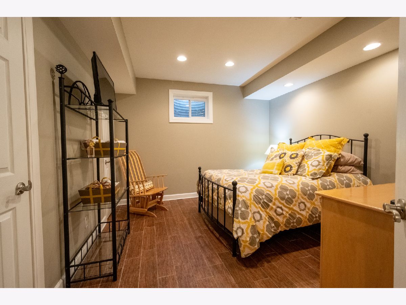
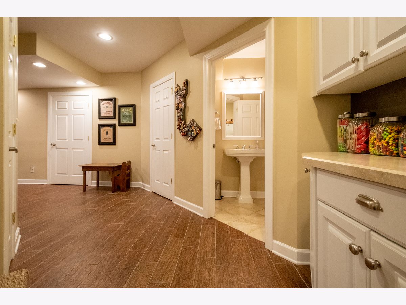
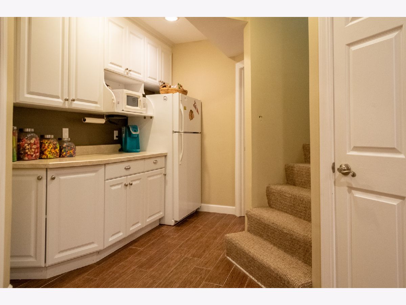
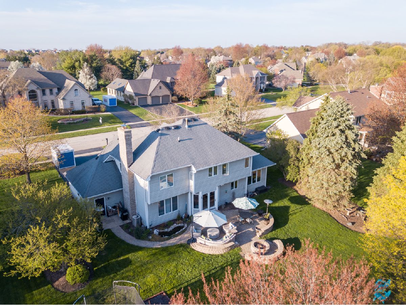
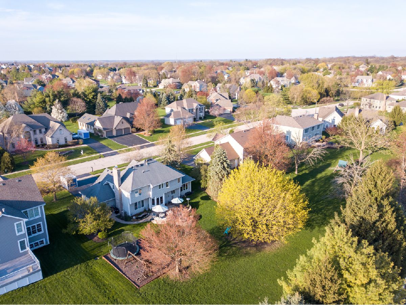
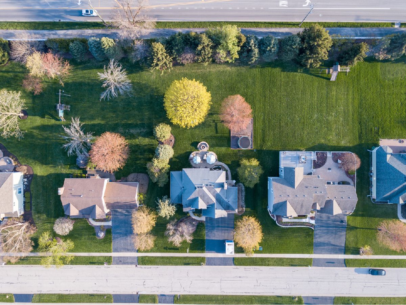
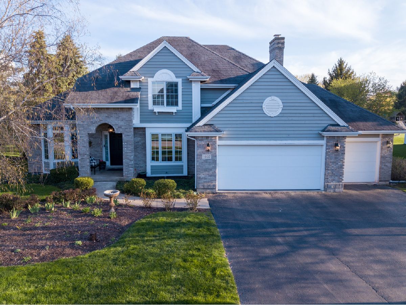
Room Specifics
Total Bedrooms: 5
Bedrooms Above Ground: 4
Bedrooms Below Ground: 1
Dimensions: —
Floor Type: —
Dimensions: —
Floor Type: —
Dimensions: —
Floor Type: —
Dimensions: —
Floor Type: —
Full Bathrooms: 4
Bathroom Amenities: Separate Shower,Double Sink
Bathroom in Basement: 1
Rooms: —
Basement Description: Finished,Rec/Family Area,Storage Space
Other Specifics
| 3 | |
| — | |
| Asphalt | |
| — | |
| — | |
| 105 X 219.9 | |
| — | |
| — | |
| — | |
| — | |
| Not in DB | |
| — | |
| — | |
| — | |
| — |
Tax History
| Year | Property Taxes |
|---|---|
| 2021 | $10,089 |
Contact Agent
Nearby Similar Homes
Nearby Sold Comparables
Contact Agent
Listing Provided By
Exit Realty 365





