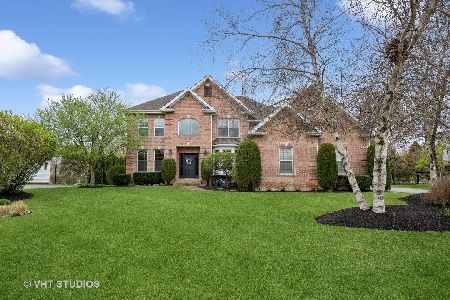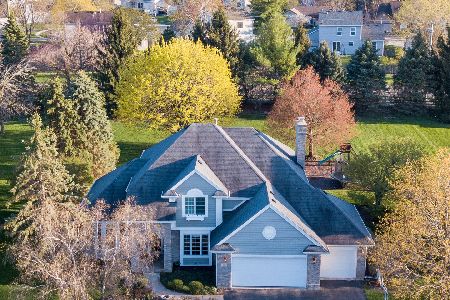1501 Otter Trail, Cary, Illinois 60013
$425,000
|
Sold
|
|
| Status: | Closed |
| Sqft: | 2,453 |
| Cost/Sqft: | $175 |
| Beds: | 3 |
| Baths: | 4 |
| Year Built: | 2003 |
| Property Taxes: | $10,524 |
| Days On Market: | 1850 |
| Lot Size: | 0,53 |
Description
Welcome home to your Custom Built Brick & Cedar Ranch w/Full finished Bsmt on .53 acres in desirable Northwood Acres with award winning Cary schools! This home offers an open & flowing concept w/over 4900 sq. ft. of finished living space. Gourmet kitchen w/island overlooking the breakfast area, family rm w/fireplace, wet bar, and dining rm. Main floor also offers Master Suite w/sitting area, walk-in closet and master bath, two add'l beds, 1 1/2 more baths, and laundry rm. Finished bsmt offers HUGE greatroom for entertaining, 2 add'l beds, full bath, office, bonus area, finished storage, and unfinished storage areas. Outside you have a brick paver patio relax on. This entertaining home comes w/a home warranty for your piece of mind. To top all of this off...your new home sits only blocks to Cary library, elementary & high schools.
Property Specifics
| Single Family | |
| — | |
| Ranch | |
| 2003 | |
| Full | |
| CUSTOM | |
| No | |
| 0.53 |
| Mc Henry | |
| Northwood Acres | |
| 125 / Annual | |
| None | |
| Private Well | |
| Septic-Private | |
| 10941426 | |
| 2007251013 |
Nearby Schools
| NAME: | DISTRICT: | DISTANCE: | |
|---|---|---|---|
|
Grade School
Three Oaks School |
26 | — | |
|
Middle School
Cary Junior High School |
26 | Not in DB | |
|
High School
Cary-grove Community High School |
155 | Not in DB | |
Property History
| DATE: | EVENT: | PRICE: | SOURCE: |
|---|---|---|---|
| 1 Jul, 2019 | Sold | $361,500 | MRED MLS |
| 26 Apr, 2019 | Under contract | $374,900 | MRED MLS |
| — | Last price change | $379,900 | MRED MLS |
| 27 Mar, 2019 | Listed for sale | $379,900 | MRED MLS |
| 1 Mar, 2021 | Sold | $425,000 | MRED MLS |
| 14 Dec, 2020 | Under contract | $429,000 | MRED MLS |
| 24 Nov, 2020 | Listed for sale | $429,000 | MRED MLS |
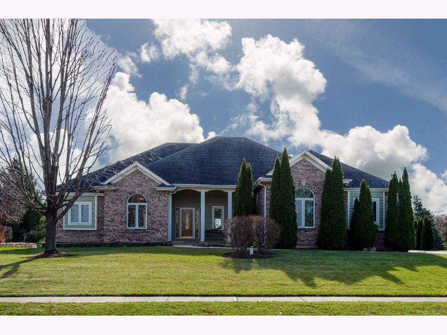
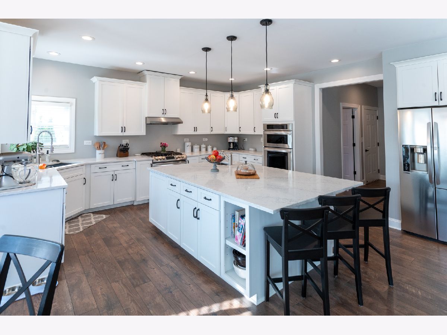
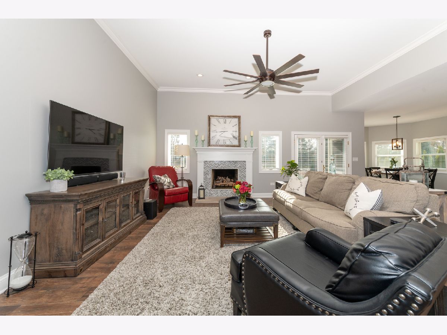
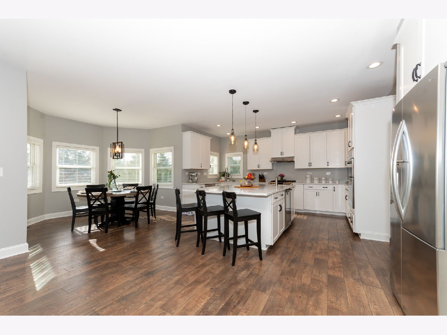
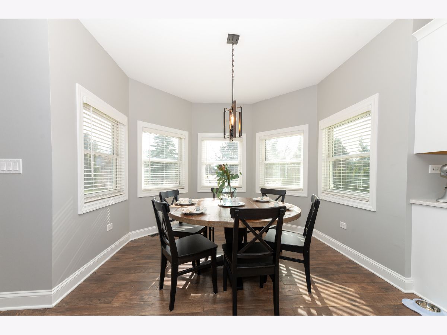
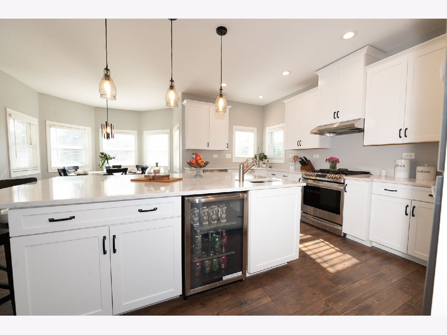
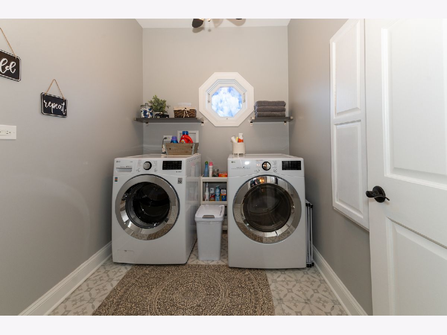
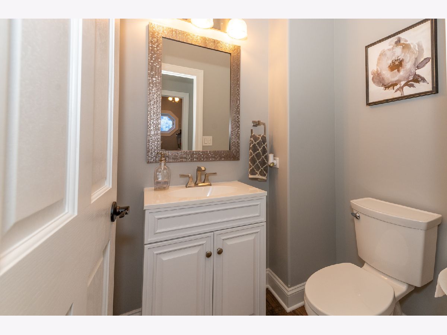
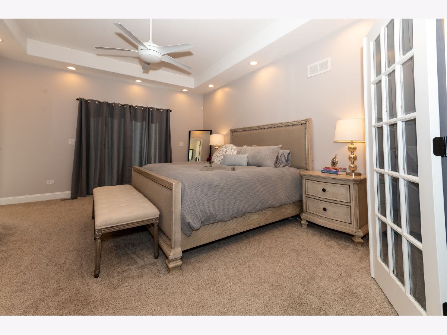
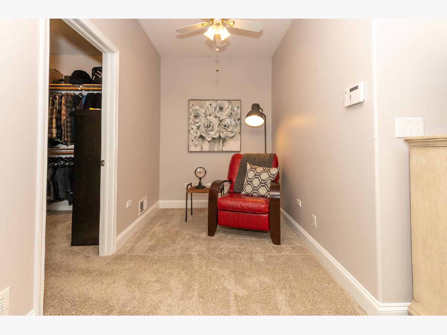
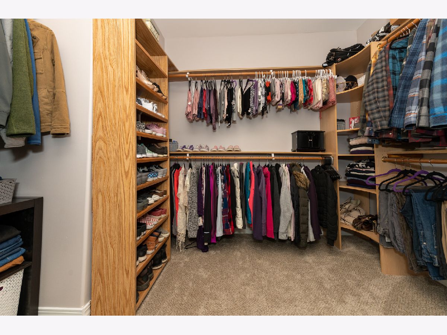
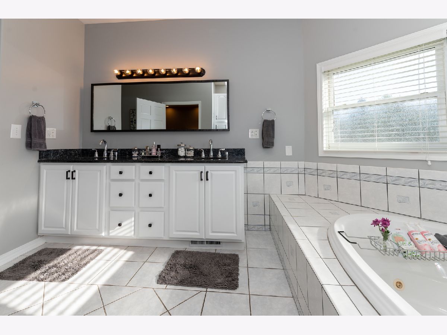
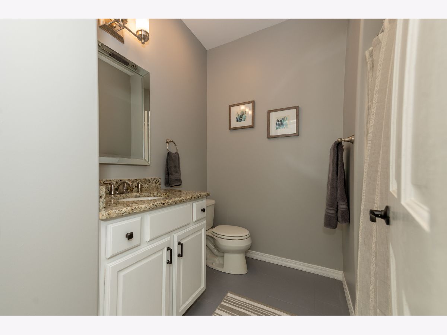
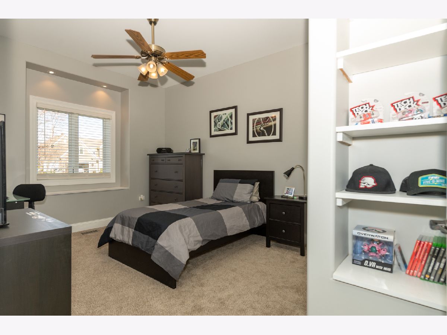
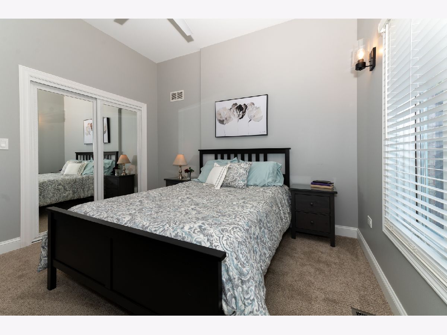
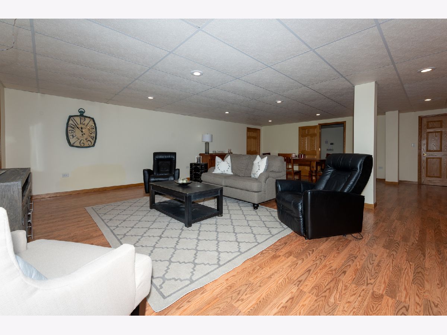
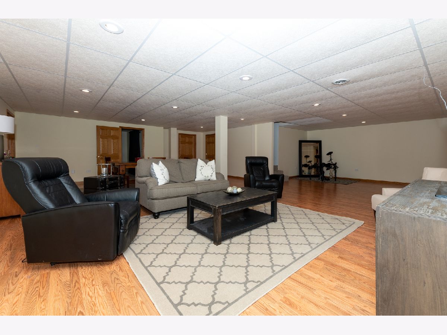
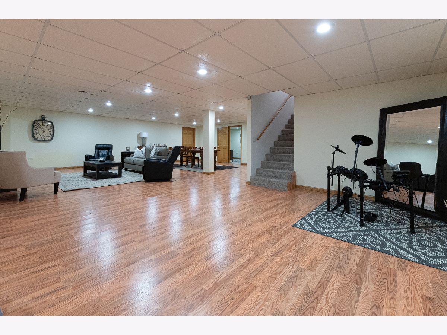
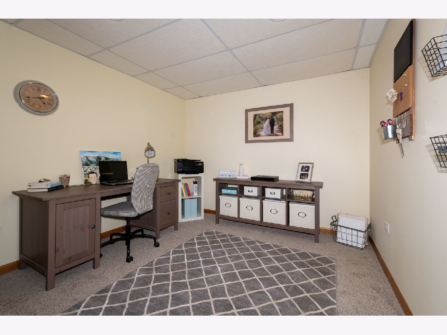
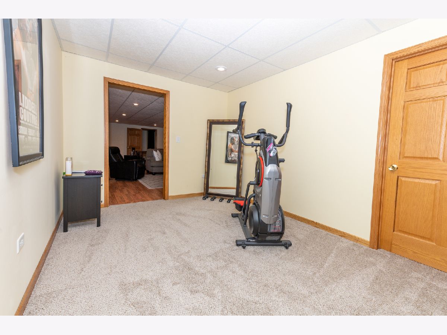
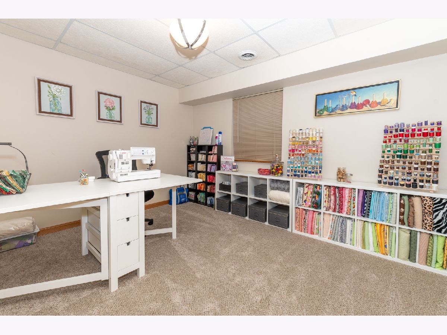
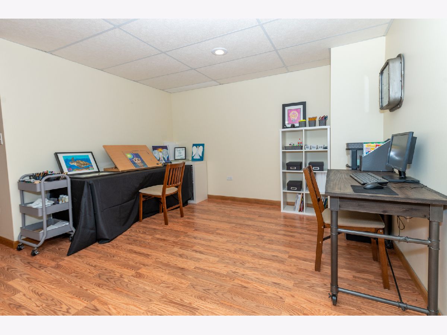
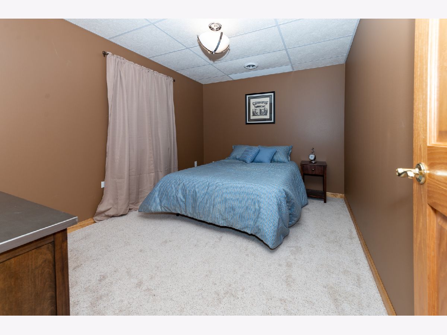
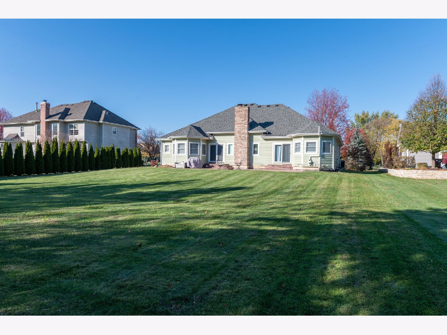
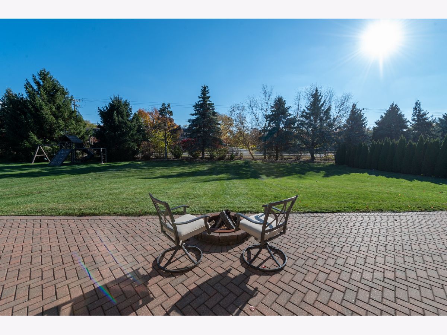
Room Specifics
Total Bedrooms: 5
Bedrooms Above Ground: 3
Bedrooms Below Ground: 2
Dimensions: —
Floor Type: Carpet
Dimensions: —
Floor Type: Carpet
Dimensions: —
Floor Type: Carpet
Dimensions: —
Floor Type: —
Full Bathrooms: 4
Bathroom Amenities: Whirlpool,Separate Shower,Double Sink
Bathroom in Basement: 1
Rooms: Bedroom 5,Eating Area,Sitting Room,Walk In Closet,Great Room,Office,Bonus Room,Storage
Basement Description: Finished
Other Specifics
| 3 | |
| Concrete Perimeter | |
| Asphalt | |
| Porch, Brick Paver Patio, Invisible Fence | |
| Landscaped | |
| 220 X 105 | |
| Unfinished | |
| Full | |
| Vaulted/Cathedral Ceilings, Hardwood Floors, Wood Laminate Floors, First Floor Bedroom, First Floor Laundry, First Floor Full Bath | |
| Range, Microwave, Dishwasher, Refrigerator, Water Softener Owned | |
| Not in DB | |
| Curbs, Sidewalks, Street Lights, Street Paved | |
| — | |
| — | |
| Wood Burning, Attached Fireplace Doors/Screen |
Tax History
| Year | Property Taxes |
|---|---|
| 2019 | $11,601 |
| 2021 | $10,524 |
Contact Agent
Nearby Similar Homes
Nearby Sold Comparables
Contact Agent
Listing Provided By
@properties





