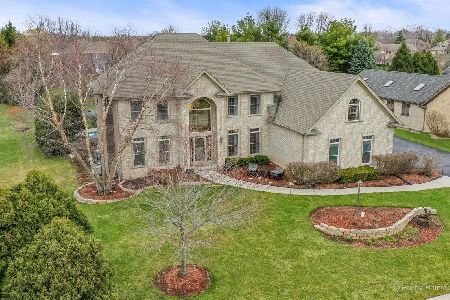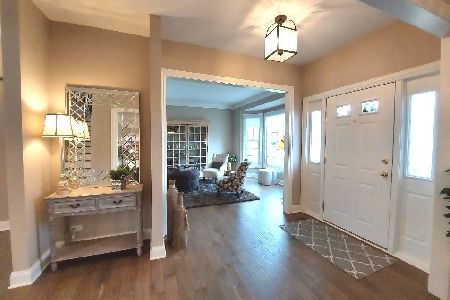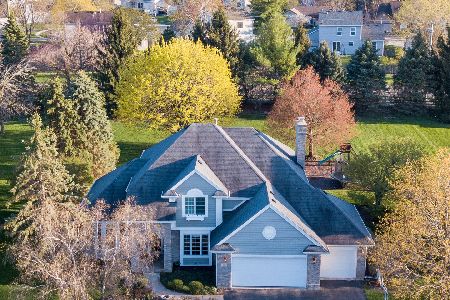1408 Otter Trail, Cary, Illinois 60013
$320,000
|
Sold
|
|
| Status: | Closed |
| Sqft: | 3,011 |
| Cost/Sqft: | $106 |
| Beds: | 4 |
| Baths: | 4 |
| Year Built: | 1999 |
| Property Taxes: | $12,311 |
| Days On Market: | 2081 |
| Lot Size: | 0,56 |
Description
*Take a 3D Tour, CLICK on the 3D BUTTON & Walk Around* Best value in Cary! A prime location in the desirable Northwood Acres, this custom home is boasting timeless architectural appeal! You're sure to appreciate the quality appointments including maple kitchen cabinetry, hardwood flooring, crown moldings, a two-story entry with an impressive double stairway & much, much more! Plenty of natural light throughout with over-sized windows and vaulted ceilings contribute to the light, airy & open feel. First floor features gourmet kitchen with tall cabinets offering great storage space, granite counter-tops and a sunny eating area. Spacious family room is overlooking the private wooded backyard. You will also find an office on the 1st floor along with a half bath and a beautiful laundry room. Upstairs, get ready for a show stopper master suite! Great in size and has tray ceiling, large walk-in closet plus a spa-like master bath! Finished basement adds so much more room for entertaining, it has a kitchenette, a bedroom and a full bath, great for a guest suite. Enjoy outdoor entertaining in your own backyard oasis on half an acre lot.
Property Specifics
| Single Family | |
| — | |
| — | |
| 1999 | |
| Full | |
| — | |
| No | |
| 0.56 |
| Mc Henry | |
| Northwood Acres | |
| 125 / Annual | |
| Other | |
| Private Well | |
| Septic-Private | |
| 10685666 | |
| 2007253010 |
Nearby Schools
| NAME: | DISTRICT: | DISTANCE: | |
|---|---|---|---|
|
Grade School
Three Oaks School |
26 | — | |
|
Middle School
Cary Junior High School |
26 | Not in DB | |
|
High School
Cary-grove Community High School |
155 | Not in DB | |
Property History
| DATE: | EVENT: | PRICE: | SOURCE: |
|---|---|---|---|
| 15 Jun, 2020 | Sold | $320,000 | MRED MLS |
| 6 May, 2020 | Under contract | $319,900 | MRED MLS |
| 7 Apr, 2020 | Listed for sale | $319,900 | MRED MLS |
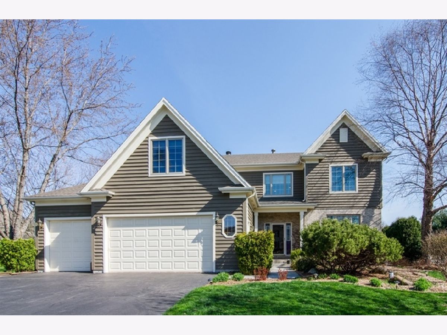
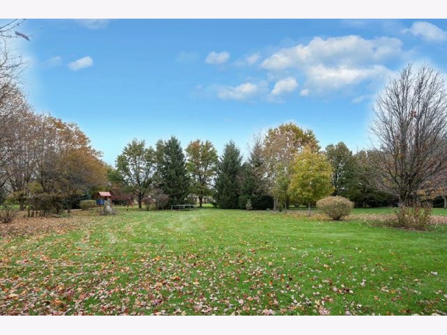
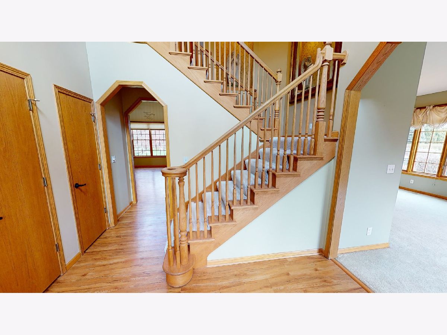
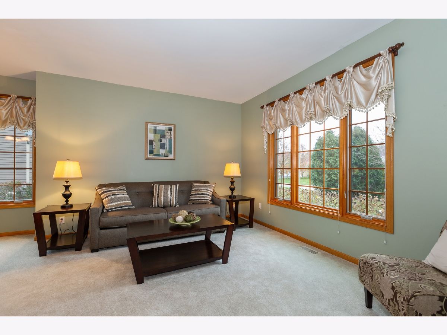
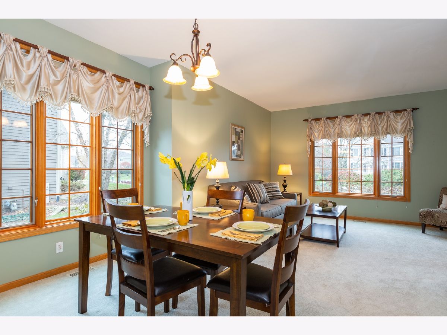
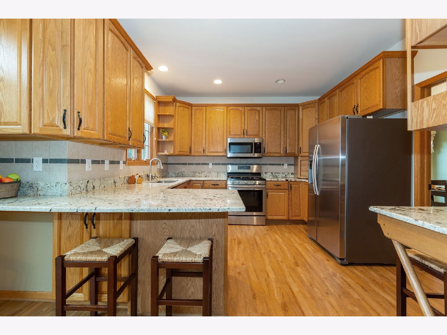
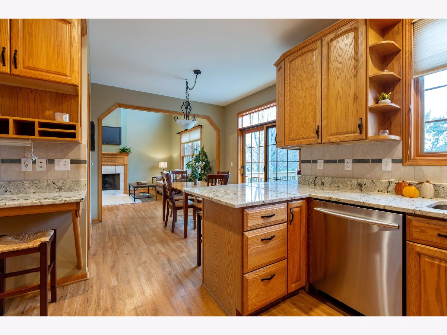
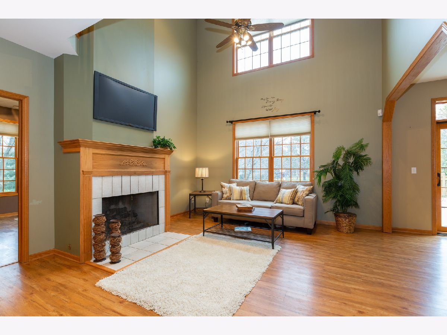
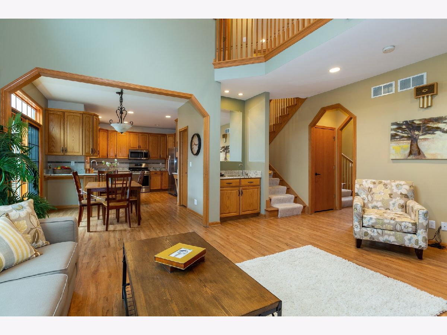
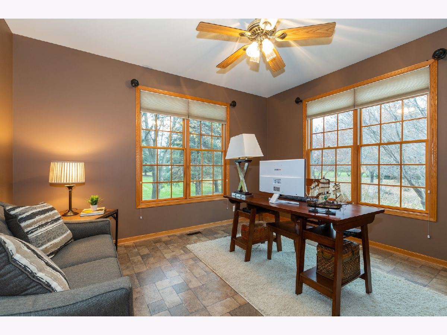
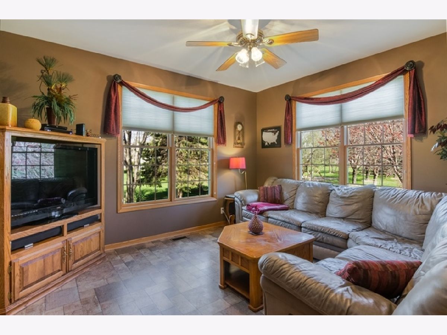
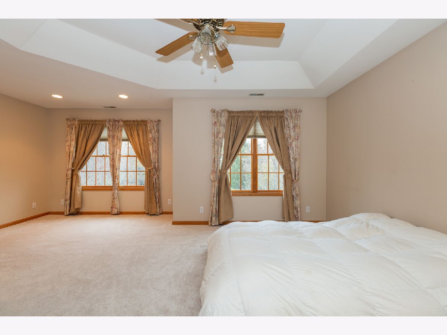
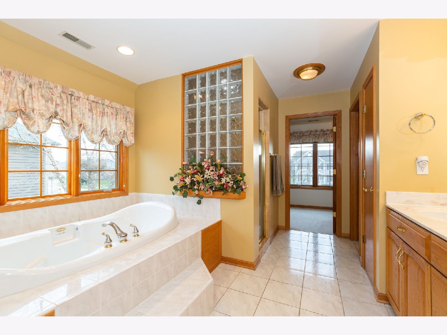
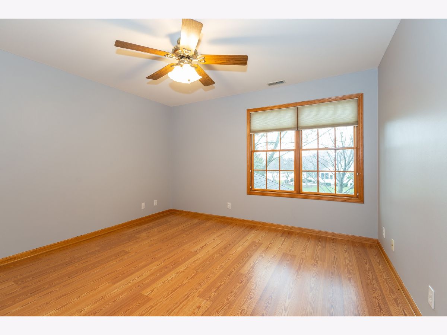
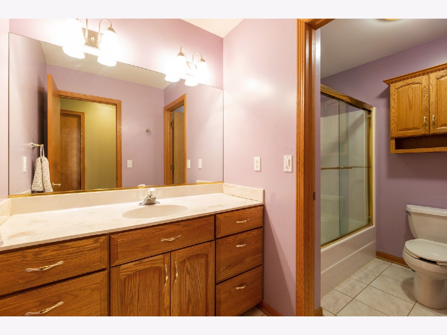
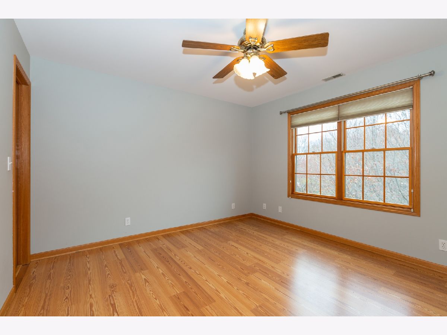
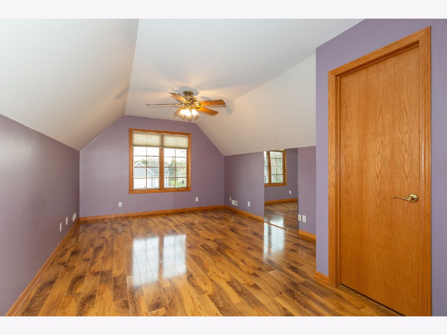
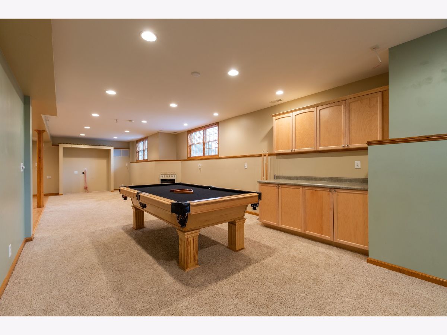
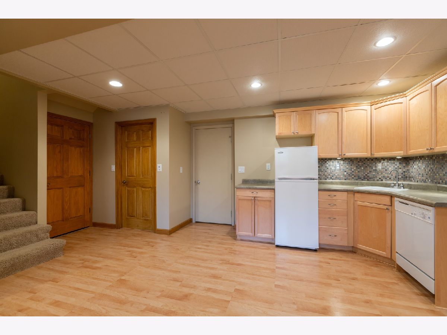
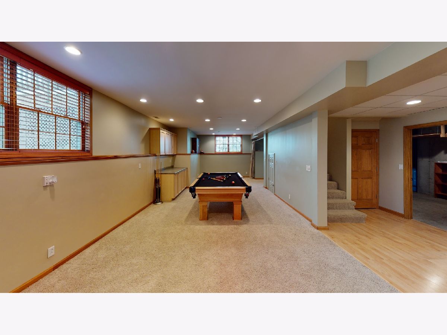
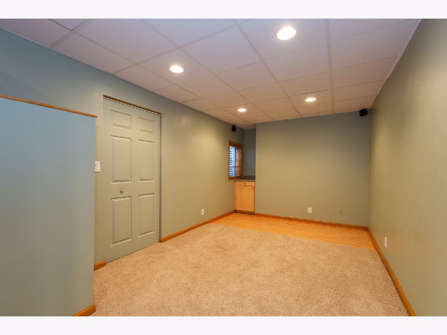
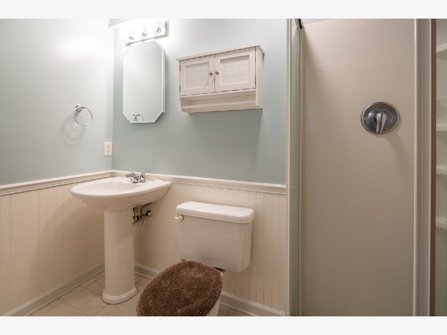
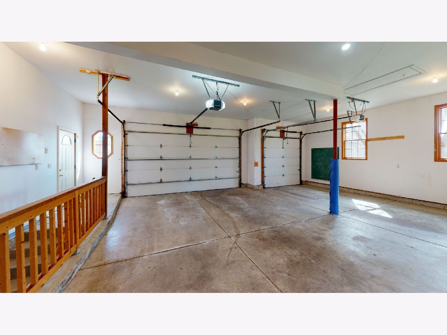
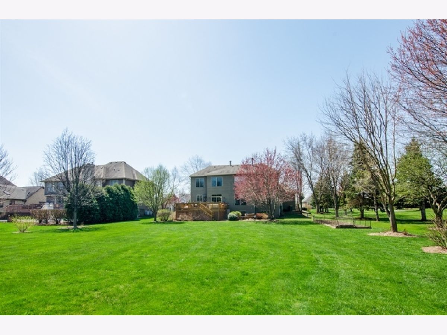
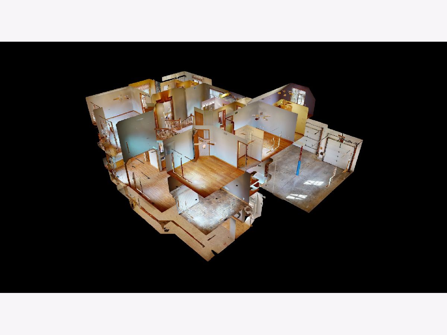
Room Specifics
Total Bedrooms: 4
Bedrooms Above Ground: 4
Bedrooms Below Ground: 0
Dimensions: —
Floor Type: Wood Laminate
Dimensions: —
Floor Type: Wood Laminate
Dimensions: —
Floor Type: Wood Laminate
Full Bathrooms: 4
Bathroom Amenities: Whirlpool,Separate Shower,Double Sink,Full Body Spray Shower,Soaking Tub
Bathroom in Basement: 1
Rooms: Office,Bonus Room,Recreation Room,Eating Area
Basement Description: Finished
Other Specifics
| 3 | |
| Concrete Perimeter | |
| — | |
| Deck, Patio, Hot Tub | |
| — | |
| 100X247 | |
| — | |
| Full | |
| Vaulted/Cathedral Ceilings, Bar-Wet, Wood Laminate Floors, In-Law Arrangement, First Floor Laundry | |
| Range, Microwave, Dishwasher, Refrigerator, Bar Fridge, Disposal, Stainless Steel Appliance(s) | |
| Not in DB | |
| Curbs, Gated, Sidewalks, Street Lights, Street Paved | |
| — | |
| — | |
| Gas Log, Gas Starter |
Tax History
| Year | Property Taxes |
|---|---|
| 2020 | $12,311 |
Contact Agent
Nearby Similar Homes
Nearby Sold Comparables
Contact Agent
Listing Provided By
Coldwell Banker Realty




