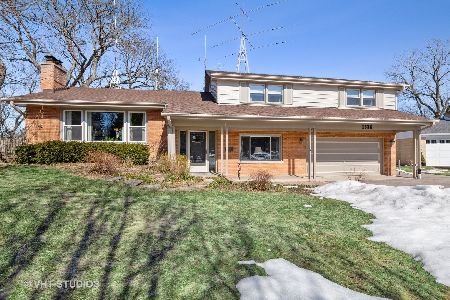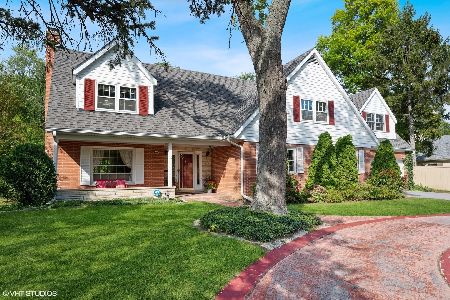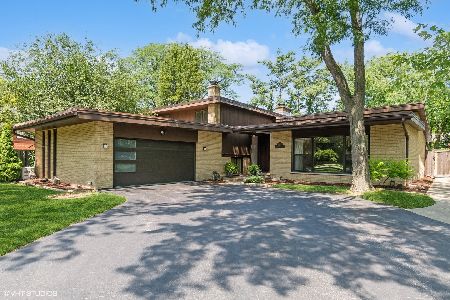1407 Sequoia Trail, Glenview, Illinois 60025
$623,000
|
Sold
|
|
| Status: | Closed |
| Sqft: | 0 |
| Cost/Sqft: | — |
| Beds: | 4 |
| Baths: | 3 |
| Year Built: | 1964 |
| Property Taxes: | $12,348 |
| Days On Market: | 1824 |
| Lot Size: | 0,28 |
Description
Move in ready spacious 4 bedroom center entry colonial in the sought after neighborhood of Tall Trees. Great flow through the first floor which includes a large living room with wood burning fireplace, formal dining room, kitchen with breakfast room, and family room with second fireplace. Sliding glass doors lead to the large deck from both the kitchen and family room. Bedrooms are all generously sized and offer abundant closet space. Primary suite has a large walk-in closet and full bath. Newer roof, furnace and water heater, refinished hardwood on the second floor, and fresh paint throughout. Centrally located and close to downtown Glenview, The Glenn, retail, and restaurants, and a short 10 minute walk to the Glenview Metra Station. Two doors down from Tall Trees Park.
Property Specifics
| Single Family | |
| — | |
| Colonial | |
| 1964 | |
| Partial | |
| — | |
| No | |
| 0.28 |
| Cook | |
| — | |
| — / Not Applicable | |
| None | |
| Public | |
| Public Sewer | |
| 10974100 | |
| 04263070040000 |
Nearby Schools
| NAME: | DISTRICT: | DISTANCE: | |
|---|---|---|---|
|
Grade School
Lyon Elementary School |
34 | — | |
|
Middle School
Attea Middle School |
34 | Not in DB | |
|
High School
Glenbrook South High School |
225 | Not in DB | |
Property History
| DATE: | EVENT: | PRICE: | SOURCE: |
|---|---|---|---|
| 5 Mar, 2021 | Sold | $623,000 | MRED MLS |
| 23 Jan, 2021 | Under contract | $619,000 | MRED MLS |
| 19 Jan, 2021 | Listed for sale | $619,000 | MRED MLS |
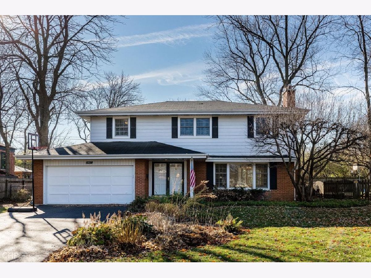
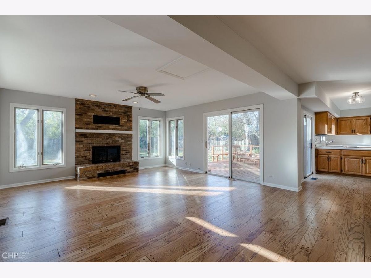
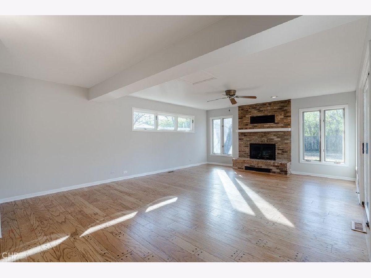
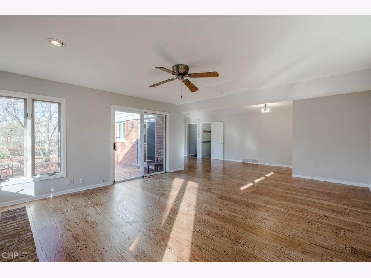
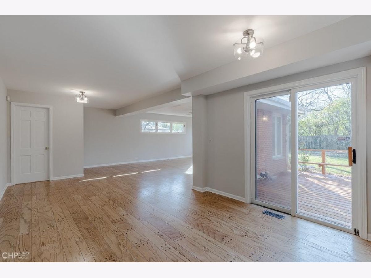
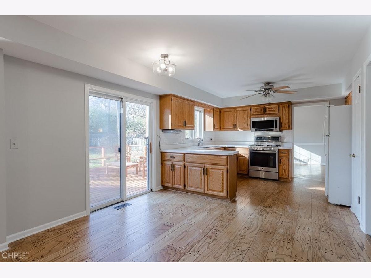
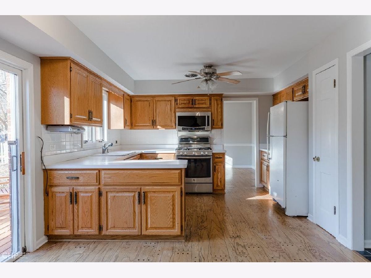
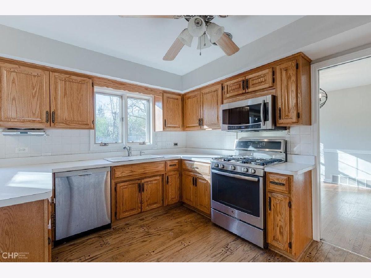
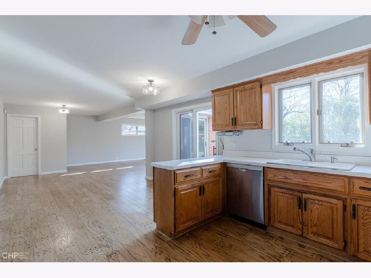
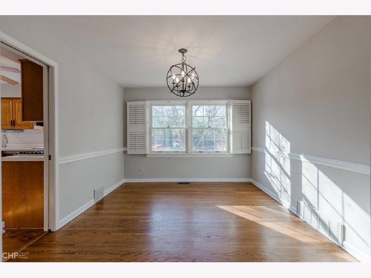
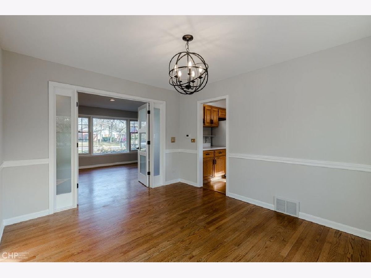
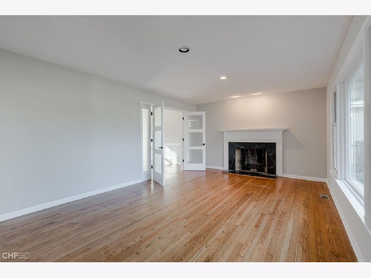
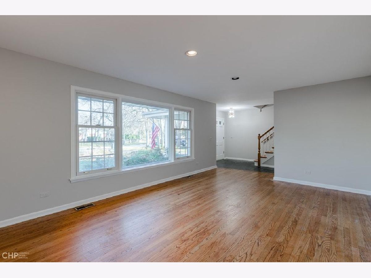
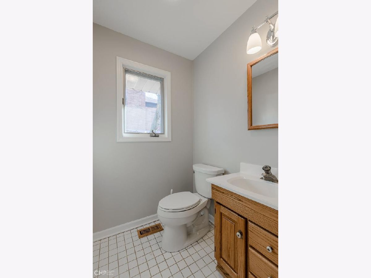
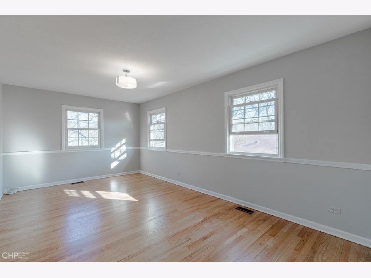
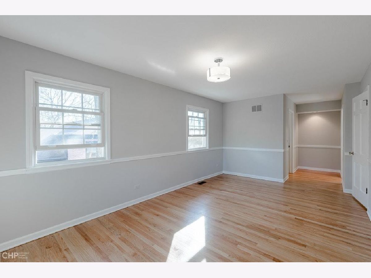
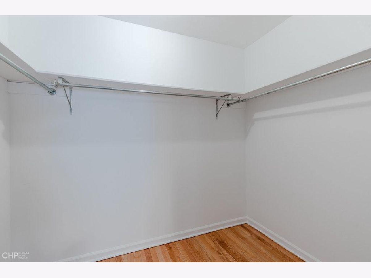
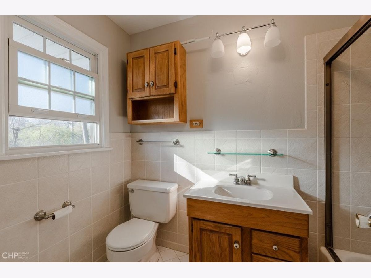
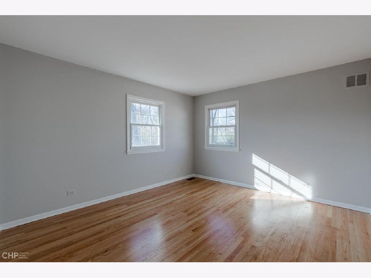
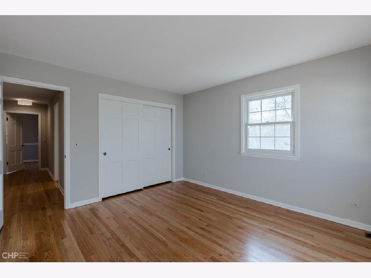
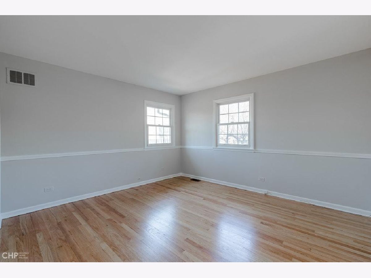
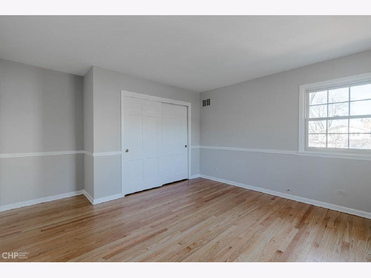
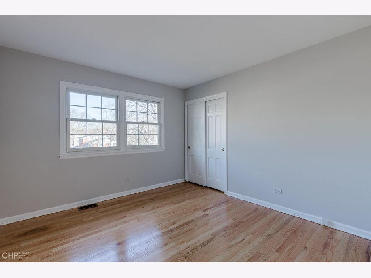
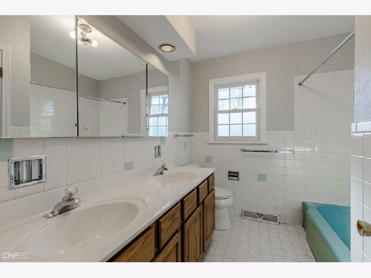
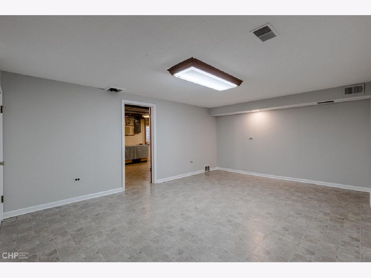
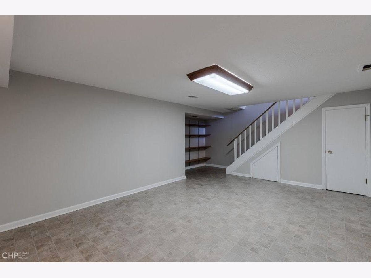
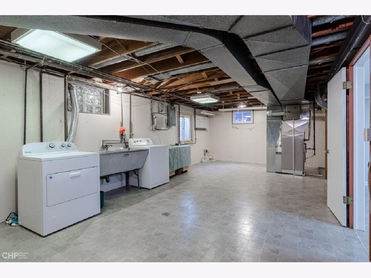
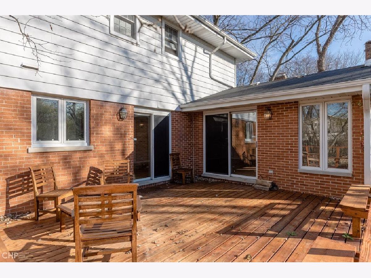
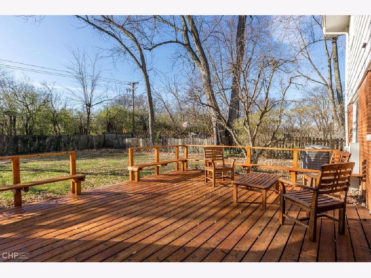
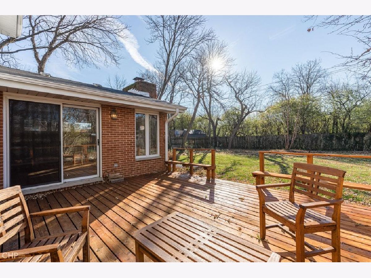
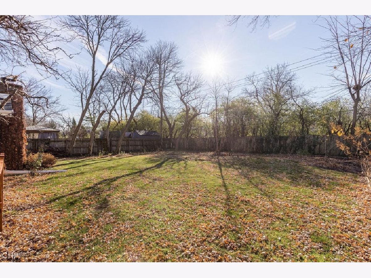
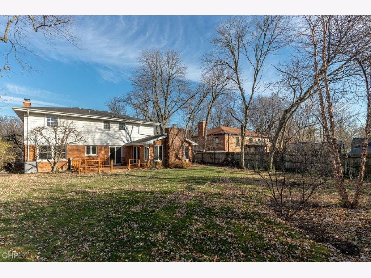
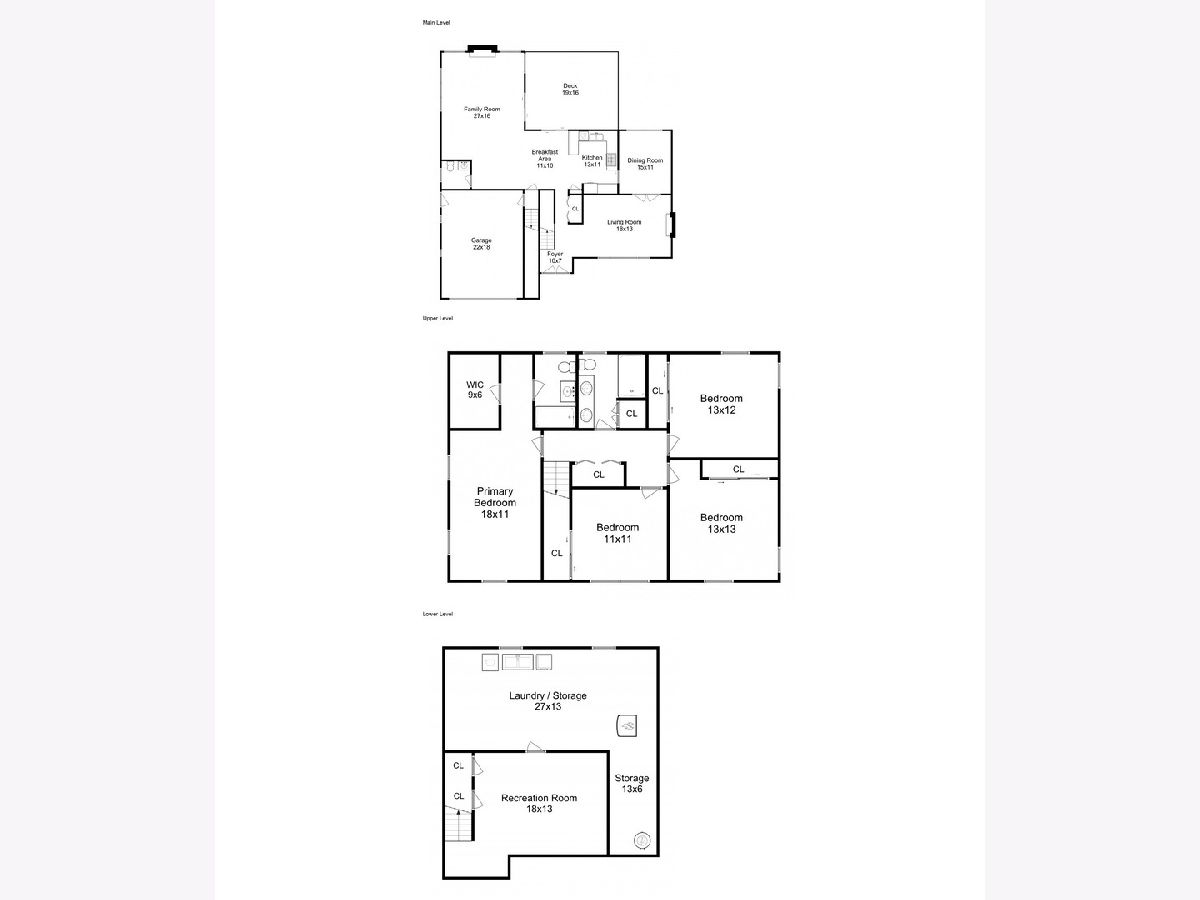
Room Specifics
Total Bedrooms: 4
Bedrooms Above Ground: 4
Bedrooms Below Ground: 0
Dimensions: —
Floor Type: Hardwood
Dimensions: —
Floor Type: Hardwood
Dimensions: —
Floor Type: Hardwood
Full Bathrooms: 3
Bathroom Amenities: Double Sink
Bathroom in Basement: 0
Rooms: Breakfast Room,Recreation Room,Storage,Walk In Closet,Deck
Basement Description: Finished
Other Specifics
| 2 | |
| Concrete Perimeter | |
| Asphalt | |
| Deck, Storms/Screens | |
| Fenced Yard | |
| 70.43 X 175.86 X 70 X 170 | |
| — | |
| Full | |
| Hardwood Floors, Walk-In Closet(s), Separate Dining Room | |
| Range, Microwave, Dishwasher, Refrigerator, Washer, Dryer, Disposal | |
| Not in DB | |
| Park, Curbs, Sidewalks, Street Lights, Street Paved | |
| — | |
| — | |
| Wood Burning |
Tax History
| Year | Property Taxes |
|---|---|
| 2021 | $12,348 |
Contact Agent
Nearby Sold Comparables
Contact Agent
Listing Provided By
North Clybourn Group, Inc.



