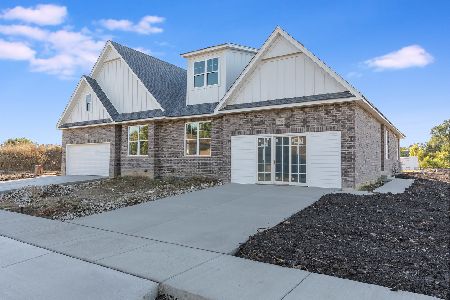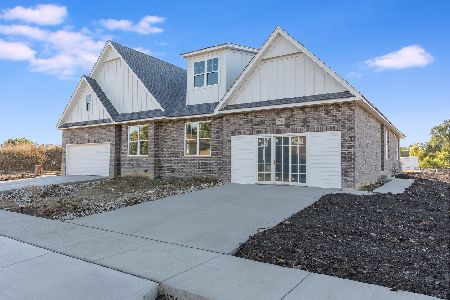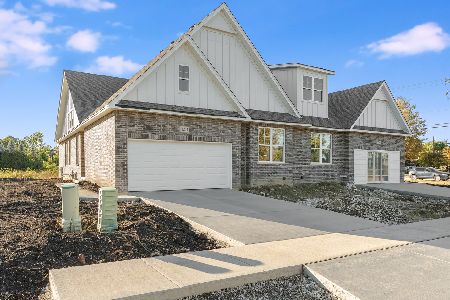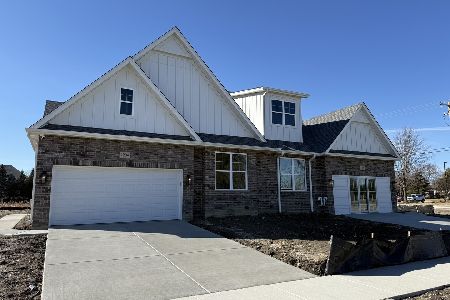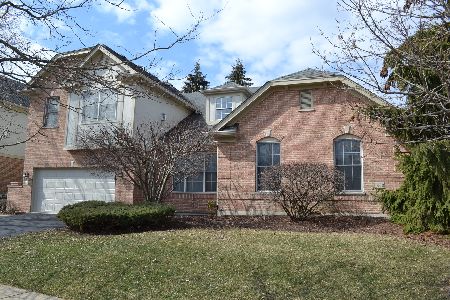1408 Ashbury Drive, Lemont, Illinois 60439
$270,000
|
Sold
|
|
| Status: | Closed |
| Sqft: | 1,900 |
| Cost/Sqft: | $155 |
| Beds: | 2 |
| Baths: | 3 |
| Year Built: | 2003 |
| Property Taxes: | $6,200 |
| Days On Market: | 4197 |
| Lot Size: | 0,00 |
Description
Beautifully appointed 2-story townhome priced to sell! Lowest in Ashbury !!Bright and sunny, open floor plan with tons of updates!!! Fantastic eat-in kitchen with upscale SS appliances w/brand new soapstone counters & marble backsplash! Private patio Custom lighting. Huge 2nd level features new HW flrs in loft and new BR carpeting, big master BR & bath. Large LL roughed in for 3BR and bth. A 10!!!!
Property Specifics
| Condos/Townhomes | |
| 2 | |
| — | |
| 2003 | |
| Full | |
| CARLETON | |
| No | |
| — |
| Cook | |
| Ashbury Woods | |
| 240 / Monthly | |
| Insurance,Exterior Maintenance,Lawn Care,Scavenger,Snow Removal | |
| Public | |
| Public Sewer | |
| 08717882 | |
| 22322110060000 |
Property History
| DATE: | EVENT: | PRICE: | SOURCE: |
|---|---|---|---|
| 29 Sep, 2014 | Sold | $270,000 | MRED MLS |
| 3 Sep, 2014 | Under contract | $295,000 | MRED MLS |
| 1 Sep, 2014 | Listed for sale | $295,000 | MRED MLS |
Room Specifics
Total Bedrooms: 2
Bedrooms Above Ground: 2
Bedrooms Below Ground: 0
Dimensions: —
Floor Type: Carpet
Full Bathrooms: 3
Bathroom Amenities: Whirlpool,Separate Shower,Double Sink
Bathroom in Basement: 0
Rooms: Eating Area,Loft,Office
Basement Description: Unfinished,Bathroom Rough-In
Other Specifics
| 2 | |
| Concrete Perimeter | |
| Asphalt | |
| Patio, Storms/Screens | |
| Landscaped | |
| COMMON | |
| — | |
| Full | |
| Vaulted/Cathedral Ceilings, Hardwood Floors, Laundry Hook-Up in Unit | |
| Range, Microwave, Dishwasher, Refrigerator, Washer, Dryer | |
| Not in DB | |
| — | |
| — | |
| None | |
| Double Sided, Gas Log |
Tax History
| Year | Property Taxes |
|---|---|
| 2014 | $6,200 |
Contact Agent
Nearby Similar Homes
Nearby Sold Comparables
Contact Agent
Listing Provided By
Great Street Properties, Inc

