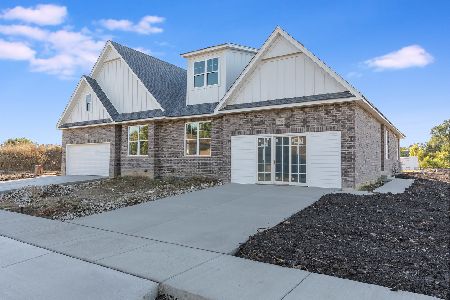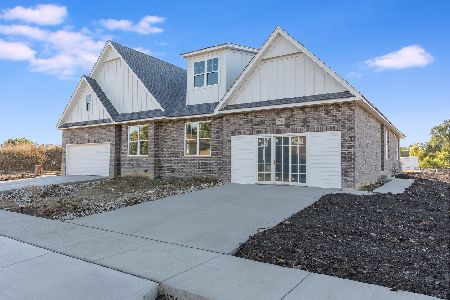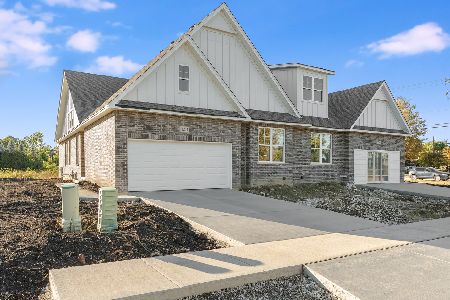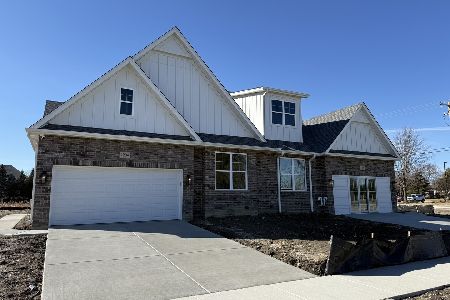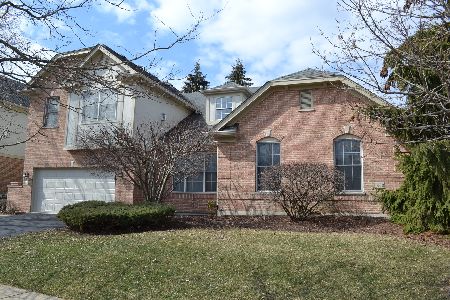1412 Ashbury Drive, Lemont, Illinois 60439
$350,000
|
Sold
|
|
| Status: | Closed |
| Sqft: | 1,724 |
| Cost/Sqft: | $206 |
| Beds: | 3 |
| Baths: | 3 |
| Year Built: | 2005 |
| Property Taxes: | $7,277 |
| Days On Market: | 2457 |
| Lot Size: | 0,00 |
Description
Highly Desired RANCH Townhome w/Fantastic Finished Basement Set in Beautiful Ashbury Woods Subdivision! Bright Open Floor Plan Enhanced with Abundant Architectural Windows, Tray/Vaulted Ceilings, Recessed Lighting, Glowing Fireplace & Gleaming Hardwood Floors. Spacious Rm Sizes Throughout. Comfortably Luxurious Living Rm. Inclusive Dining Rm Great For Gatherings. Custom Kitchen w/Separate Dinette & Access to Private Serene Patio - Enjoy Your Morning Coffee! Ideal Main Level Den/Office Too. Master Bedrm Suite Relaxing Tub & Separate Shower. 2nd Guest Bedrm. Additional Main Level Full Bath. There is MORE! Full Finished Basement w/Enormous & Gorgeous Recreation Room. Large 3rd Bedroom. Beautiful 3rd Full Bath/Shower. Massive Storage Rm. Bonus Rm For Whatever Your Need; Office, Workout, Crafts. End Unit Privacy - Open Space From Neighbors. Quiet & Tranquil - Yet Conveniently Located. Taxes DO NOT Reflect ANY Exemptions/Seller Error, Will Be Much Less. A Lot To Offer Opportunity - Grab It!
Property Specifics
| Condos/Townhomes | |
| 1 | |
| — | |
| 2005 | |
| Full | |
| RANCH/ FIN BSMT | |
| No | |
| — |
| Cook | |
| Ashbury Woods | |
| 255 / Monthly | |
| Insurance,Exterior Maintenance,Lawn Care,Snow Removal | |
| Public | |
| Public Sewer | |
| 10407568 | |
| 22322110050000 |
Nearby Schools
| NAME: | DISTRICT: | DISTANCE: | |
|---|---|---|---|
|
High School
Lemont Twp High School |
210 | Not in DB | |
Property History
| DATE: | EVENT: | PRICE: | SOURCE: |
|---|---|---|---|
| 22 Aug, 2019 | Sold | $350,000 | MRED MLS |
| 29 Jul, 2019 | Under contract | $355,000 | MRED MLS |
| — | Last price change | $359,750 | MRED MLS |
| 7 Jun, 2019 | Listed for sale | $359,750 | MRED MLS |
Room Specifics
Total Bedrooms: 3
Bedrooms Above Ground: 3
Bedrooms Below Ground: 0
Dimensions: —
Floor Type: Carpet
Dimensions: —
Floor Type: Carpet
Full Bathrooms: 3
Bathroom Amenities: Whirlpool,Separate Shower,Double Sink,Soaking Tub
Bathroom in Basement: 1
Rooms: Den,Walk In Closet,Bonus Room,Storage,Foyer,Recreation Room
Basement Description: Finished
Other Specifics
| 2.5 | |
| Concrete Perimeter | |
| Asphalt,Side Drive | |
| Patio, Porch, End Unit, Cable Access | |
| Landscaped,Wooded | |
| 39 X 83 | |
| — | |
| Full | |
| Vaulted/Cathedral Ceilings, Hardwood Floors, First Floor Bedroom, In-Law Arrangement, First Floor Laundry, First Floor Full Bath | |
| Range, Microwave, Dishwasher, Refrigerator, Washer, Dryer | |
| Not in DB | |
| — | |
| — | |
| — | |
| Wood Burning, Attached Fireplace Doors/Screen |
Tax History
| Year | Property Taxes |
|---|---|
| 2019 | $7,277 |
Contact Agent
Nearby Similar Homes
Nearby Sold Comparables
Contact Agent
Listing Provided By
Coldwell Banker Residential

