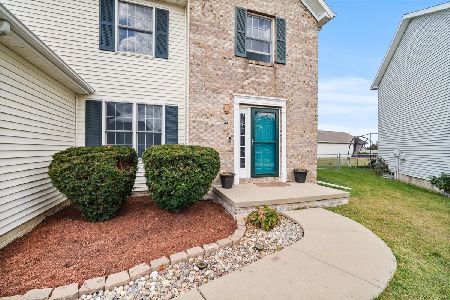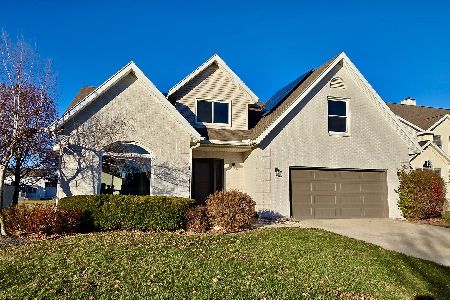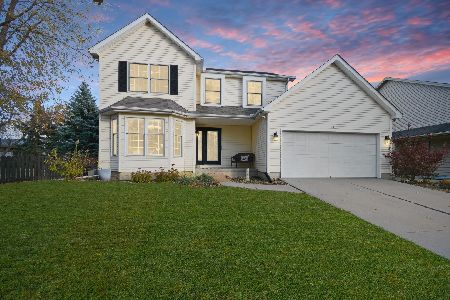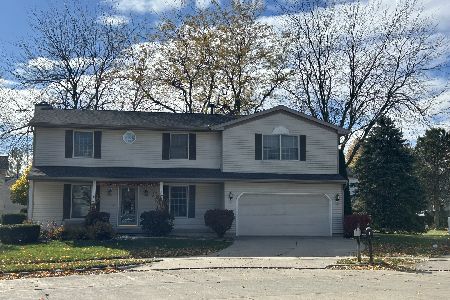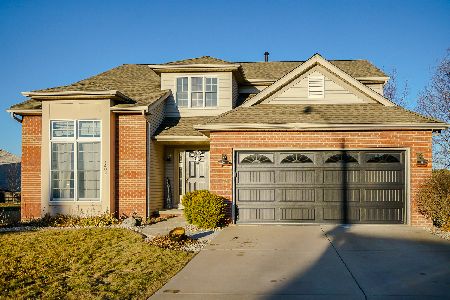1408 Tralee Lane, Bloomington, Illinois 61704
$245,000
|
Sold
|
|
| Status: | Closed |
| Sqft: | 2,969 |
| Cost/Sqft: | $86 |
| Beds: | 4 |
| Baths: | 4 |
| Year Built: | 2006 |
| Property Taxes: | $5,630 |
| Days On Market: | 1888 |
| Lot Size: | 0,17 |
Description
Stunning custom 2-story west facing home in White Eagle South. Newly painted home with a lot of upgrades! Come and see all the recent updates that really make this house a home! Spacious living room and updated kitchen that lets lots of natural light in. Enjoy your private deck with walkout sliding glass doors. Backyard features landscaping, fence, and lots of room for activities! This home features 4 bedrooms, 3 full baths and 1 half bath. Hangout in your recently finished basement with a built in bar and lounge area. Lots of storage area! Great 3 car garage! Finished basement with wet bar. Only one owner occupied! Make this your home today! Deck was upgraded and painted recently. Centralized Vacuum, Water-based backup sump pump, Under cabinet kitchen lighting, Whole house surround system to name a few extras in this house. Conveniently located by State Farm & Airport.
Property Specifics
| Single Family | |
| — | |
| Traditional | |
| 2006 | |
| Partial | |
| — | |
| No | |
| 0.17 |
| Mc Lean | |
| White Eagle South | |
| — / Not Applicable | |
| None | |
| Public | |
| Public Sewer | |
| 10898339 | |
| 2112477020 |
Nearby Schools
| NAME: | DISTRICT: | DISTANCE: | |
|---|---|---|---|
|
Grade School
Benjamin Elementary |
5 | — | |
|
Middle School
Evans Jr High |
5 | Not in DB | |
|
High School
Normal Community High School |
5 | Not in DB | |
Property History
| DATE: | EVENT: | PRICE: | SOURCE: |
|---|---|---|---|
| 25 Nov, 2020 | Sold | $245,000 | MRED MLS |
| 16 Oct, 2020 | Under contract | $256,000 | MRED MLS |
| 9 Oct, 2020 | Listed for sale | $256,000 | MRED MLS |
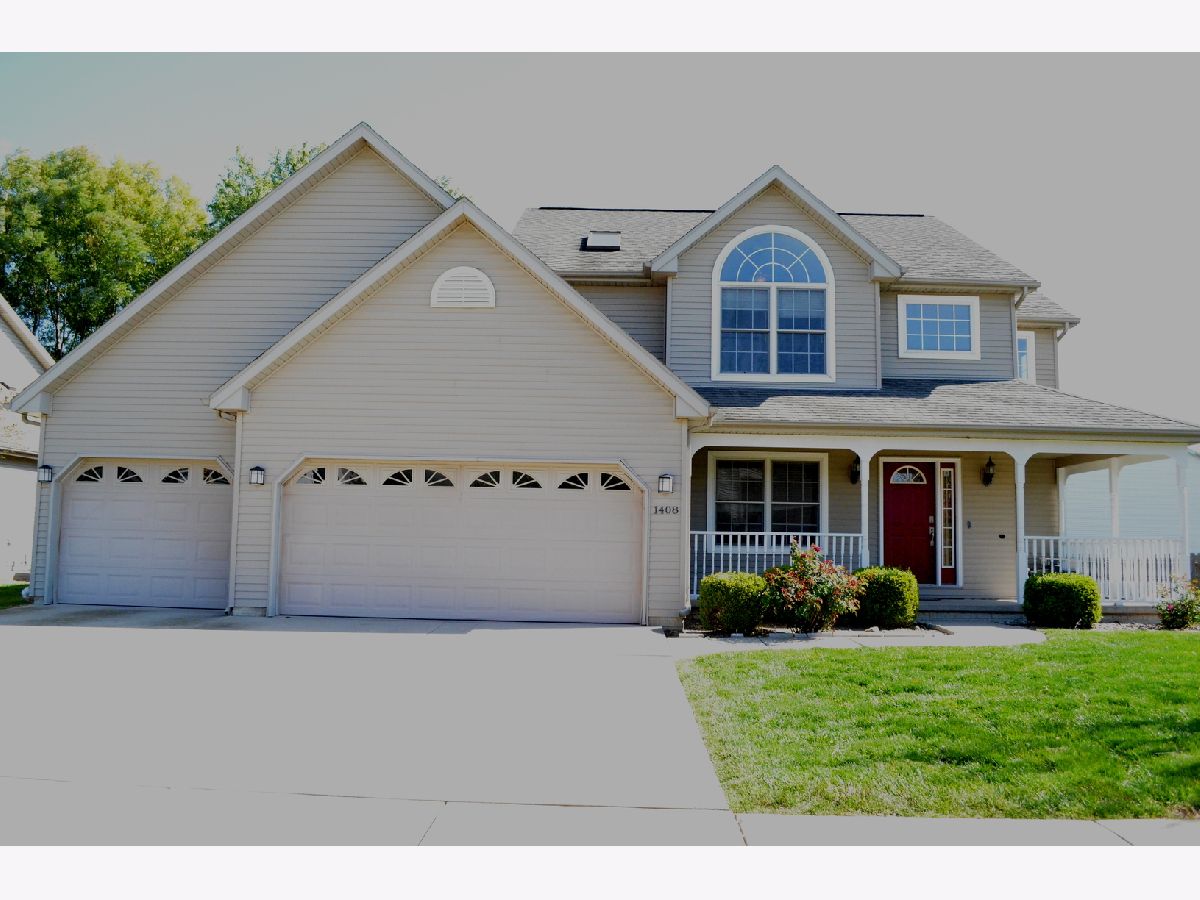






























Room Specifics
Total Bedrooms: 4
Bedrooms Above Ground: 4
Bedrooms Below Ground: 0
Dimensions: —
Floor Type: Carpet
Dimensions: —
Floor Type: Carpet
Dimensions: —
Floor Type: —
Full Bathrooms: 4
Bathroom Amenities: Whirlpool
Bathroom in Basement: 1
Rooms: Utility Room-1st Floor,Foyer
Basement Description: Partially Finished
Other Specifics
| 3 | |
| — | |
| Concrete | |
| Deck | |
| — | |
| 68X110 | |
| — | |
| Full | |
| Skylight(s), First Floor Laundry | |
| Range, Microwave, Dishwasher, Refrigerator, Stainless Steel Appliance(s) | |
| Not in DB | |
| — | |
| — | |
| — | |
| Gas Log |
Tax History
| Year | Property Taxes |
|---|---|
| 2020 | $5,630 |
Contact Agent
Nearby Similar Homes
Nearby Sold Comparables
Contact Agent
Listing Provided By
Keller Williams Revolution

