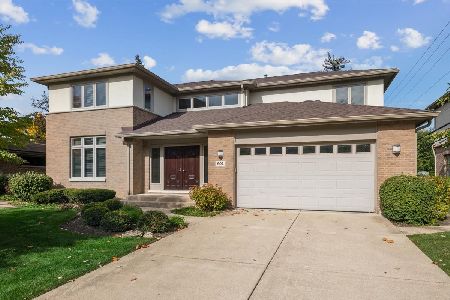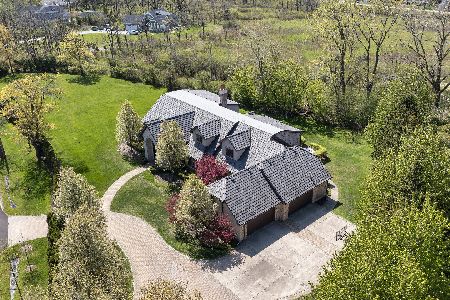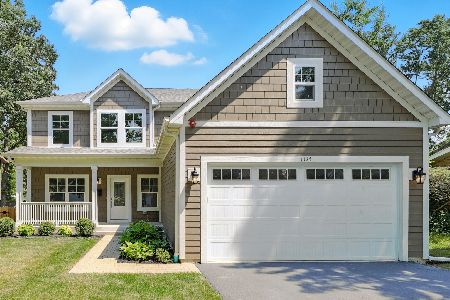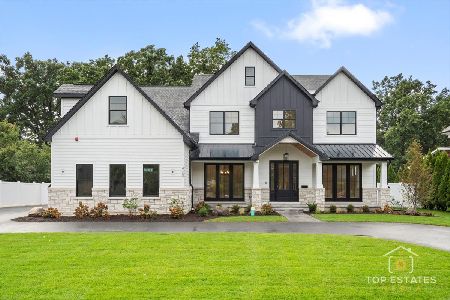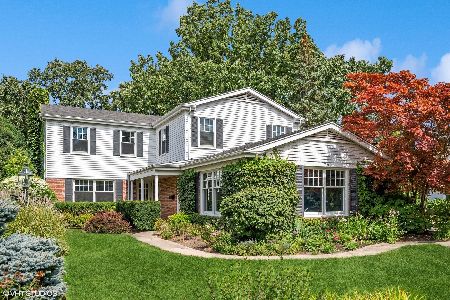1408 Windcrest Road, Deerfield, Illinois 60015
$750,000
|
Sold
|
|
| Status: | Closed |
| Sqft: | 3,656 |
| Cost/Sqft: | $213 |
| Beds: | 6 |
| Baths: | 4 |
| Year Built: | 1960 |
| Property Taxes: | $22,316 |
| Days On Market: | 709 |
| Lot Size: | 0,21 |
Description
Impressive Uniquely-Designed & Well-Built Move-In Ready Split Level Home In Desirable Scatterwoods Subdivision Just Steps From Walden School. A Must See To Appreciate The Fantastic Space! Wonderful Curb Appeal! NEW Driveway, Brick Paver Walkway + Stone Paver Patio. Two Floor Addition Added In 2005. 6 Bedrooms + Bonus Room & 4 Full Baths. NEW Paint Throughout. Enter Into Sun-Drenched Living/Dining Room With Hardwood Floors & Raised Ceilings. Kitchen Has NEW Stainless Steel Appliances, Granite Counters, Island With Breakfast Bar + Eating Area. FABULOUS Primary Suite Has Hardwood Floors, 14 Ft Ceilings, Gas Fireplace, Walk-In Closet With California Closet Built-In Organizers + Luxurious Private Bath With Travertine Tile, Dual Sinks, Grohe Fixtures, Jacuzzi Soaking Air Tub & Oversized Double Shower. Adjacent Bedroom Is Perfect For A Nursery/Office. Second Bedroom Suite With Vaulted Ceilings, Private Bath With Travertine & Porcelain + Adjacent Bonus Room & Stairs To Walk-Up Attic With Plentiful Storage. 3 Additional Nice-Sized Bedrooms With Great Closet Space & Hall Bath With Dual Sinks. Lower Level English-Style Family Room Has NEW Luxury Vinyl Plank Floors, Masonry Wood Burning Fire Place, Full Bath With Shower & Large Laundry/Mud/Utility Room With Access To Yard. Finished Basement Has Rec Area & Extra Storage. Other Updates Include Recessed Lights, Luxury Vinyl Plank Flooring, Carpet On Lower Level Stairs, Sound System With Controls In Each Bedroom, Six-Panel Doors & Plantation Shutters. Dual-Zoned With 2 Furnaces, A/Cs, Air Cleaners, Humidifiers & Water Heaters. Relax & Unwind In The Fully Fenced Professionally Landscaped Yard With NEW Deck & Pergola, 2 Brick Paver Patios + Wired For Hot Tub. Finished Garage Has NEW Epoxy Floor, Gas Line For Future Heater & Built-In Shelving. Minutes To Everything!- Restaurants, Shopping, Schools, Metra Train,Library, Pools,Parks,Tollway & Rt 94/41.Quick Close OK.
Property Specifics
| Single Family | |
| — | |
| — | |
| 1960 | |
| — | |
| CUSTOM | |
| No | |
| 0.21 |
| Lake | |
| Scatterwoods | |
| — / Not Applicable | |
| — | |
| — | |
| — | |
| 11955757 | |
| 16281060170000 |
Nearby Schools
| NAME: | DISTRICT: | DISTANCE: | |
|---|---|---|---|
|
Grade School
Walden Elementary School |
109 | — | |
|
Middle School
Alan B Shepard Middle School |
109 | Not in DB | |
|
High School
Deerfield High School |
113 | Not in DB | |
Property History
| DATE: | EVENT: | PRICE: | SOURCE: |
|---|---|---|---|
| 15 Mar, 2024 | Sold | $750,000 | MRED MLS |
| 27 Feb, 2024 | Under contract | $779,900 | MRED MLS |
| 4 Jan, 2024 | Listed for sale | $779,900 | MRED MLS |


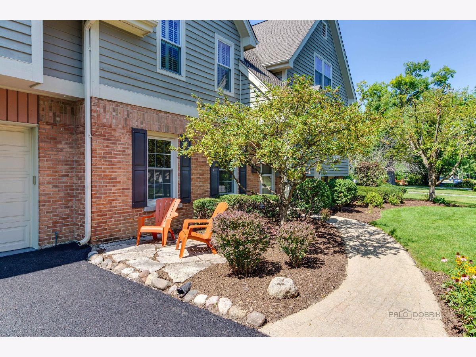






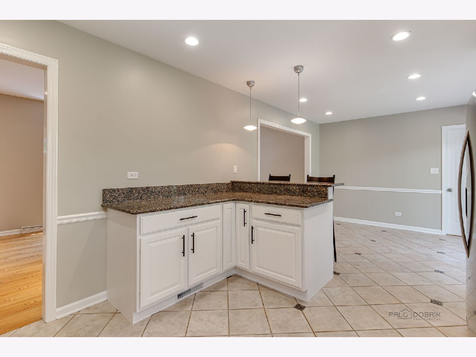


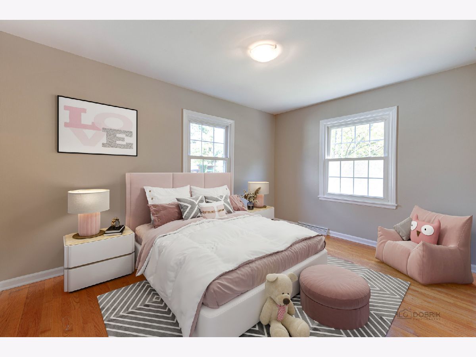



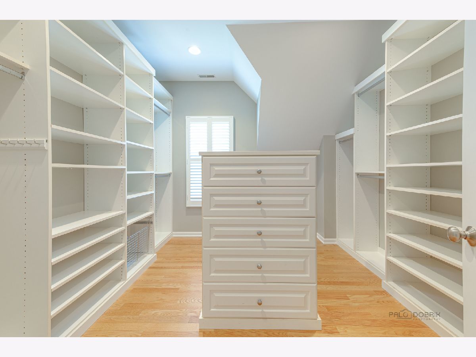
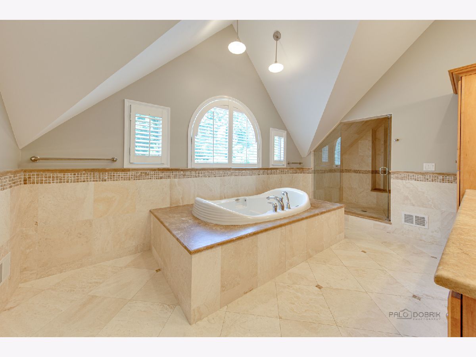


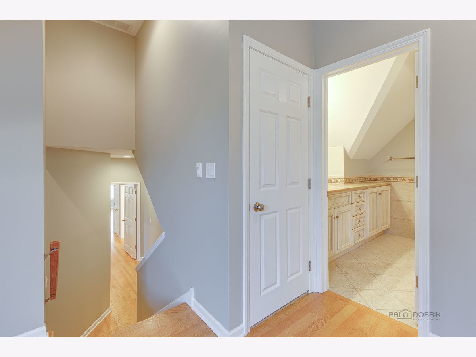




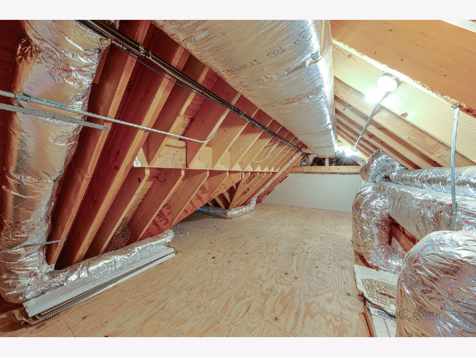

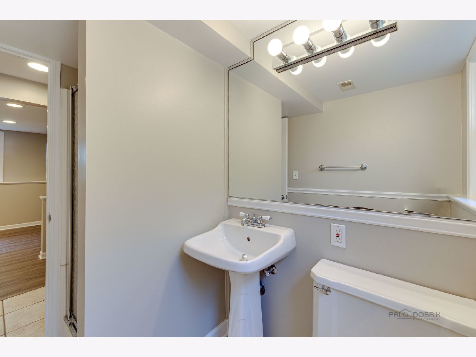



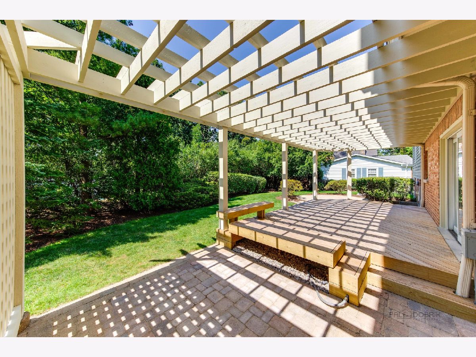

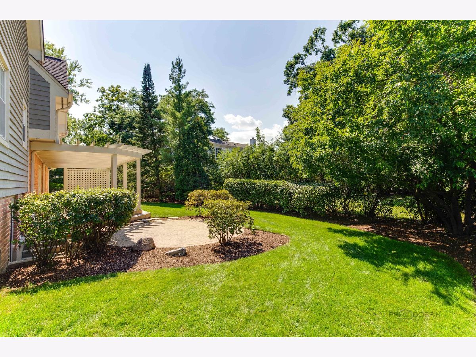

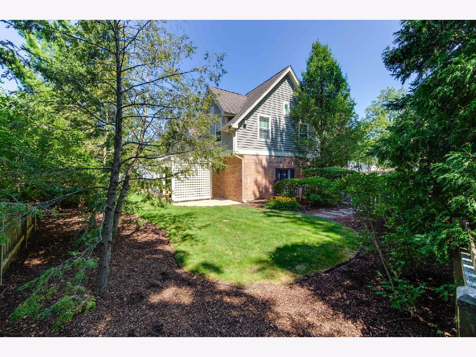
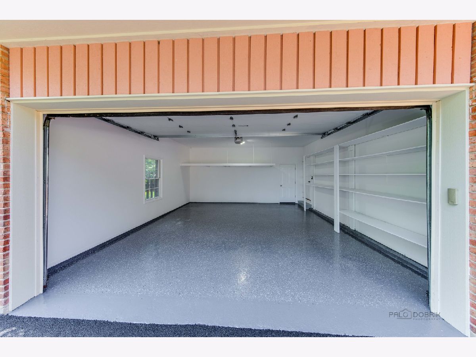
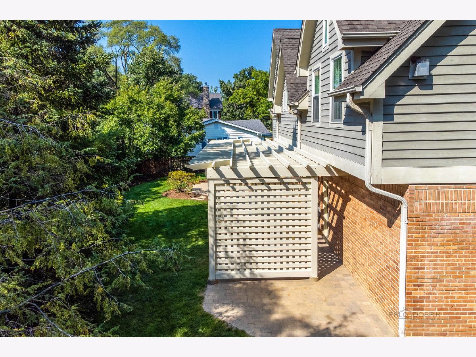
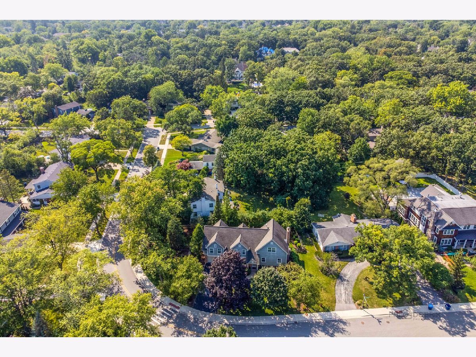
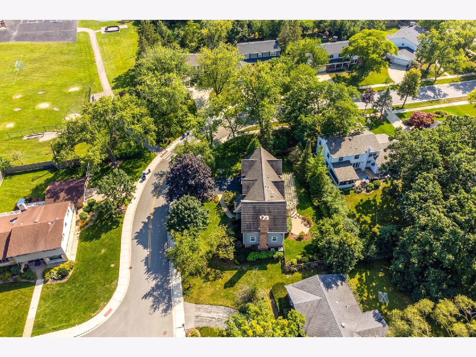
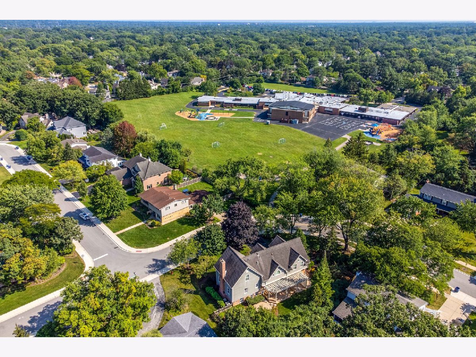



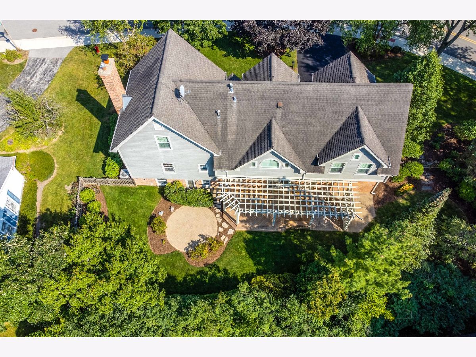
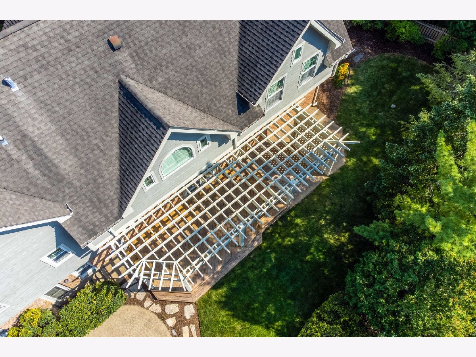
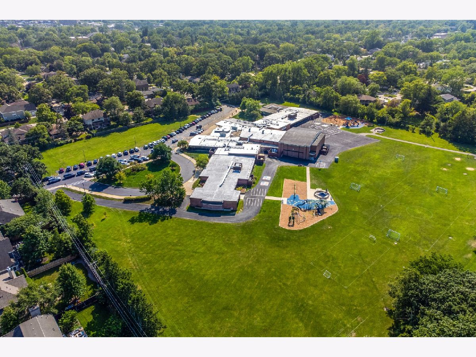
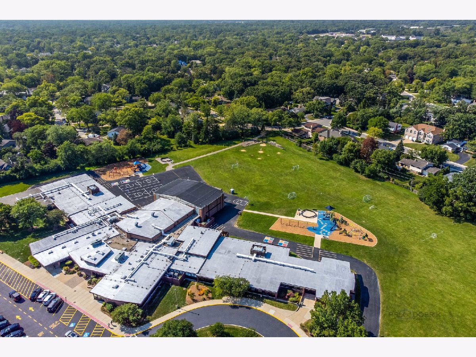
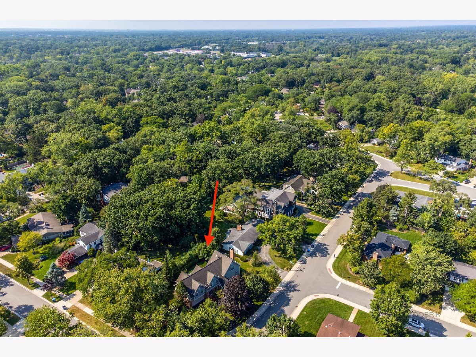
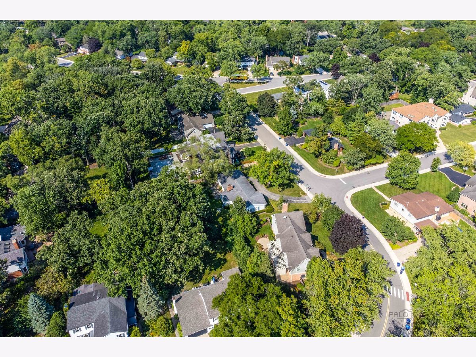
Room Specifics
Total Bedrooms: 6
Bedrooms Above Ground: 6
Bedrooms Below Ground: 0
Dimensions: —
Floor Type: —
Dimensions: —
Floor Type: —
Dimensions: —
Floor Type: —
Dimensions: —
Floor Type: —
Dimensions: —
Floor Type: —
Full Bathrooms: 4
Bathroom Amenities: Whirlpool,Separate Shower,Double Sink,Double Shower
Bathroom in Basement: 0
Rooms: —
Basement Description: Finished,Sub-Basement,Egress Window,Rec/Family Area,Storage Space
Other Specifics
| 2 | |
| — | |
| Asphalt | |
| — | |
| — | |
| 140.84X100X45.77X135.09X4. | |
| Interior Stair | |
| — | |
| — | |
| — | |
| Not in DB | |
| — | |
| — | |
| — | |
| — |
Tax History
| Year | Property Taxes |
|---|---|
| 2024 | $22,316 |
Contact Agent
Nearby Similar Homes
Nearby Sold Comparables
Contact Agent
Listing Provided By
RE/MAX Suburban


