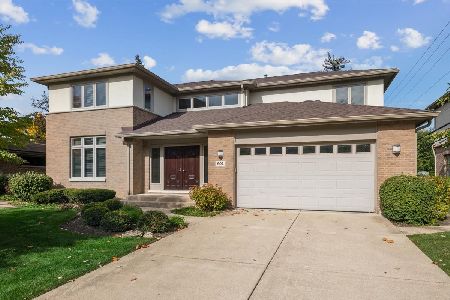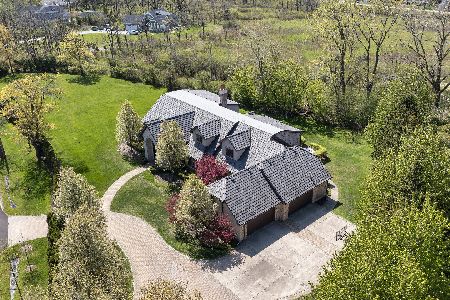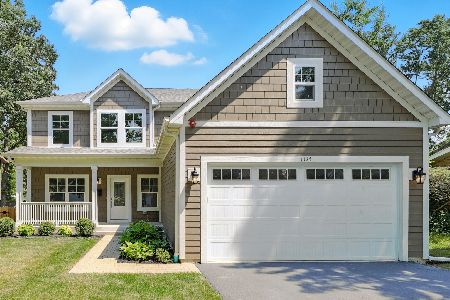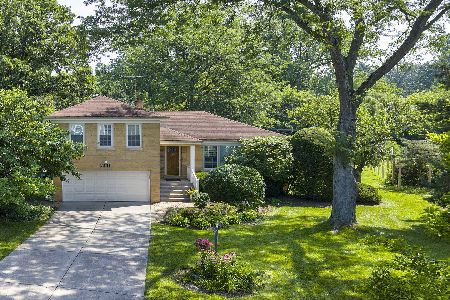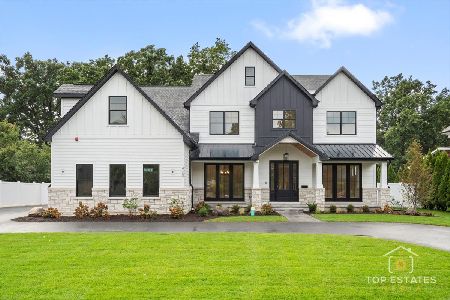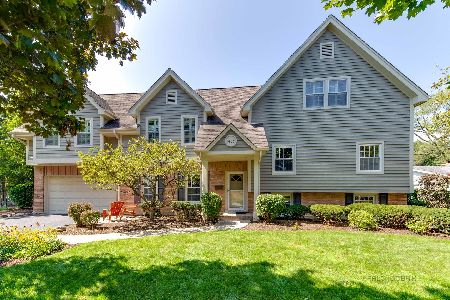1430 Windcrest Road, Deerfield, Illinois 60015
$1,450,000
|
Sold
|
|
| Status: | Closed |
| Sqft: | 5,187 |
| Cost/Sqft: | $307 |
| Beds: | 4 |
| Baths: | 6 |
| Year Built: | 2011 |
| Property Taxes: | $39,867 |
| Days On Market: | 2461 |
| Lot Size: | 0,43 |
Description
Luxury abounds in this unique NE Deerfield home. The grand foyer leads to the heart of the home, where the kitchen plays central command to the dining room, first floor office, well designed mudroom and family room. The library, with wall to wall built-ins, greets you at the top of the stairs. Two bedrooms share a spectacularly finished bathroom, while the third bedroom enjoys its own bathroom en-suite. The master bedroom suite boasts a second upstairs office, as well as a dream closet and a bathroom that could rival any five star hotel. The oversized staircase leads to the basement, where you can play, relax at the full bar or exercise in the full gym. There is also an additional basement bedroom and full bath. The outdoor features a brick paver patio and fire pit. Custom millwork and high-end details throughout.
Property Specifics
| Single Family | |
| — | |
| — | |
| 2011 | |
| Full | |
| — | |
| No | |
| 0.43 |
| Lake | |
| — | |
| 0 / Not Applicable | |
| None | |
| Lake Michigan,Public | |
| Sewer-Storm | |
| 10313217 | |
| 16281060140000 |
Nearby Schools
| NAME: | DISTRICT: | DISTANCE: | |
|---|---|---|---|
|
Grade School
Walden Elementary School |
109 | — | |
|
Middle School
Alan B Shepard Middle School |
109 | Not in DB | |
|
High School
Deerfield High School |
113 | Not in DB | |
Property History
| DATE: | EVENT: | PRICE: | SOURCE: |
|---|---|---|---|
| 2 Aug, 2019 | Sold | $1,450,000 | MRED MLS |
| 22 Apr, 2019 | Under contract | $1,590,000 | MRED MLS |
| 19 Mar, 2019 | Listed for sale | $1,590,000 | MRED MLS |
Room Specifics
Total Bedrooms: 5
Bedrooms Above Ground: 4
Bedrooms Below Ground: 1
Dimensions: —
Floor Type: Carpet
Dimensions: —
Floor Type: Carpet
Dimensions: —
Floor Type: Carpet
Dimensions: —
Floor Type: —
Full Bathrooms: 6
Bathroom Amenities: Separate Shower,Double Sink,Full Body Spray Shower,Soaking Tub
Bathroom in Basement: 1
Rooms: Bedroom 5,Eating Area,Office,Library,Recreation Room,Exercise Room,Foyer,Mud Room,Study
Basement Description: Finished
Other Specifics
| 3 | |
| — | |
| — | |
| — | |
| — | |
| 100 X 180 | |
| — | |
| Full | |
| Bar-Wet, Hardwood Floors, Heated Floors, Second Floor Laundry, Built-in Features, Walk-In Closet(s) | |
| Double Oven, Range, Microwave, Dishwasher, High End Refrigerator, Washer, Dryer, Disposal, Range Hood | |
| Not in DB | |
| — | |
| — | |
| — | |
| — |
Tax History
| Year | Property Taxes |
|---|---|
| 2019 | $39,867 |
Contact Agent
Nearby Similar Homes
Nearby Sold Comparables
Contact Agent
Listing Provided By
Coldwell Banker Residential


