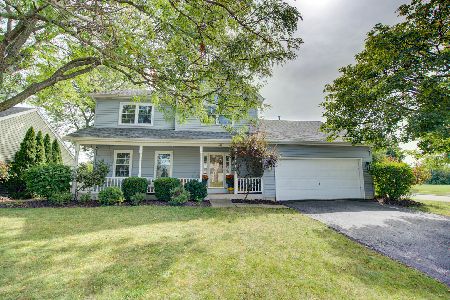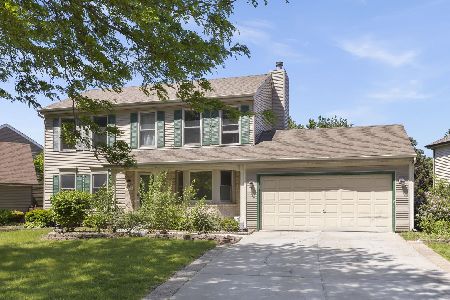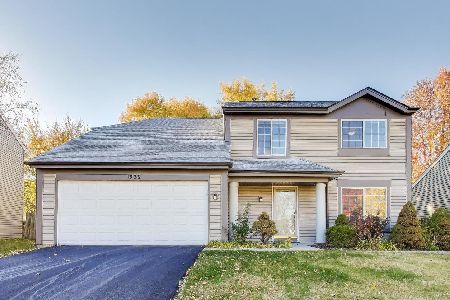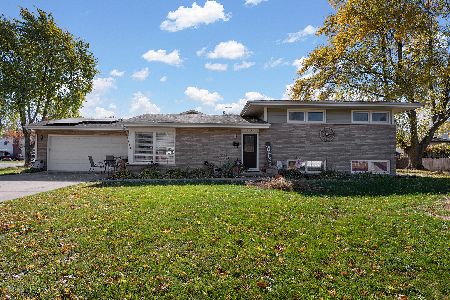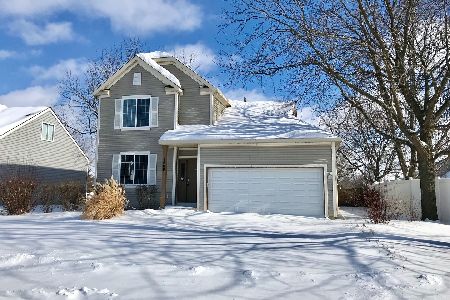1409 Cottonwood Drive, Aurora, Illinois 60506
$319,000
|
Sold
|
|
| Status: | Closed |
| Sqft: | 1,544 |
| Cost/Sqft: | $207 |
| Beds: | 3 |
| Baths: | 3 |
| Year Built: | 2001 |
| Property Taxes: | $6,510 |
| Days On Market: | 1319 |
| Lot Size: | 0,19 |
Description
**MULTIPLE OFFERS RECEIVED. H&B BY 12PM MONDAY 5/9!***Look No Further!! This MOVE-IN-READY home offers an OPEN FLOOR PLAN, 9 foot ceilings, custom closets and many other upgrades! Walk into your newly RENOVATED KITCHEN with custom, 42 inch cabinarty, granite countertops and an exquisite eat-in island. A FULLY FINISHED BASEMENT that has a full bath, a private room and lots of storage space. The light and airy MASTER bedroom comes with a vaulted ceiling, recessed lighting and a spacious WALK-IN CLOSET! BRAND NEW doors and white trim were recently added throughout the entire first floor. The deck off the kitchen leads you to a large fully fenced backyard oasis that is perfect for summer entertaining! This home sits on a great location just minutes from I-88 and all the amenities Randall Road has to offer!! This home has been meticulously maintained and will go fast! Don't wait!!
Property Specifics
| Single Family | |
| — | |
| — | |
| 2001 | |
| — | |
| — | |
| No | |
| 0.19 |
| Kane | |
| Mccartys Mill | |
| 0 / Not Applicable | |
| — | |
| — | |
| — | |
| 11394379 | |
| 1517203002 |
Nearby Schools
| NAME: | DISTRICT: | DISTANCE: | |
|---|---|---|---|
|
High School
West Aurora High School |
129 | Not in DB | |
Property History
| DATE: | EVENT: | PRICE: | SOURCE: |
|---|---|---|---|
| 17 Aug, 2007 | Sold | $235,000 | MRED MLS |
| 29 Jun, 2007 | Under contract | $239,900 | MRED MLS |
| 22 Jun, 2007 | Listed for sale | $239,900 | MRED MLS |
| 24 Sep, 2015 | Under contract | $0 | MRED MLS |
| 10 Aug, 2015 | Listed for sale | $0 | MRED MLS |
| 27 Dec, 2016 | Under contract | $0 | MRED MLS |
| 23 Oct, 2016 | Listed for sale | $0 | MRED MLS |
| 13 Dec, 2017 | Listed for sale | $0 | MRED MLS |
| 21 Mar, 2019 | Sold | $209,900 | MRED MLS |
| 17 Feb, 2019 | Under contract | $209,900 | MRED MLS |
| 29 Jan, 2019 | Listed for sale | $209,900 | MRED MLS |
| 3 Jun, 2022 | Sold | $319,000 | MRED MLS |
| 9 May, 2022 | Under contract | $319,000 | MRED MLS |
| 6 May, 2022 | Listed for sale | $319,000 | MRED MLS |
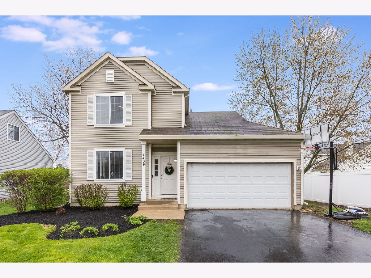
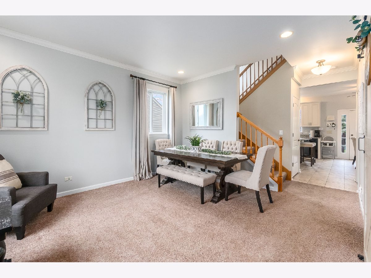
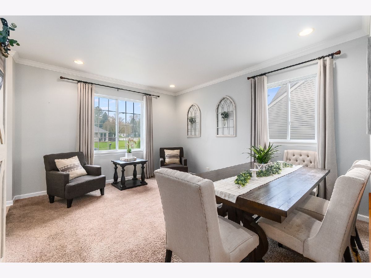
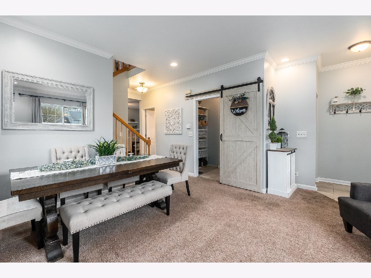
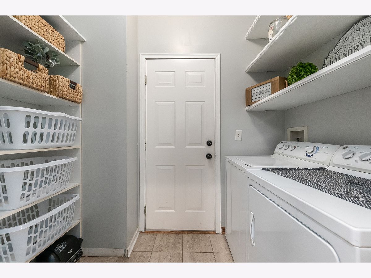
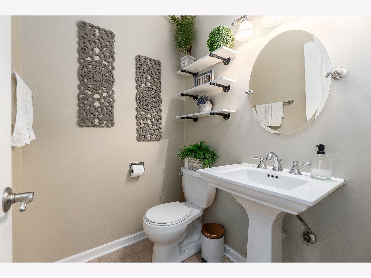
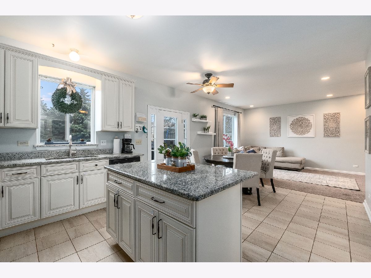
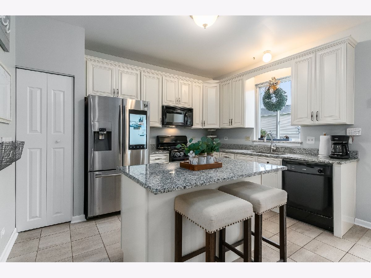
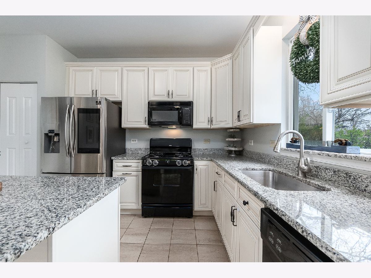
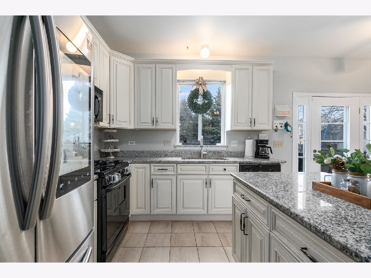
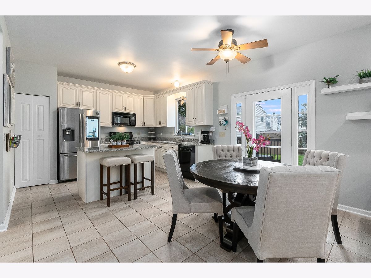
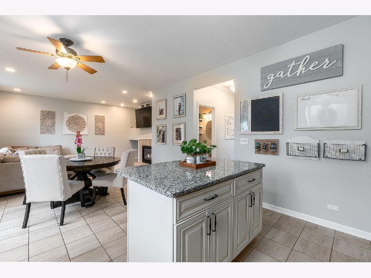
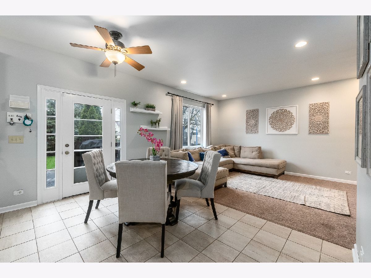
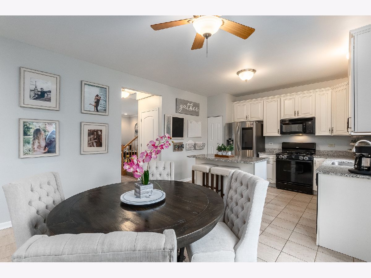
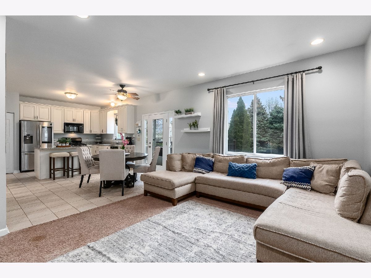
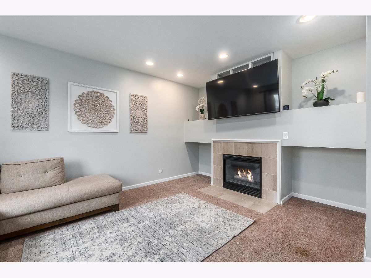
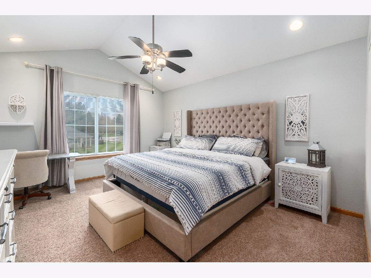
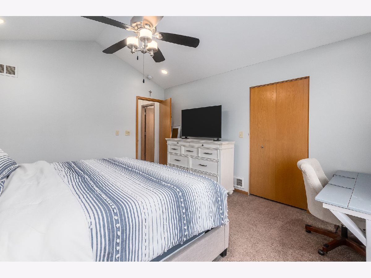
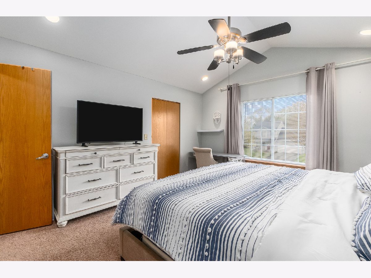
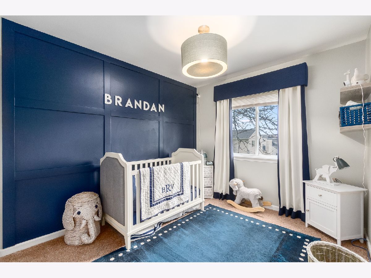
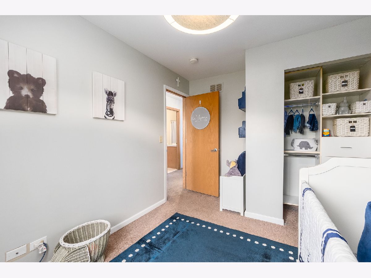
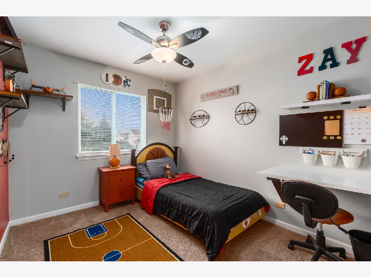
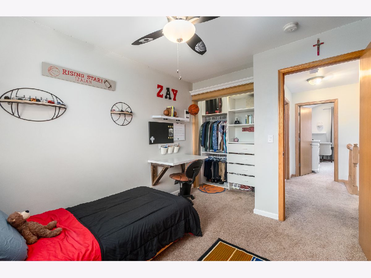
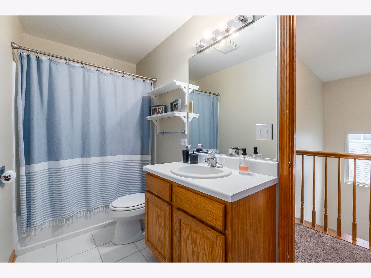
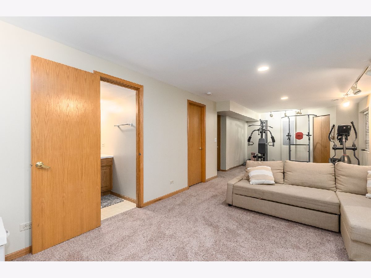
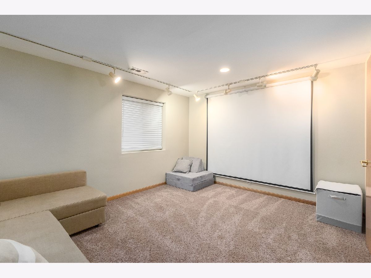
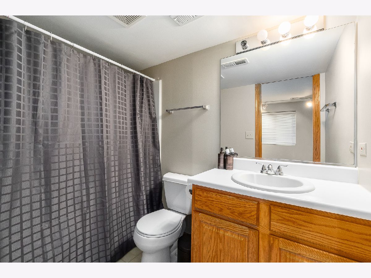
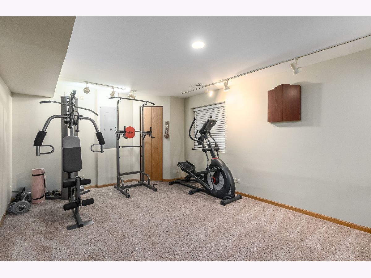
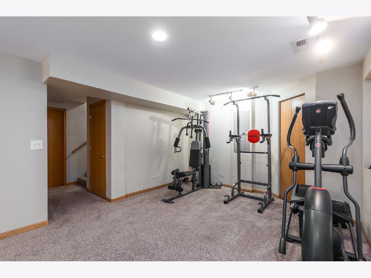
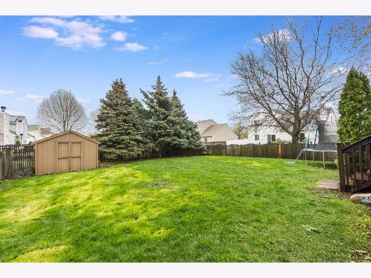
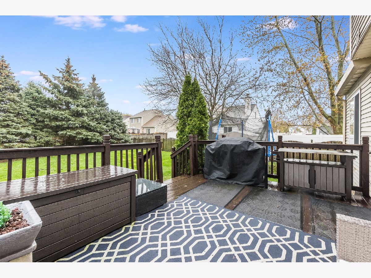
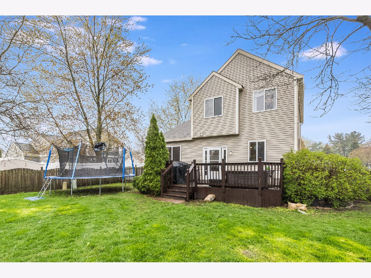
Room Specifics
Total Bedrooms: 3
Bedrooms Above Ground: 3
Bedrooms Below Ground: 0
Dimensions: —
Floor Type: —
Dimensions: —
Floor Type: —
Full Bathrooms: 3
Bathroom Amenities: —
Bathroom in Basement: 1
Rooms: —
Basement Description: Finished
Other Specifics
| 2 | |
| — | |
| Asphalt | |
| — | |
| — | |
| 60.45X132.53X64.04X146.79 | |
| Unfinished | |
| — | |
| — | |
| — | |
| Not in DB | |
| — | |
| — | |
| — | |
| — |
Tax History
| Year | Property Taxes |
|---|---|
| 2007 | $4,225 |
| 2019 | $6,790 |
| 2022 | $6,510 |
Contact Agent
Nearby Similar Homes
Nearby Sold Comparables
Contact Agent
Listing Provided By
john greene, Realtor

