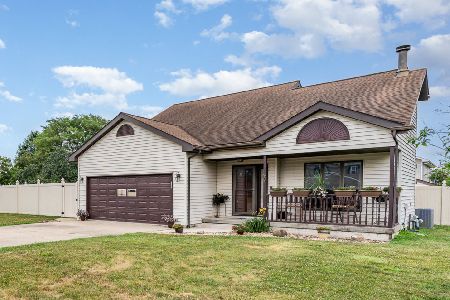1409 Dairy Lane, Ottawa, Illinois 61350
$180,000
|
Sold
|
|
| Status: | Closed |
| Sqft: | 1,932 |
| Cost/Sqft: | $94 |
| Beds: | 4 |
| Baths: | 3 |
| Year Built: | 1995 |
| Property Taxes: | $6,311 |
| Days On Market: | 2336 |
| Lot Size: | 0,29 |
Description
Freshly painted 4 Bedroom with 2.5 baths located in desirable Countryside Subdivision. !This is the one you have been waiting for. The large family room located off the eat in kitchen has a fireplace and a glass slider that opens to the back patio and large fenced in yard. Their is a spacious living and dining room adjoining for great entertaining. The master bedroom has double closets and a full master bath. One of the bedrooms has built window seat with storage. Two car heated garage and backyard shed. Lower Level basement rec room and area for office.
Property Specifics
| Single Family | |
| — | |
| — | |
| 1995 | |
| Full | |
| — | |
| No | |
| 0.29 |
| La Salle | |
| — | |
| — / — | |
| None | |
| Public | |
| Public Sewer | |
| 10497798 | |
| 2223102001 |
Nearby Schools
| NAME: | DISTRICT: | DISTANCE: | |
|---|---|---|---|
|
Grade School
Mckinley Elementary: K-4th Grade |
141 | — | |
|
Middle School
Shepherd Middle School |
141 | Not in DB | |
|
High School
Ottawa Township High School |
140 | Not in DB | |
Property History
| DATE: | EVENT: | PRICE: | SOURCE: |
|---|---|---|---|
| 21 Jun, 2013 | Sold | $164,000 | MRED MLS |
| 1 Jun, 2013 | Under contract | $175,000 | MRED MLS |
| 6 Apr, 2012 | Listed for sale | $175,000 | MRED MLS |
| 31 Oct, 2014 | Sold | $170,000 | MRED MLS |
| 21 Oct, 2014 | Under contract | $182,000 | MRED MLS |
| 2 Jul, 2014 | Listed for sale | $182,000 | MRED MLS |
| 6 Jan, 2020 | Sold | $180,000 | MRED MLS |
| 18 Nov, 2019 | Under contract | $181,000 | MRED MLS |
| 27 Aug, 2019 | Listed for sale | $181,000 | MRED MLS |
Room Specifics
Total Bedrooms: 4
Bedrooms Above Ground: 4
Bedrooms Below Ground: 0
Dimensions: —
Floor Type: Carpet
Dimensions: —
Floor Type: Carpet
Dimensions: —
Floor Type: Carpet
Full Bathrooms: 3
Bathroom Amenities: —
Bathroom in Basement: 0
Rooms: Recreation Room,Bonus Room
Basement Description: Partially Finished
Other Specifics
| 2 | |
| Concrete Perimeter | |
| Concrete | |
| — | |
| — | |
| 84.1X150.14 | |
| — | |
| Full | |
| Built-in Features | |
| Range, Dishwasher, Refrigerator | |
| Not in DB | |
| Sidewalks, Street Lights, Street Paved | |
| — | |
| — | |
| Gas Starter |
Tax History
| Year | Property Taxes |
|---|---|
| 2013 | $6,407 |
| 2014 | $5,704 |
| 2020 | $6,311 |
Contact Agent
Nearby Similar Homes
Contact Agent
Listing Provided By
Coldwell Banker The Real Estate Group










