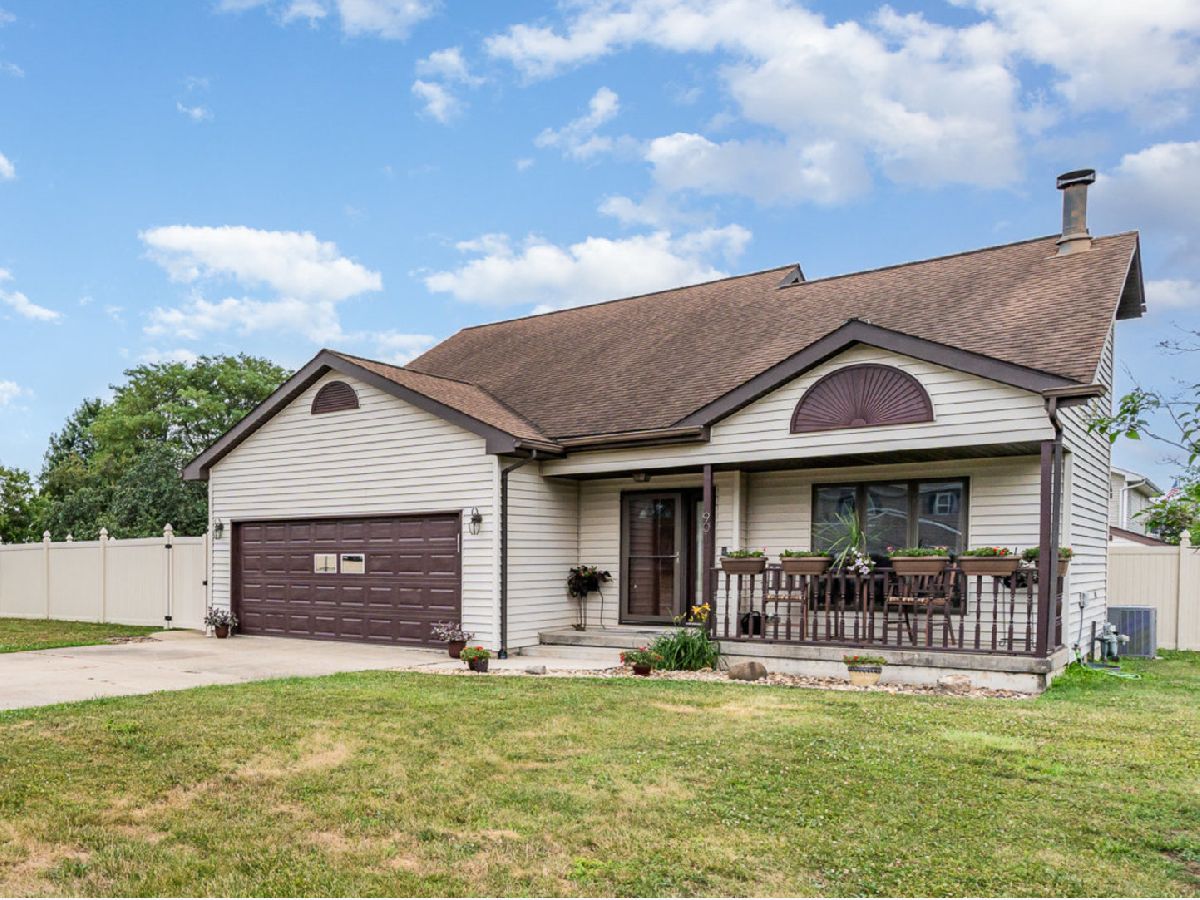901 Mckinley Road, Ottawa, Illinois 61350
$335,000
|
Sold
|
|
| Status: | Closed |
| Sqft: | 2,007 |
| Cost/Sqft: | $174 |
| Beds: | 4 |
| Baths: | 3 |
| Year Built: | 1989 |
| Property Taxes: | $9,171 |
| Days On Market: | 164 |
| Lot Size: | 0,00 |
Description
MORE PHOTOS NOW AVAILABLE! You won't find another quite like this charming Ottawa gem! Situated on a spacious corner lot and surrounded by a privacy fence, this home offers a large backyard complete with a large 16x16 deck and a shed for additional storage. Inside you will find laminate floors throughout and a stunning cathedral ceiling in the living room. The master bedroom and bath are privately set apart on the main level, along with a spacious sunroom featuring a large skylight. This home has two laundry hookups, one in the heated/cooled garage and the other in the finished basement. The garage also boasts a crank-lift platform on the ceiling for extra storage. The fully finished basement is perfect for in-laws with its own living room, recreation room, bedroom, full bath and kitchenette. The furnace is from 2019 and water heater from 2023. Book your showings today!
Property Specifics
| Single Family | |
| — | |
| — | |
| 1989 | |
| — | |
| — | |
| No | |
| — |
| — | |
| — | |
| — / Not Applicable | |
| — | |
| — | |
| — | |
| 12439964 | |
| 2223100002 |
Nearby Schools
| NAME: | DISTRICT: | DISTANCE: | |
|---|---|---|---|
|
Grade School
Mckinley Elementary: K-4th Grade |
141 | — | |
|
Middle School
Shepherd Middle School |
141 | Not in DB | |
|
High School
Ottawa Township High School |
140 | Not in DB | |
Property History
| DATE: | EVENT: | PRICE: | SOURCE: |
|---|---|---|---|
| 30 Jun, 2016 | Sold | $175,000 | MRED MLS |
| 19 May, 2016 | Under contract | $179,900 | MRED MLS |
| 3 May, 2016 | Listed for sale | $179,900 | MRED MLS |
| 16 Sep, 2025 | Sold | $335,000 | MRED MLS |
| 21 Aug, 2025 | Under contract | $349,500 | MRED MLS |
| — | Last price change | $349,900 | MRED MLS |
| 6 Aug, 2025 | Listed for sale | $349,900 | MRED MLS |




























Room Specifics
Total Bedrooms: 4
Bedrooms Above Ground: 4
Bedrooms Below Ground: 0
Dimensions: —
Floor Type: —
Dimensions: —
Floor Type: —
Dimensions: —
Floor Type: —
Full Bathrooms: 3
Bathroom Amenities: —
Bathroom in Basement: 1
Rooms: —
Basement Description: —
Other Specifics
| 2 | |
| — | |
| — | |
| — | |
| — | |
| 75X145 | |
| — | |
| — | |
| — | |
| — | |
| Not in DB | |
| — | |
| — | |
| — | |
| — |
Tax History
| Year | Property Taxes |
|---|---|
| 2016 | $6,024 |
| 2025 | $9,171 |
Contact Agent
Nearby Similar Homes
Nearby Sold Comparables
Contact Agent
Listing Provided By
Legacy Properties, A Sarah Leonard Company, LLC









