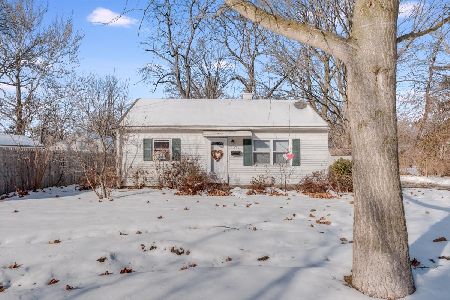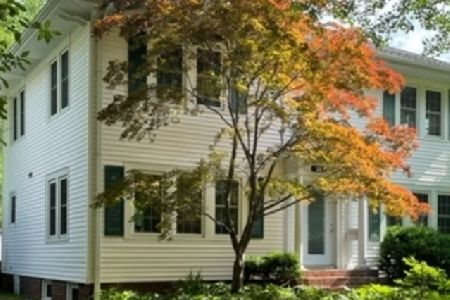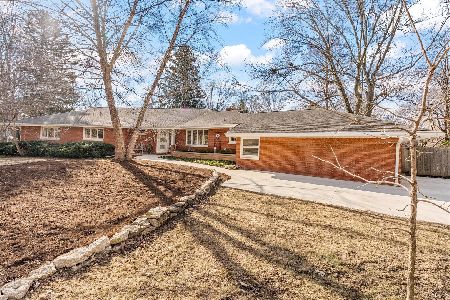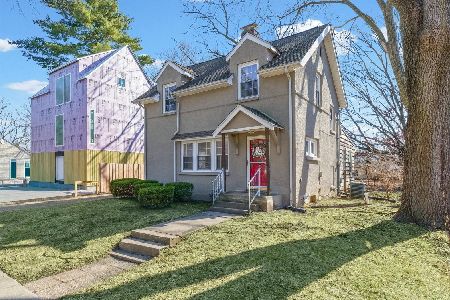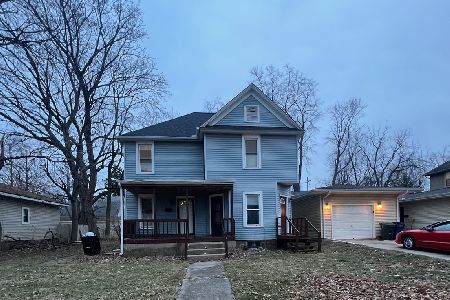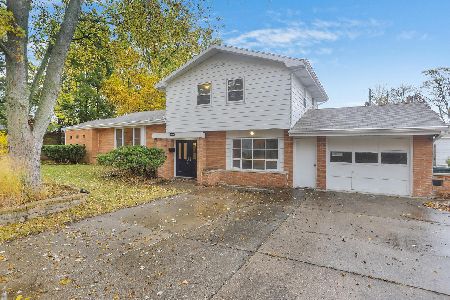1409 Grove Street, Urbana, Illinois 61801
$242,000
|
Sold
|
|
| Status: | Closed |
| Sqft: | 1,746 |
| Cost/Sqft: | $120 |
| Beds: | 3 |
| Baths: | 2 |
| Year Built: | 1955 |
| Property Taxes: | $5,055 |
| Days On Market: | 719 |
| Lot Size: | 0,24 |
Description
Welcome home! This well-loved, brick ranch home has only had two owners and it shows. From the moment you step inside, you'll appreciate the abundant natural light streaming through the Anderson windows highlighting the wood floors found throughout much of the home. The eat-in kitchen boasts quartz countertops, freshly painted cabinets, an undermount sink, and new gas range and refrigerator in '22, and the updated vanities, flooring and tile surround enhance the bathrooms. Discover the charming built-in features in the living room, one of the bedrooms and in the kitchen area for all of your culinary essentials. Gather around the wood-burning fireplace in the large family room, complete with a convenient wet bar, half bath and dedicated zoned heating. The backyard is an oasis ideal for entertaining with a brick paver patio and an additional seating area at the rear of the yard with a fire pit. Other recent updates include a new roof in '20 and fresh interior paint. Don't miss the chance to make this home yours!
Property Specifics
| Single Family | |
| — | |
| — | |
| 1955 | |
| — | |
| — | |
| No | |
| 0.24 |
| Champaign | |
| Pearl Webber's | |
| — / Not Applicable | |
| — | |
| — | |
| — | |
| 11999319 | |
| 932117480013 |
Nearby Schools
| NAME: | DISTRICT: | DISTANCE: | |
|---|---|---|---|
|
Grade School
Thomas Paine Elementary School |
116 | — | |
|
Middle School
Urbana Middle School |
116 | Not in DB | |
|
High School
Urbana High School |
116 | Not in DB | |
Property History
| DATE: | EVENT: | PRICE: | SOURCE: |
|---|---|---|---|
| 19 Apr, 2024 | Sold | $242,000 | MRED MLS |
| 14 Mar, 2024 | Under contract | $210,000 | MRED MLS |
| 13 Mar, 2024 | Listed for sale | $210,000 | MRED MLS |
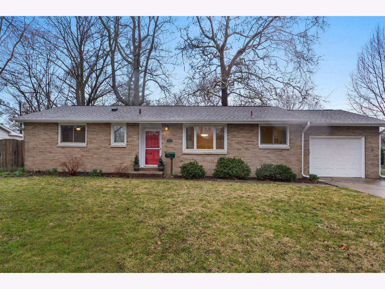
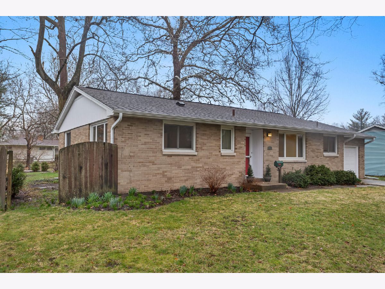
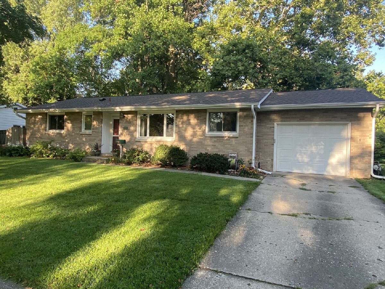
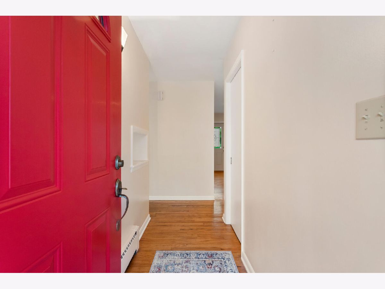
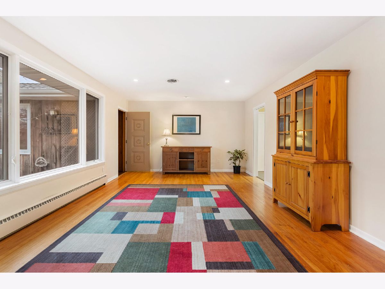
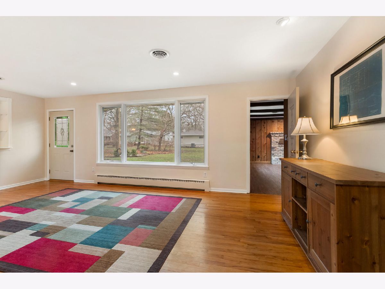
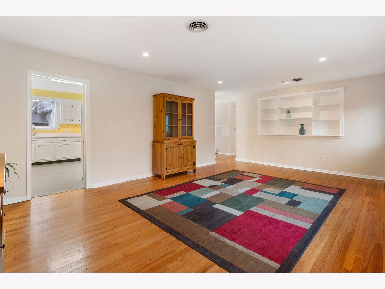
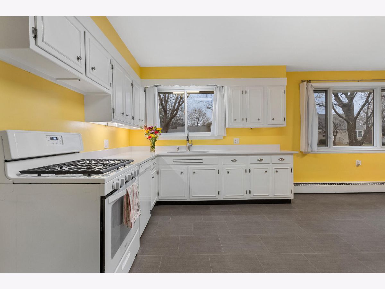
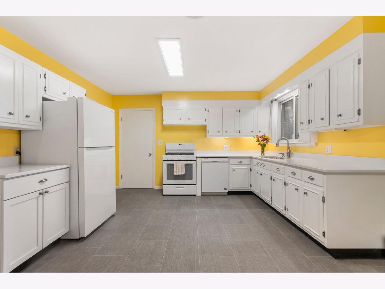
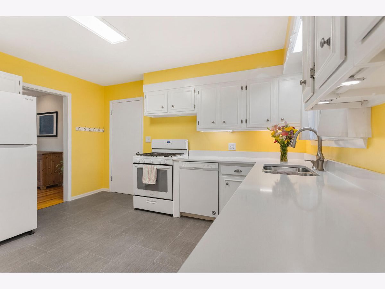
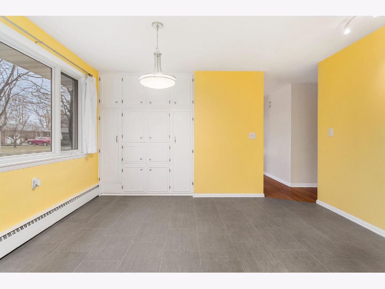
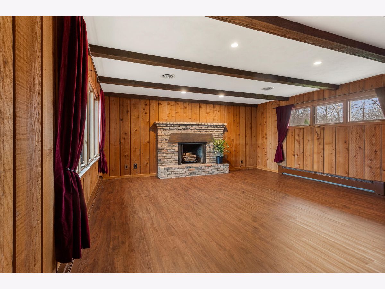
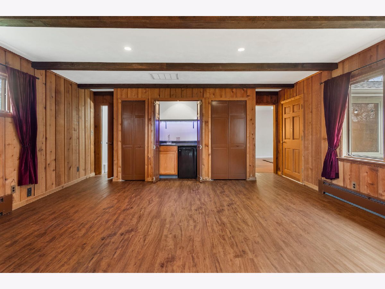
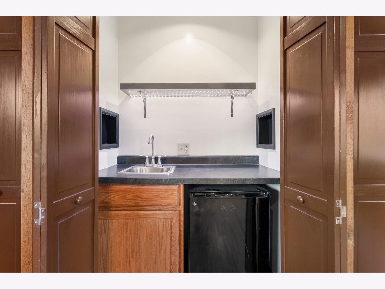
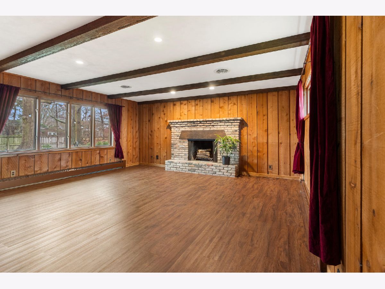
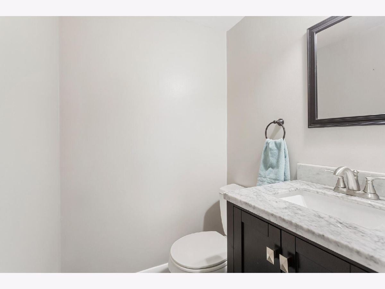
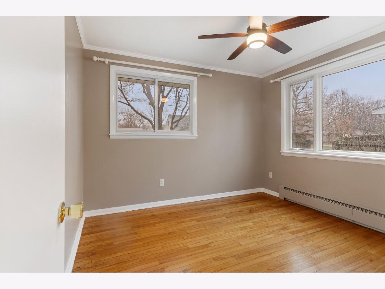
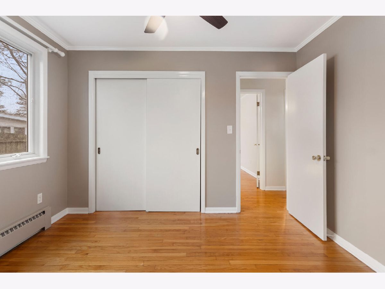
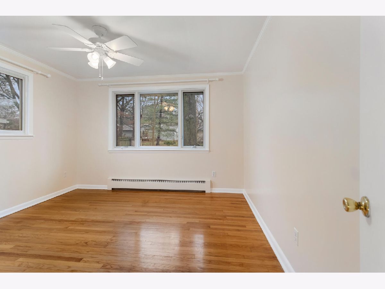
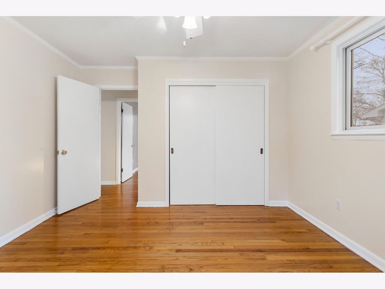
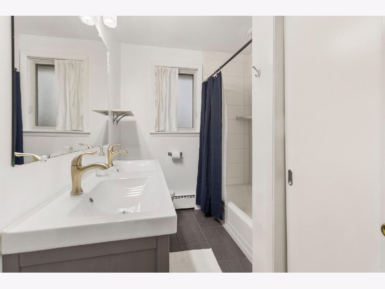
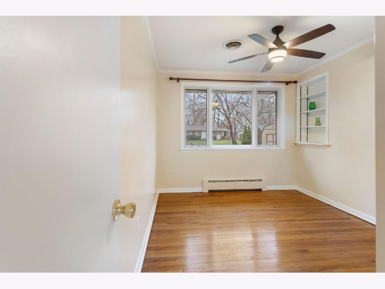
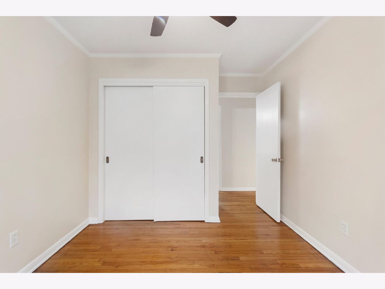
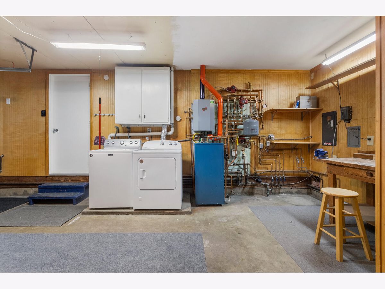
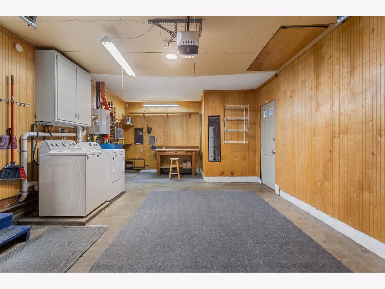
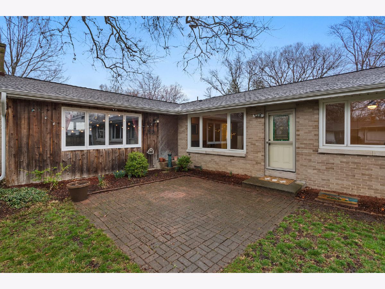
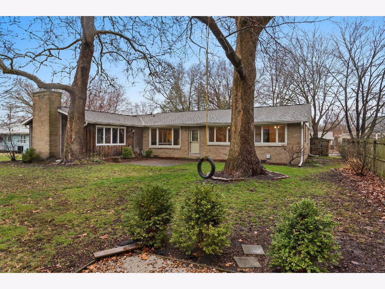
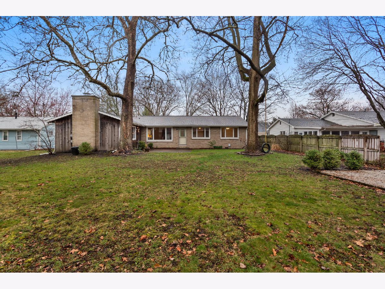
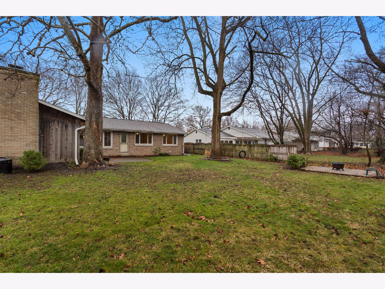
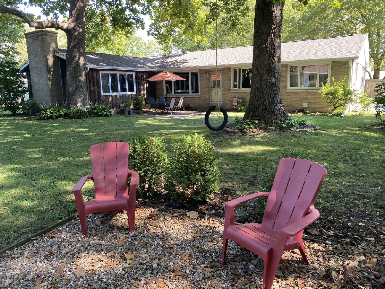
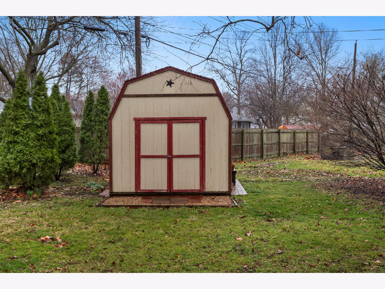
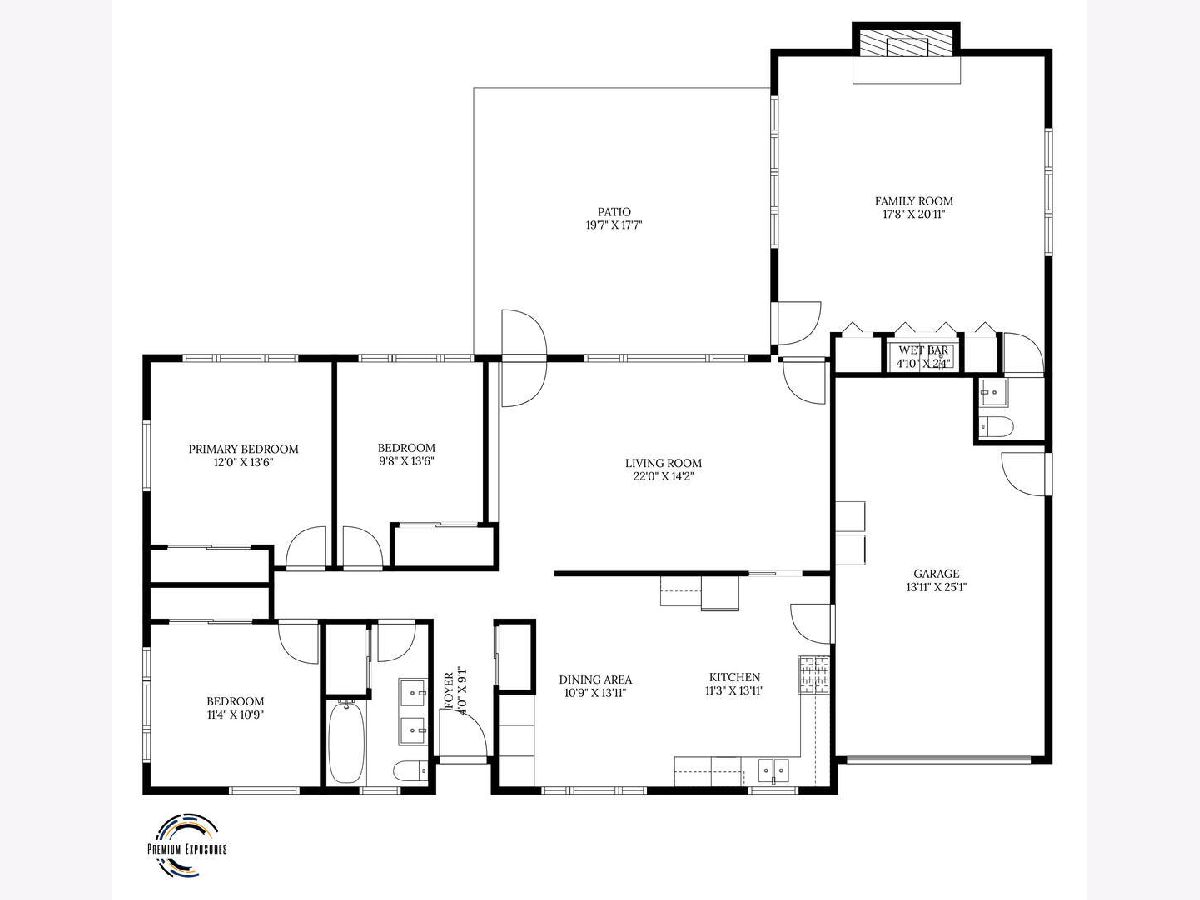
Room Specifics
Total Bedrooms: 3
Bedrooms Above Ground: 3
Bedrooms Below Ground: 0
Dimensions: —
Floor Type: —
Dimensions: —
Floor Type: —
Full Bathrooms: 2
Bathroom Amenities: Double Sink
Bathroom in Basement: 0
Rooms: —
Basement Description: None
Other Specifics
| 1 | |
| — | |
| Concrete | |
| — | |
| — | |
| 81.3 X 129.18 | |
| Pull Down Stair | |
| — | |
| — | |
| — | |
| Not in DB | |
| — | |
| — | |
| — | |
| — |
Tax History
| Year | Property Taxes |
|---|---|
| 2024 | $5,055 |
Contact Agent
Nearby Similar Homes
Nearby Sold Comparables
Contact Agent
Listing Provided By
KELLER WILLIAMS-TREC

