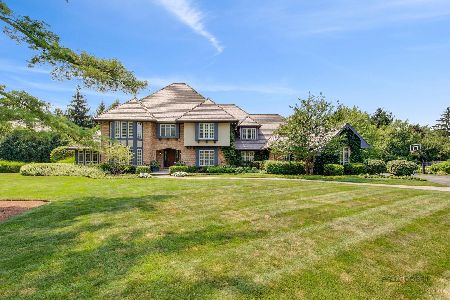1409 Kathryn Lane, Lake Forest, Illinois 60045
$1,640,000
|
Sold
|
|
| Status: | Closed |
| Sqft: | 6,772 |
| Cost/Sqft: | $251 |
| Beds: | 5 |
| Baths: | 6 |
| Year Built: | 1988 |
| Property Taxes: | $22,658 |
| Days On Market: | 1470 |
| Lot Size: | 1,33 |
Description
This an incredibly spacious Contemporary English Tudor home situated on 1.33 acres bordering the Prairie Wolf Forest Preserve, providing spectacular, year-round views of the forest, meadow and wildlife. With 5 bedrooms and 5.1 bathrooms, the home includes a main floor nanny or in-law en suite with separate entrance into the laundry/mudroom. Large updated kitchen with double islands and separate breakfast room opens to an enormous family room. The large Oak paneled office or study has French door access to the outdoor living space that includes an outdoor kitchen, brick paver and bluestone patio with stone fire pit. Separate billiard room with vaulted ceiling and walk through wet bar. Upstairs you will find two large Jack and Jill bedrooms, and an enormous en suite bedroom, all with walk-in closets. The primary suite has a large sitting room with gas fireplace and updated bathroom with steam shower and laundry closet. The enormous finished basement includes a full kitchen, full bath room, home theater, workout room, recreation room and wine cellar. Generous well-proportioned room sizes, wonderful hardwood floors, remarkable moldings and mill-work, and inviting window seats thru-out home. 3 car extra deep garage with expanded outdoor parking pad addition.
Property Specifics
| Single Family | |
| — | |
| — | |
| 1988 | |
| — | |
| CUSTOM | |
| No | |
| 1.33 |
| Lake | |
| Evergreen | |
| 84 / Monthly | |
| — | |
| — | |
| — | |
| 11306524 | |
| 16083010120000 |
Nearby Schools
| NAME: | DISTRICT: | DISTANCE: | |
|---|---|---|---|
|
Grade School
Deer Path Middle School |
67 | — | |
|
Middle School
Deer Path Middle School |
67 | Not in DB | |
|
High School
Lake Forest High School |
115 | Not in DB | |
Property History
| DATE: | EVENT: | PRICE: | SOURCE: |
|---|---|---|---|
| 10 Feb, 2012 | Sold | $1,200,000 | MRED MLS |
| 30 Nov, 2011 | Under contract | $1,250,000 | MRED MLS |
| 18 Nov, 2011 | Listed for sale | $1,250,000 | MRED MLS |
| 8 Apr, 2022 | Sold | $1,640,000 | MRED MLS |
| 19 Feb, 2022 | Under contract | $1,699,000 | MRED MLS |
| 18 Jan, 2022 | Listed for sale | $1,699,000 | MRED MLS |















































































Room Specifics
Total Bedrooms: 5
Bedrooms Above Ground: 5
Bedrooms Below Ground: 0
Dimensions: —
Floor Type: —
Dimensions: —
Floor Type: —
Dimensions: —
Floor Type: —
Dimensions: —
Floor Type: —
Full Bathrooms: 6
Bathroom Amenities: Steam Shower,Double Sink,Double Shower,No Tub
Bathroom in Basement: 1
Rooms: —
Basement Description: Finished
Other Specifics
| 3 | |
| — | |
| Asphalt,Brick,Gravel,Circular | |
| — | |
| — | |
| 200 X 290 X 200 X 294 | |
| Unfinished | |
| — | |
| — | |
| — | |
| Not in DB | |
| — | |
| — | |
| — | |
| — |
Tax History
| Year | Property Taxes |
|---|---|
| 2012 | $28,742 |
| 2022 | $22,658 |
Contact Agent
Nearby Similar Homes
Nearby Sold Comparables
Contact Agent
Listing Provided By
Berkshire Hathaway HomeServices Chicago




