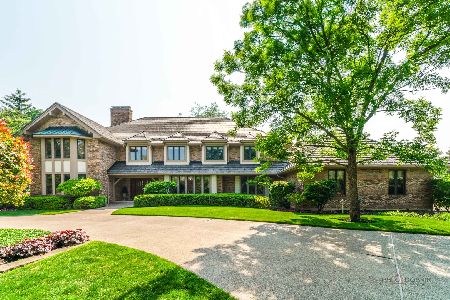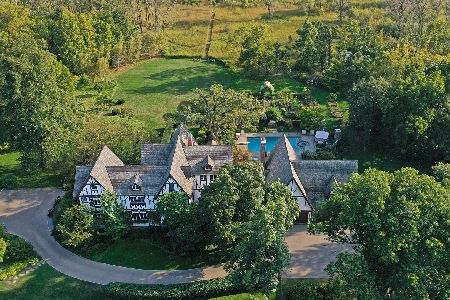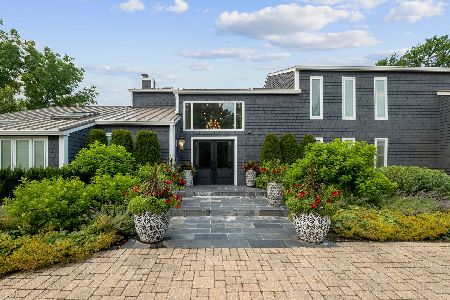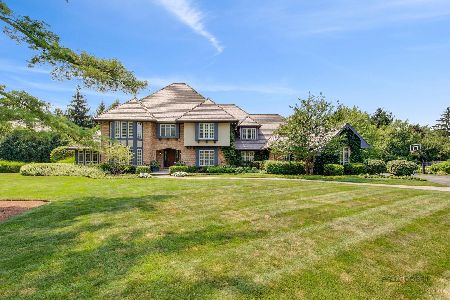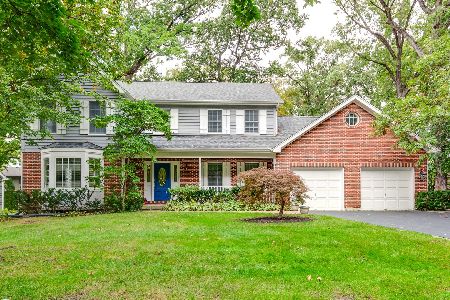1471 Kathryn Lane, Lake Forest, Illinois 60045
$2,800,000
|
Sold
|
|
| Status: | Closed |
| Sqft: | 7,049 |
| Cost/Sqft: | $482 |
| Beds: | 7 |
| Baths: | 8 |
| Year Built: | 2002 |
| Property Taxes: | $28,847 |
| Days On Market: | 5304 |
| Lot Size: | 1,24 |
Description
Sold before processing. Elegant Country French home built by Distinctive Custom Homes. Every luxurious amenity including paneled library with fireplace, lavish use of natural stone, hardwood floors, front/rear staircases and inground swimming pool. Prime 1.24 acre lot adjacent to forest preserve. 10' ceilings on first floor and in deluxe finished basement. Volume ceilings on second floor.
Property Specifics
| Single Family | |
| — | |
| Traditional | |
| 2002 | |
| Full | |
| — | |
| No | |
| 1.24 |
| Lake | |
| Evergreen | |
| 1000 / Annual | |
| Insurance,Other | |
| Lake Michigan | |
| Public Sewer, Sewer-Storm | |
| 07811300 | |
| 16083010140000 |
Nearby Schools
| NAME: | DISTRICT: | DISTANCE: | |
|---|---|---|---|
|
Grade School
Everett Elementary School |
67 | — | |
|
Middle School
Deer Path Middle School |
67 | Not in DB | |
|
High School
Lake Forest High School |
115 | Not in DB | |
Property History
| DATE: | EVENT: | PRICE: | SOURCE: |
|---|---|---|---|
| 18 May, 2011 | Sold | $2,800,000 | MRED MLS |
| 17 May, 2011 | Under contract | $3,395,000 | MRED MLS |
| 17 May, 2011 | Listed for sale | $3,395,000 | MRED MLS |
| 28 Aug, 2014 | Sold | $2,450,000 | MRED MLS |
| 31 Jul, 2014 | Under contract | $2,795,000 | MRED MLS |
| — | Last price change | $2,895,000 | MRED MLS |
| 1 Nov, 2013 | Listed for sale | $2,895,000 | MRED MLS |
Room Specifics
Total Bedrooms: 7
Bedrooms Above Ground: 7
Bedrooms Below Ground: 0
Dimensions: —
Floor Type: —
Dimensions: —
Floor Type: —
Dimensions: —
Floor Type: —
Dimensions: —
Floor Type: —
Dimensions: —
Floor Type: —
Dimensions: —
Floor Type: —
Full Bathrooms: 8
Bathroom Amenities: Whirlpool,Separate Shower,Steam Shower,Double Sink
Bathroom in Basement: 1
Rooms: Bedroom 5,Bedroom 6,Bedroom 7,Breakfast Room,Exercise Room,Game Room,Library,Recreation Room,Screened Porch,Study,Other Room
Basement Description: Finished
Other Specifics
| 4 | |
| Concrete Perimeter | |
| Circular | |
| In Ground Pool | |
| Fenced Yard,Forest Preserve Adjacent | |
| 163.43X319.74X160.6X349.2 | |
| Unfinished | |
| Full | |
| Vaulted/Cathedral Ceilings, Bar-Wet, Hardwood Floors, In-Law Arrangement, First Floor Laundry, First Floor Full Bath | |
| Double Oven, Range, Microwave, Dishwasher, High End Refrigerator, Freezer, Washer, Dryer, Disposal, Wine Refrigerator | |
| Not in DB | |
| — | |
| — | |
| — | |
| Wood Burning, Gas Log, Gas Starter |
Tax History
| Year | Property Taxes |
|---|---|
| 2011 | $28,847 |
| 2014 | $25,322 |
Contact Agent
Nearby Similar Homes
Nearby Sold Comparables
Contact Agent
Listing Provided By
Berkshire Hathaway HomeServices KoenigRubloff

