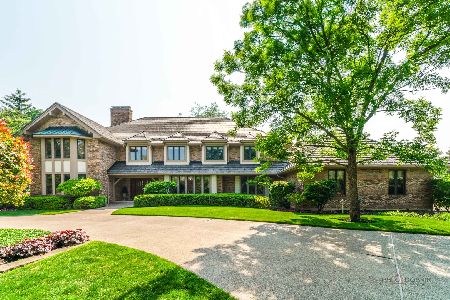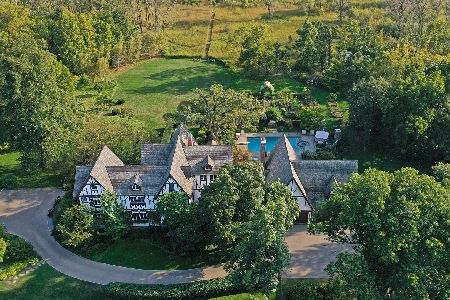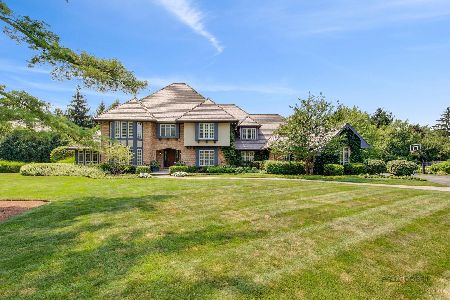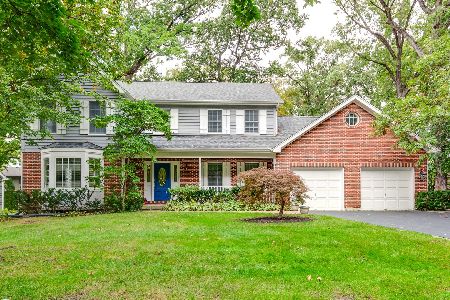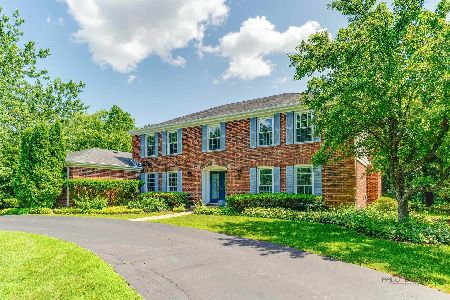1471 Kathryn Lane, Lake Forest, Illinois 60045
$2,450,000
|
Sold
|
|
| Status: | Closed |
| Sqft: | 7,049 |
| Cost/Sqft: | $397 |
| Beds: | 6 |
| Baths: | 8 |
| Year Built: | 2001 |
| Property Taxes: | $25,322 |
| Days On Market: | 4383 |
| Lot Size: | 1,24 |
Description
Outstanding French Normandy w/every amenity! Prime 1.24 acre backs to Forest Preserve w/breathtaking views, stone patios, prof landscaping, in-ground pool. Interior w/ultra high level of finish. Elegant foyer, 2-story library, gorgeous kit opens to family rm, 1st flr master suite, private guest wing. Lower level is a dream w/rec, bar, billiards, play rm, exercise rm, spa bath, 7th bdrm. Move-in condition. Stunning!
Property Specifics
| Single Family | |
| — | |
| Traditional | |
| 2001 | |
| Full | |
| — | |
| No | |
| 1.24 |
| Lake | |
| Evergreen | |
| 1000 / Annual | |
| Insurance,Other | |
| Lake Michigan | |
| Public Sewer, Sewer-Storm | |
| 08480159 | |
| 16083010140000 |
Nearby Schools
| NAME: | DISTRICT: | DISTANCE: | |
|---|---|---|---|
|
Grade School
Everett Elementary School |
67 | — | |
|
Middle School
Deer Path Middle School |
67 | Not in DB | |
|
High School
Lake Forest High School |
115 | Not in DB | |
Property History
| DATE: | EVENT: | PRICE: | SOURCE: |
|---|---|---|---|
| 18 May, 2011 | Sold | $2,800,000 | MRED MLS |
| 17 May, 2011 | Under contract | $3,395,000 | MRED MLS |
| 17 May, 2011 | Listed for sale | $3,395,000 | MRED MLS |
| 28 Aug, 2014 | Sold | $2,450,000 | MRED MLS |
| 31 Jul, 2014 | Under contract | $2,795,000 | MRED MLS |
| — | Last price change | $2,895,000 | MRED MLS |
| 1 Nov, 2013 | Listed for sale | $2,895,000 | MRED MLS |
Room Specifics
Total Bedrooms: 7
Bedrooms Above Ground: 6
Bedrooms Below Ground: 1
Dimensions: —
Floor Type: Carpet
Dimensions: —
Floor Type: Carpet
Dimensions: —
Floor Type: Carpet
Dimensions: —
Floor Type: —
Dimensions: —
Floor Type: —
Dimensions: —
Floor Type: —
Full Bathrooms: 8
Bathroom Amenities: Whirlpool,Separate Shower,Steam Shower,Double Sink
Bathroom in Basement: 1
Rooms: Bedroom 5,Bedroom 6,Bedroom 7,Breakfast Room,Exercise Room,Foyer,Game Room,Library,Recreation Room,Screened Porch,Study,Other Room
Basement Description: Finished
Other Specifics
| 4 | |
| Concrete Perimeter | |
| Asphalt,Brick,Circular | |
| Patio, Porch Screened, Brick Paver Patio, In Ground Pool, Storms/Screens | |
| Fenced Yard,Forest Preserve Adjacent,Landscaped | |
| 163.43X319.74X160.6X349.2 | |
| Unfinished | |
| Full | |
| Vaulted/Cathedral Ceilings, Bar-Wet, First Floor Bedroom, In-Law Arrangement, First Floor Laundry, First Floor Full Bath | |
| Double Oven, Range, Microwave, Dishwasher, High End Refrigerator, Freezer, Washer, Dryer, Disposal, Wine Refrigerator | |
| Not in DB | |
| Pool, Street Lights, Street Paved | |
| — | |
| — | |
| Wood Burning, Gas Log, Gas Starter |
Tax History
| Year | Property Taxes |
|---|---|
| 2011 | $28,847 |
| 2014 | $25,322 |
Contact Agent
Nearby Similar Homes
Nearby Sold Comparables
Contact Agent
Listing Provided By
Berkshire Hathaway HomeServices KoenigRubloff

