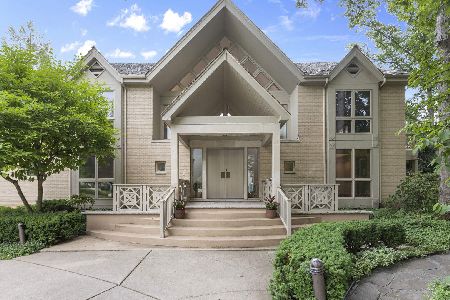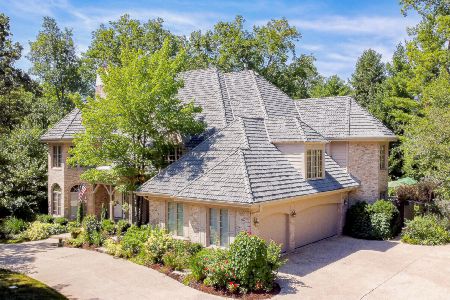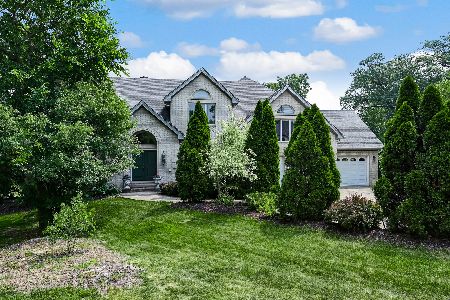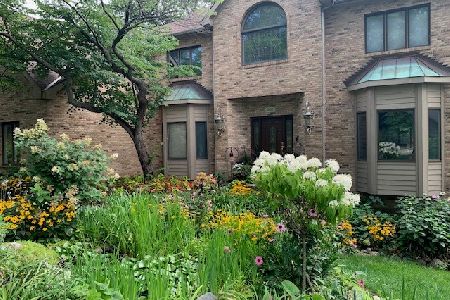141 Ashton Drive, Burr Ridge, Illinois 60527
$830,000
|
Sold
|
|
| Status: | Closed |
| Sqft: | 5,949 |
| Cost/Sqft: | $163 |
| Beds: | 4 |
| Baths: | 4 |
| Year Built: | — |
| Property Taxes: | $20,051 |
| Days On Market: | 4969 |
| Lot Size: | 0,00 |
Description
Designed by Renowned Architect Peter Kramer, This Spectacular Home is Superbly Built the Builder/ Developer of the Exclusive Ashton Woods Subdivison for His Own Enjoyment. This 10 Room, 3.5 Bath French Country Estate, on a 3/4 Wooded Acre Lot, Boasts Numerous Amenities including Gourmet Kitchen with Deluxe Center Breakfast Bar, Study and Master Suite on First Floor. Soaring Sculptured Ceilings 3 Car Heated Garage
Property Specifics
| Single Family | |
| — | |
| — | |
| — | |
| Full | |
| — | |
| No | |
| — |
| Du Page | |
| Ashton Woods | |
| 500 / Annual | |
| None | |
| Lake Michigan | |
| Public Sewer | |
| 08089893 | |
| 1001207050 |
Nearby Schools
| NAME: | DISTRICT: | DISTANCE: | |
|---|---|---|---|
|
Grade School
Anne M Jeans Elementary School |
180 | — | |
|
Middle School
Burr Ridge Middle School |
180 | Not in DB | |
|
High School
Hinsdale South High School |
86 | Not in DB | |
Property History
| DATE: | EVENT: | PRICE: | SOURCE: |
|---|---|---|---|
| 15 May, 2013 | Sold | $830,000 | MRED MLS |
| 11 Sep, 2012 | Under contract | $970,000 | MRED MLS |
| 12 Jun, 2012 | Listed for sale | $970,000 | MRED MLS |
Room Specifics
Total Bedrooms: 4
Bedrooms Above Ground: 4
Bedrooms Below Ground: 0
Dimensions: —
Floor Type: Carpet
Dimensions: —
Floor Type: Carpet
Dimensions: —
Floor Type: Carpet
Full Bathrooms: 4
Bathroom Amenities: —
Bathroom in Basement: 0
Rooms: Bonus Room
Basement Description: Unfinished
Other Specifics
| 3 | |
| — | |
| Brick | |
| — | |
| — | |
| 154 X165X 140X208X46 | |
| — | |
| Full | |
| Vaulted/Cathedral Ceilings, Bar-Wet, Hardwood Floors, First Floor Bedroom, First Floor Laundry, First Floor Full Bath | |
| Double Oven, Microwave, Dishwasher, High End Refrigerator | |
| Not in DB | |
| — | |
| — | |
| — | |
| — |
Tax History
| Year | Property Taxes |
|---|---|
| 2013 | $20,051 |
Contact Agent
Nearby Similar Homes
Nearby Sold Comparables
Contact Agent
Listing Provided By
Brush Hill, Inc., REALTORS










