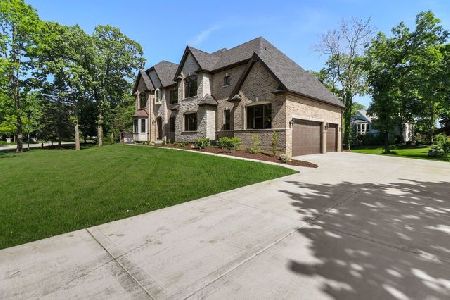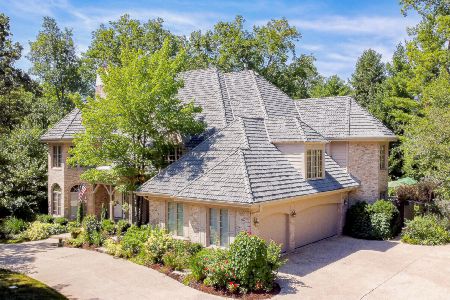152 Ashton Drive, Burr Ridge, Illinois 60527
$919,000
|
Sold
|
|
| Status: | Closed |
| Sqft: | 6,866 |
| Cost/Sqft: | $145 |
| Beds: | 4 |
| Baths: | 5 |
| Year Built: | 1992 |
| Property Taxes: | $20,907 |
| Days On Market: | 1200 |
| Lot Size: | 0,50 |
Description
Magnificent Ashton Woods home custom designed by legendary architect Voy Madeyski. Nestled among trees and a pond on a quiet cul-de-sac, tranquility and privacy abound. The family room is breathtaking with a three-story vaulted wood ceiling and unique windows. This home is an entertainer's dream, including a wine room, cigar room, and a second full kitchen and open concept. The primary and two other bedrooms access second floor extensive porches through French doors. The second level features two en suites. The lower level can easily support two more bedrooms. A grand marble staircase brings you outside to the wraparound deck to take in the surrounding charm.
Property Specifics
| Single Family | |
| — | |
| — | |
| 1992 | |
| — | |
| — | |
| Yes | |
| 0.5 |
| Du Page | |
| Ashton Woods | |
| — / Not Applicable | |
| — | |
| — | |
| — | |
| 11646962 | |
| 1001207060 |
Property History
| DATE: | EVENT: | PRICE: | SOURCE: |
|---|---|---|---|
| 19 Apr, 2023 | Sold | $919,000 | MRED MLS |
| 27 Mar, 2023 | Under contract | $999,000 | MRED MLS |
| — | Last price change | $1,099,000 | MRED MLS |
| 6 Oct, 2022 | Listed for sale | $1,099,000 | MRED MLS |
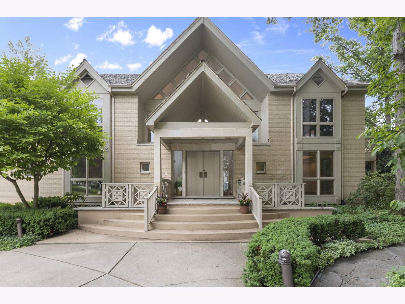
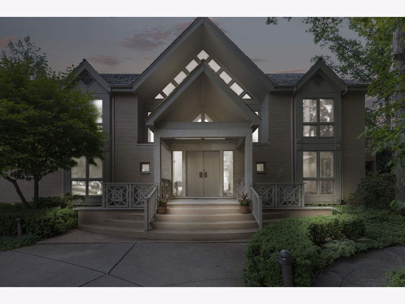
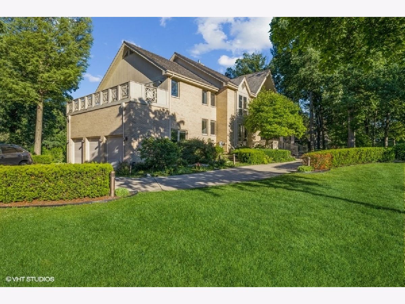
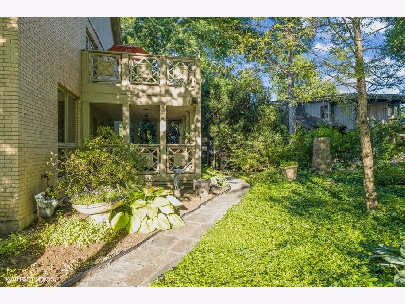
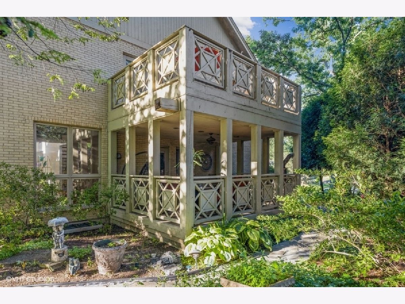
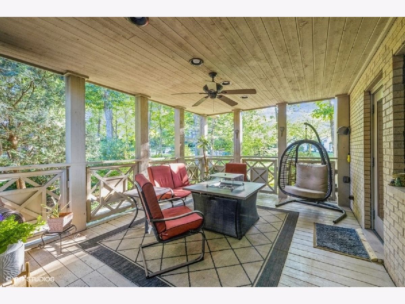
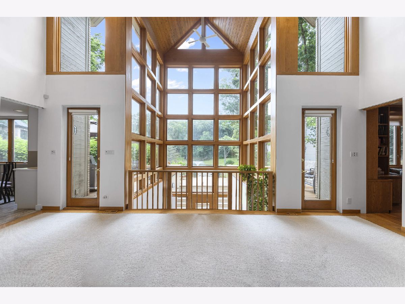
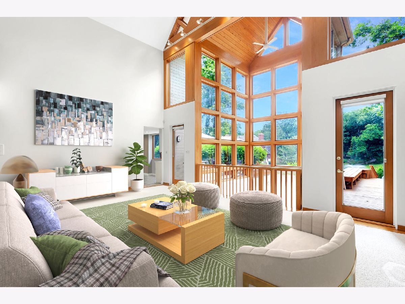
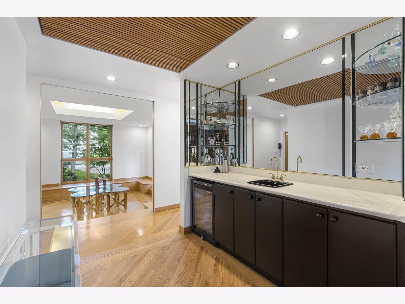
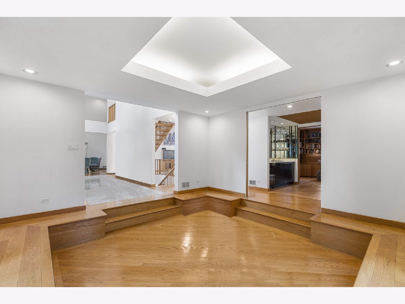
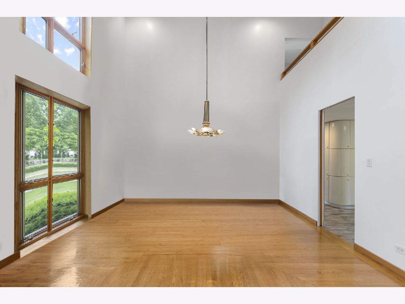
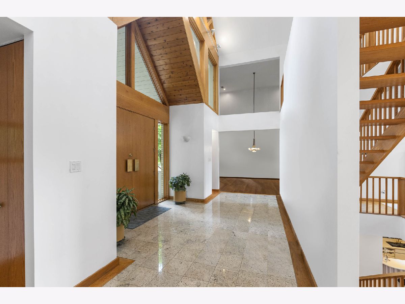
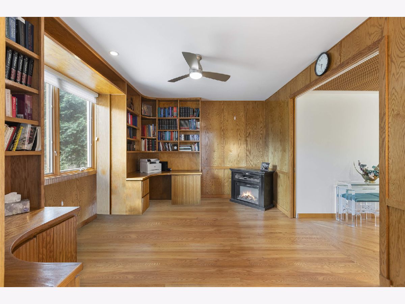
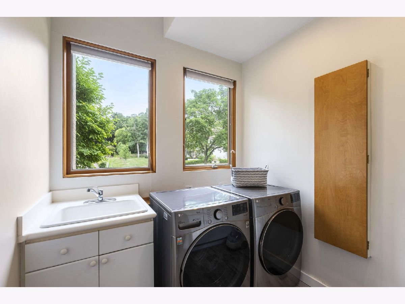
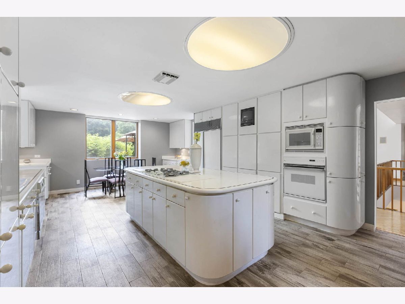
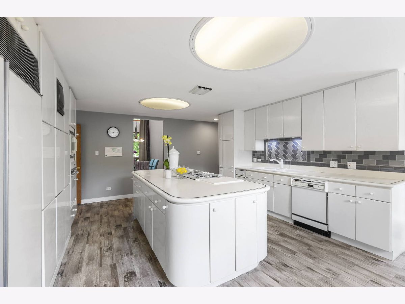
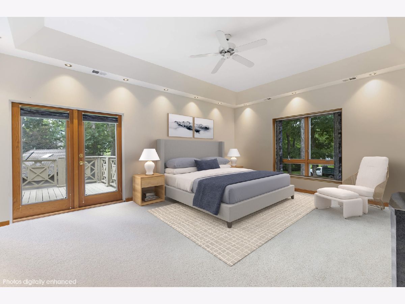
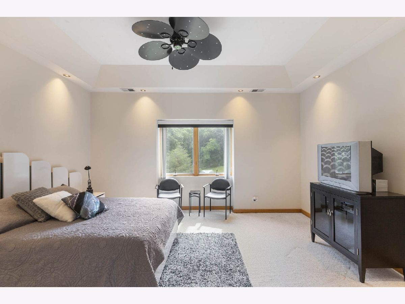
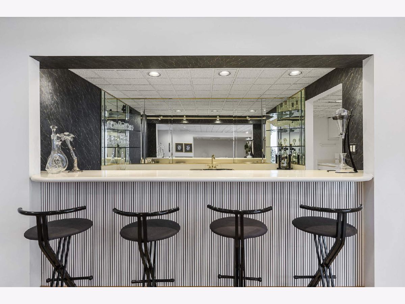
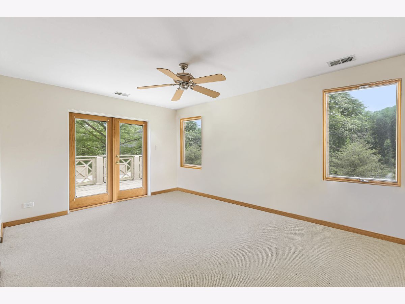
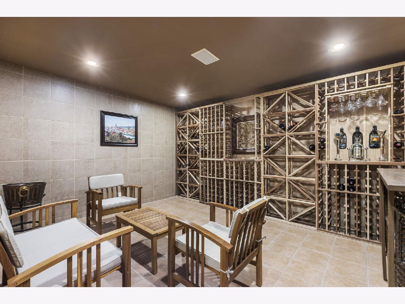
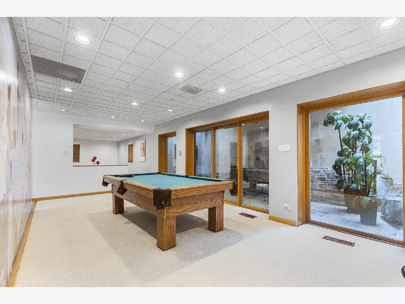
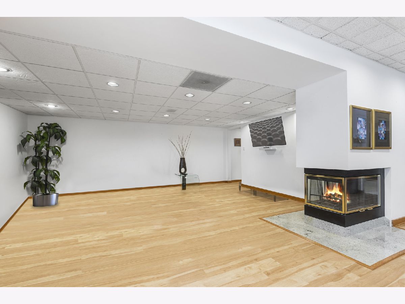
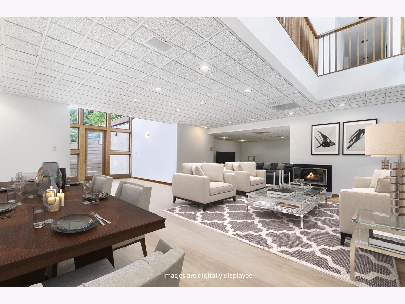
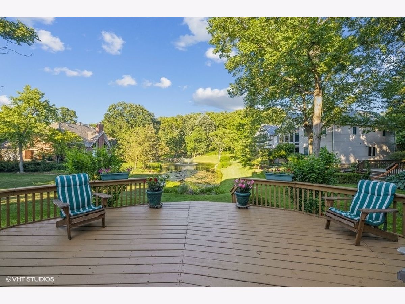
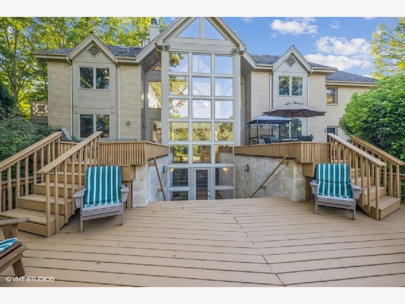
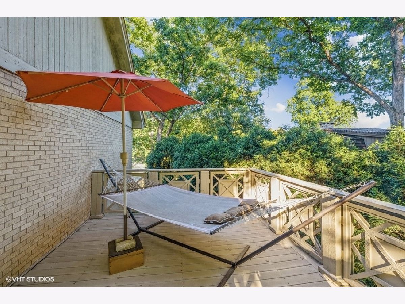
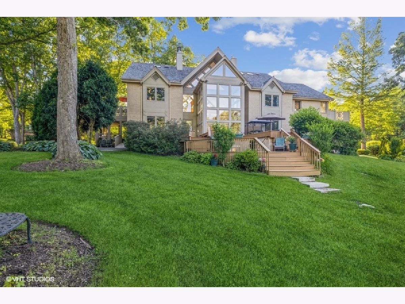
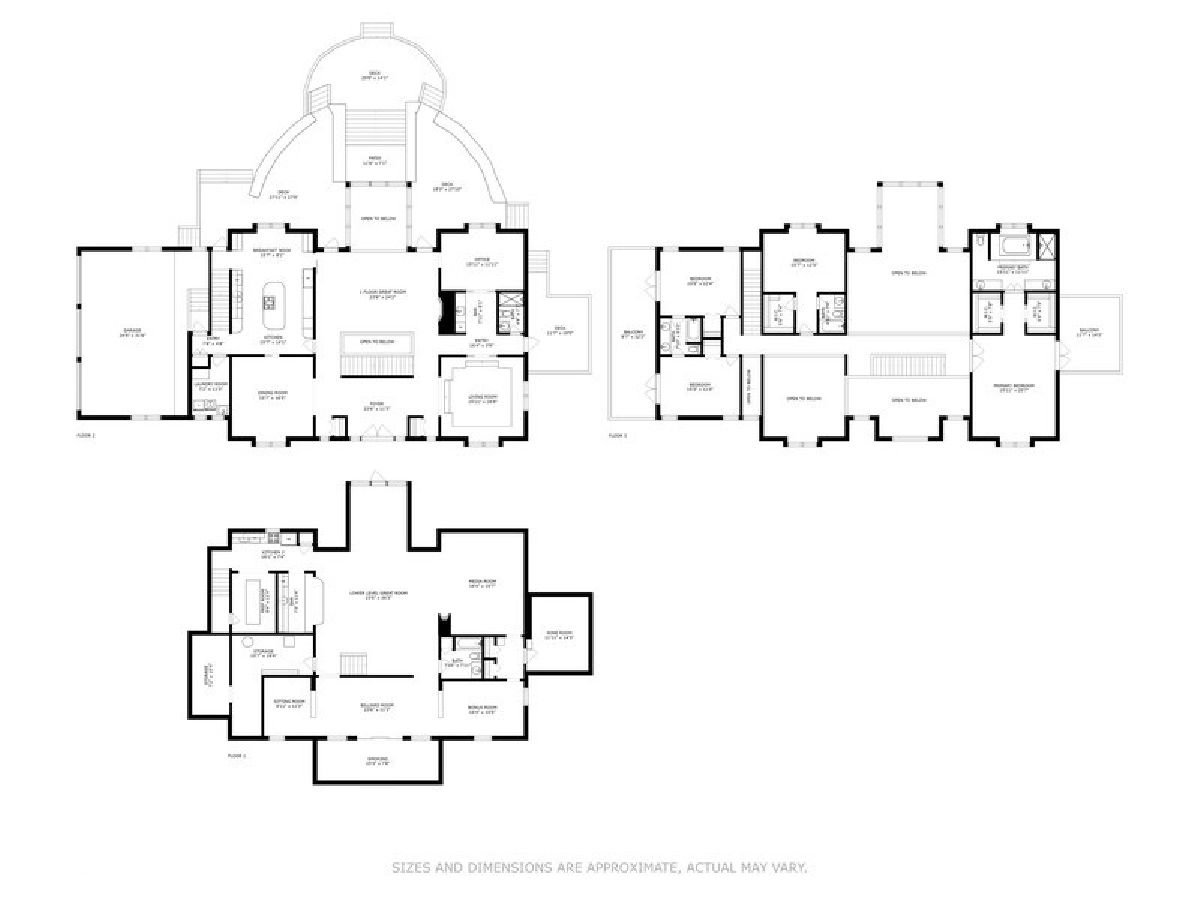
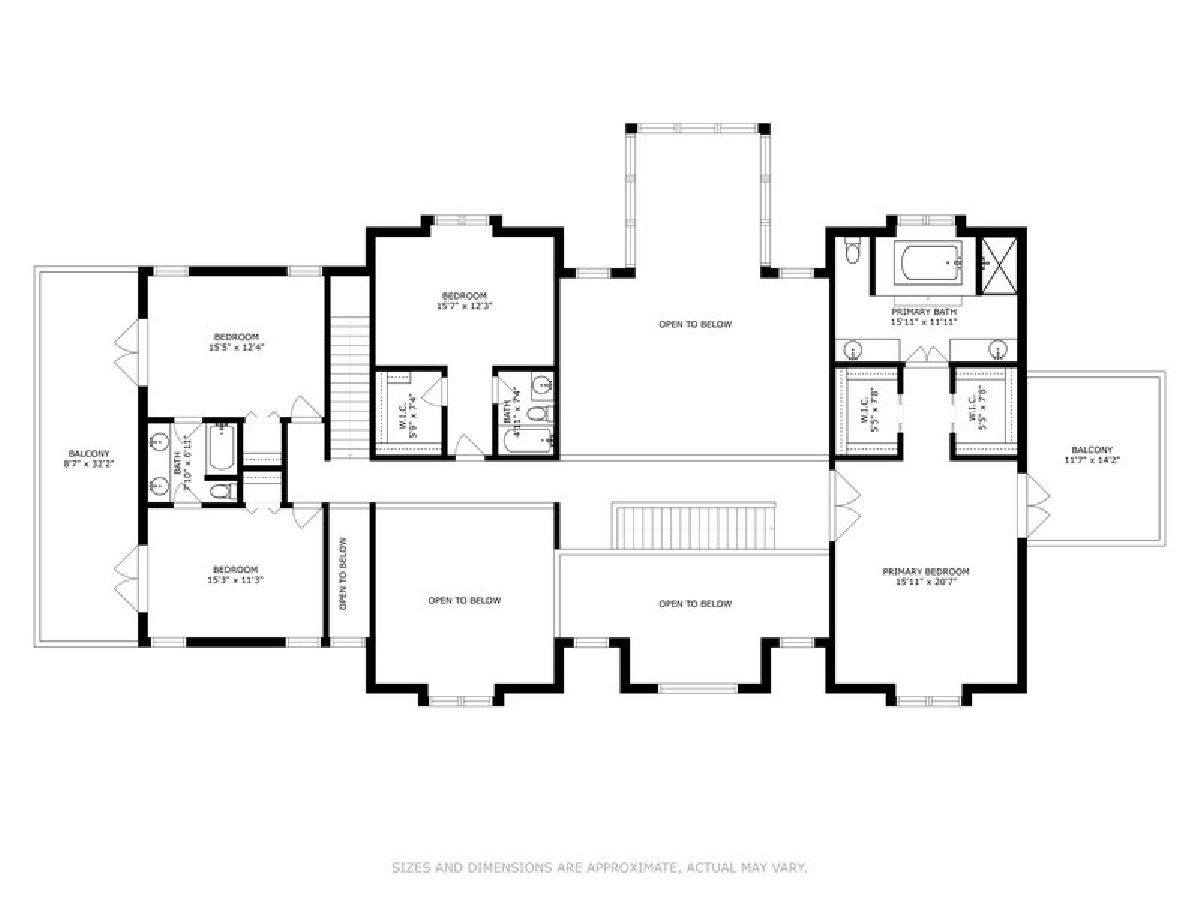
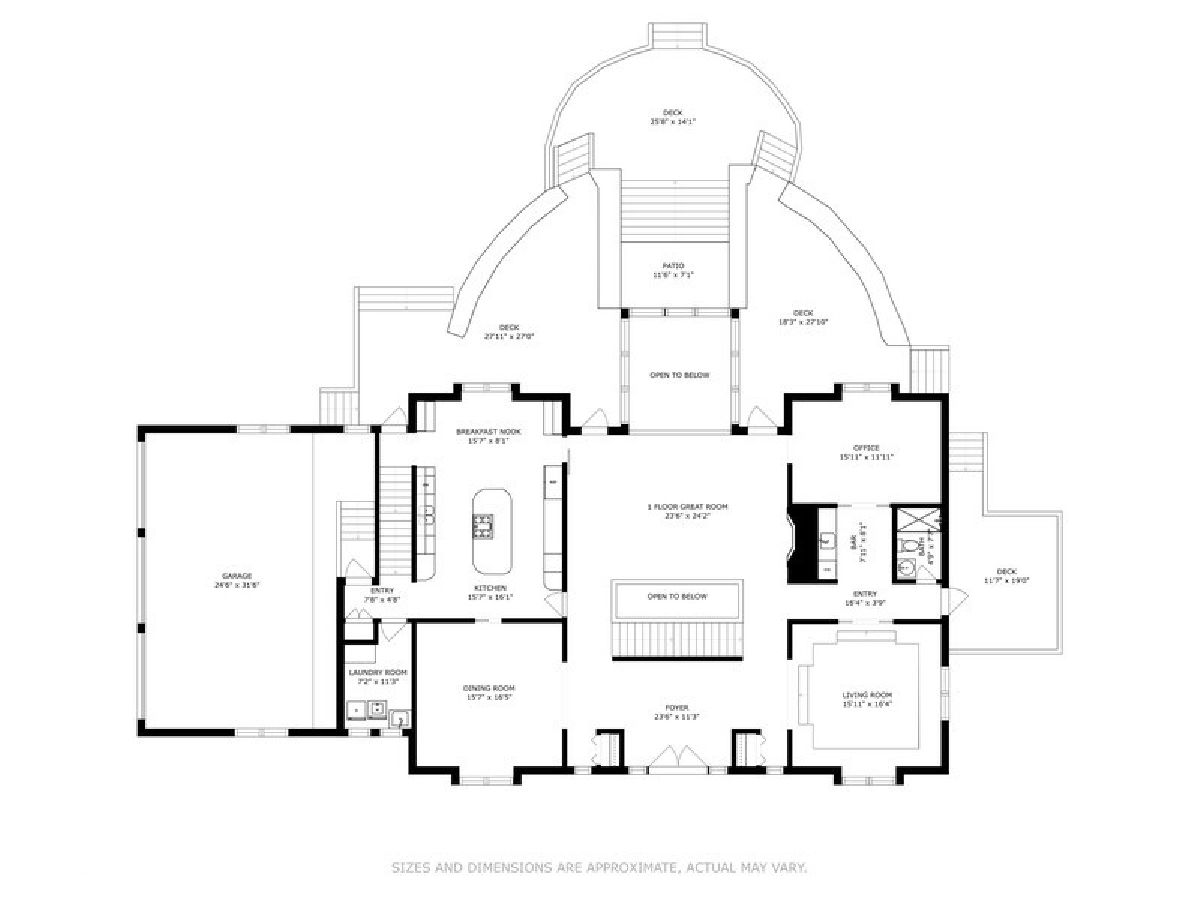
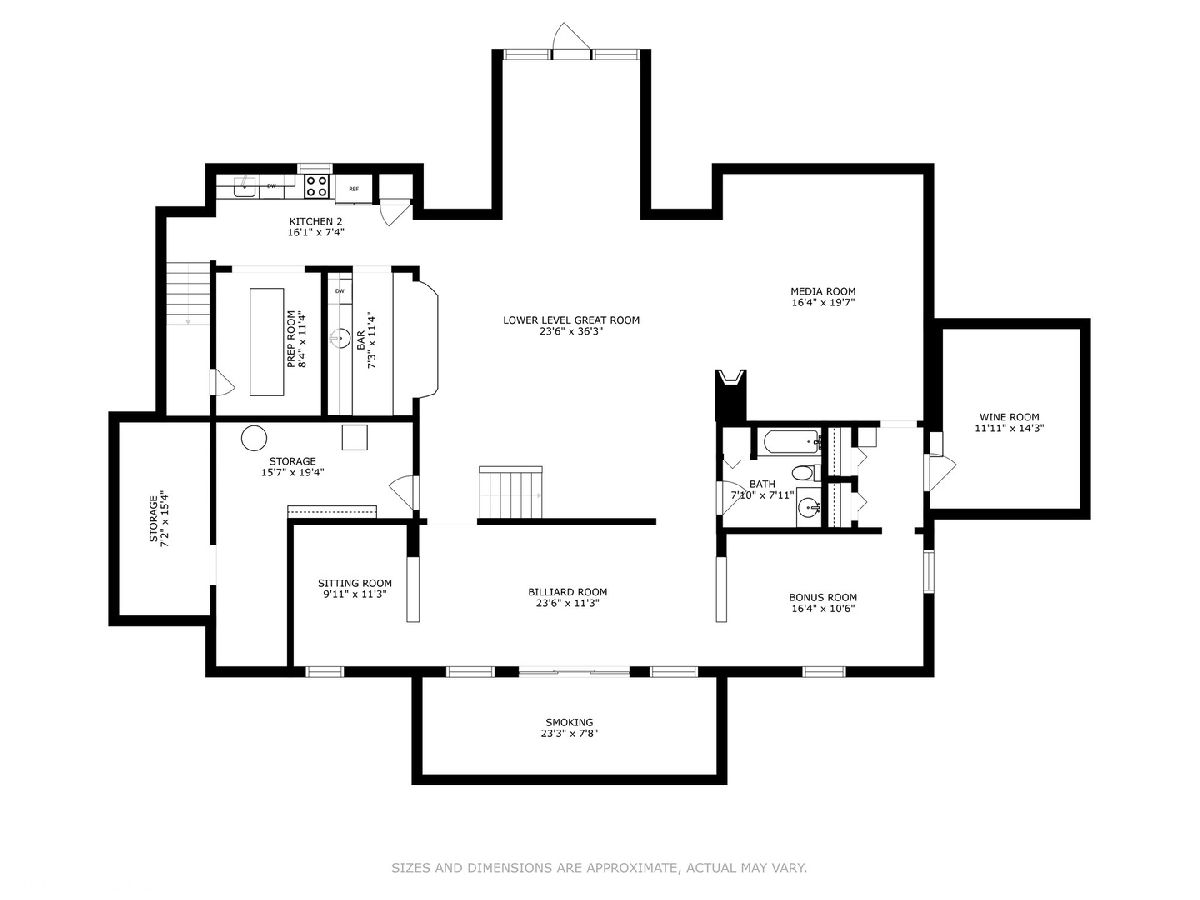
Room Specifics
Total Bedrooms: 4
Bedrooms Above Ground: 4
Bedrooms Below Ground: 0
Dimensions: —
Floor Type: —
Dimensions: —
Floor Type: —
Dimensions: —
Floor Type: —
Full Bathrooms: 5
Bathroom Amenities: —
Bathroom in Basement: 1
Rooms: —
Basement Description: Finished
Other Specifics
| 3 | |
| — | |
| — | |
| — | |
| — | |
| 193.10 X 166.17 X 177.18 | |
| — | |
| — | |
| — | |
| — | |
| Not in DB | |
| — | |
| — | |
| — | |
| — |
Tax History
| Year | Property Taxes |
|---|---|
| 2023 | $20,907 |
Contact Agent
Nearby Similar Homes
Nearby Sold Comparables
Contact Agent
Listing Provided By
Coldwell Banker Realty




