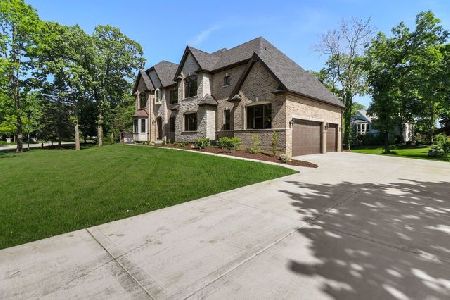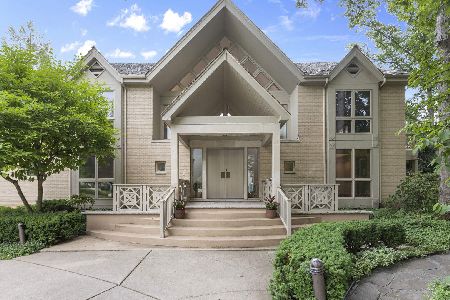2 Norman Court, Burr Ridge, Illinois 60527
$1,000,000
|
Sold
|
|
| Status: | Closed |
| Sqft: | 4,922 |
| Cost/Sqft: | $223 |
| Beds: | 5 |
| Baths: | 7 |
| Year Built: | 1991 |
| Property Taxes: | $19,752 |
| Days On Market: | 1879 |
| Lot Size: | 0,60 |
Description
Spectacular estate living situated on prestigious Ashton Woods! This beautiful custom Brick built home offers three levels of entertaining and living space, The architecture is brilliant, providing an open and airy floor plan, The inviting two-story foyer features a flowing staircase, Large kitchen boasts granite counters with all newer SS appliances, planning desk and spacious eating area with views of the stunning landscaped yard with a getaway setting Pool & Hot Tub! The kitchen opens to the exceptional family room w/wood burning fireplace, The master suite is on the second floor and has a lovely sitting room with panoramic views and fireplace, beautifully Remodeled bath and customized walk-in closet. Four additional bedrooms (two en suite). Head downstairs to the finished basement for family fun! It has a recreation room, kitchenette & Gym. The whole house freshly Painted with all new carpeting! This high quality home is convenient to everything & move-in Ready, Don't miss this home!
Property Specifics
| Single Family | |
| — | |
| Traditional | |
| 1991 | |
| Full | |
| — | |
| No | |
| 0.6 |
| Du Page | |
| Ashton Woods | |
| 550 / Annual | |
| Other | |
| Lake Michigan | |
| Public Sewer | |
| 10942057 | |
| 1001207049 |
Nearby Schools
| NAME: | DISTRICT: | DISTANCE: | |
|---|---|---|---|
|
Grade School
Anne M Jeans Elementary School |
180 | — | |
|
Middle School
Burr Ridge Middle School |
180 | Not in DB | |
|
High School
Hinsdale South High School |
86 | Not in DB | |
Property History
| DATE: | EVENT: | PRICE: | SOURCE: |
|---|---|---|---|
| 8 Feb, 2021 | Sold | $1,000,000 | MRED MLS |
| 27 Dec, 2020 | Under contract | $1,099,000 | MRED MLS |
| 26 Nov, 2020 | Listed for sale | $1,099,000 | MRED MLS |
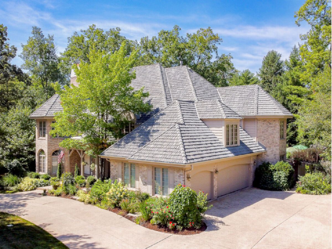
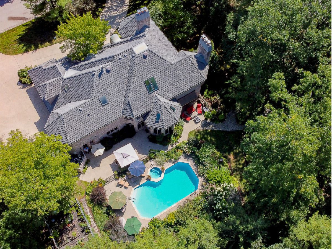
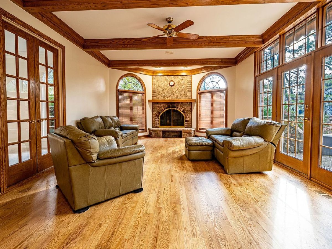
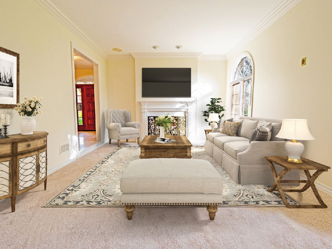
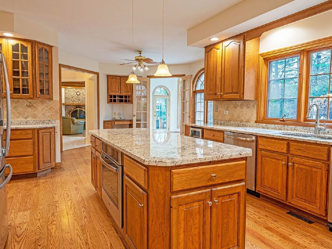
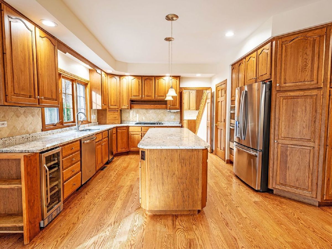
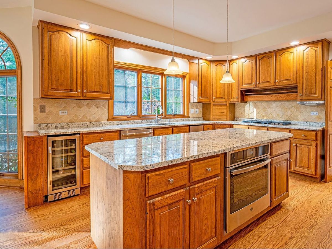
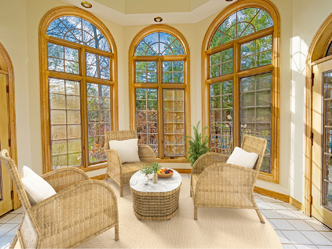
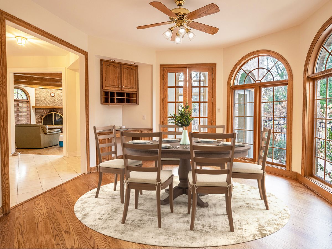
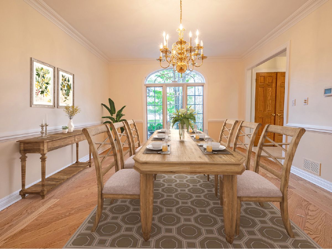
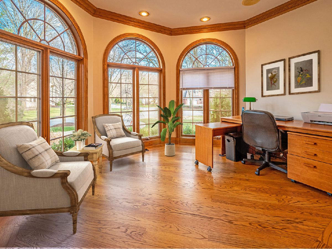
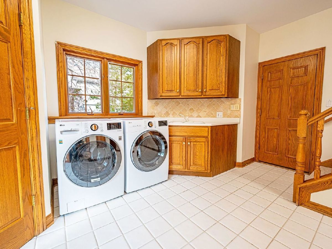
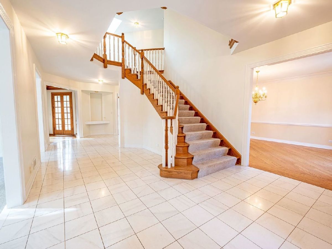
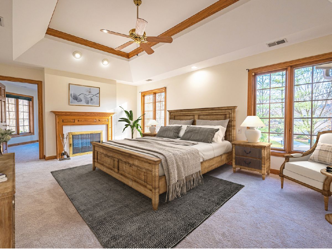
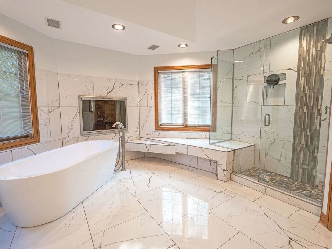
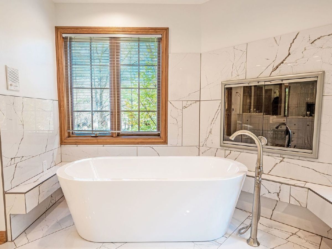
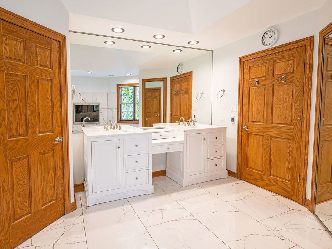
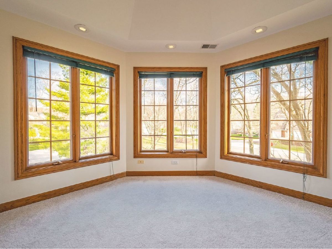
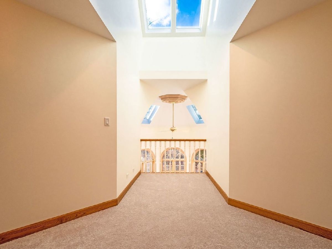
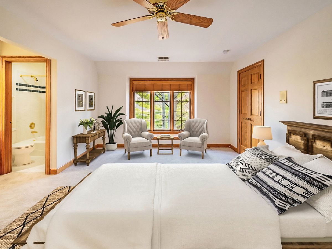
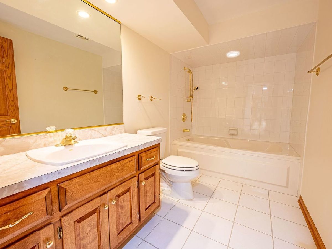
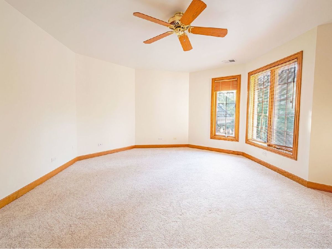
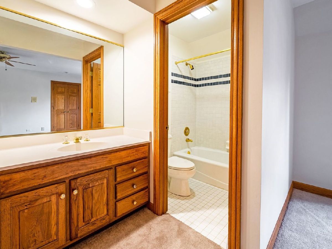
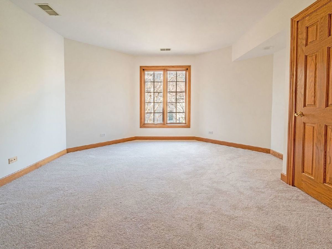
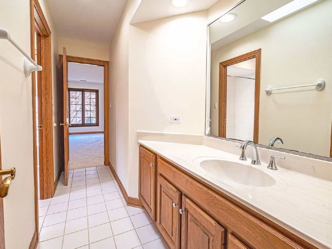
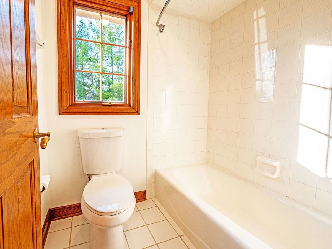
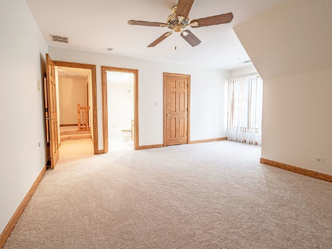
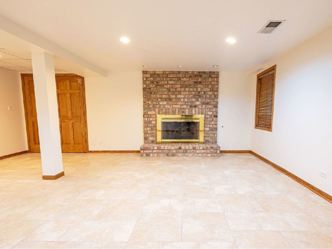
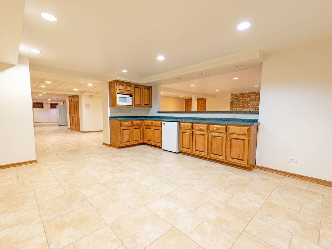
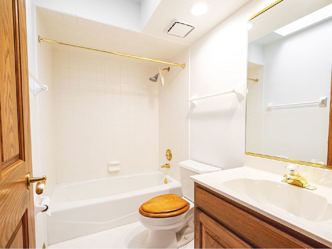
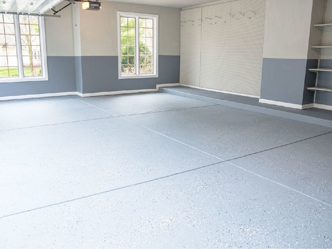
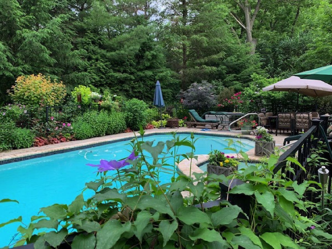
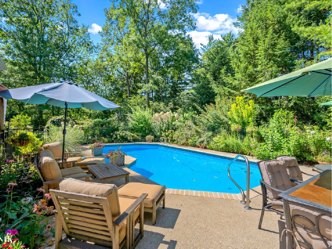
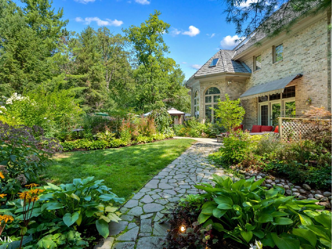
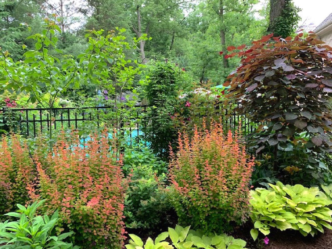
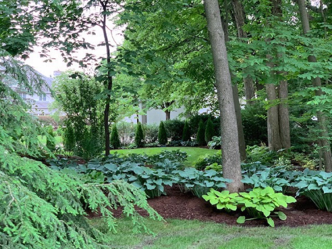
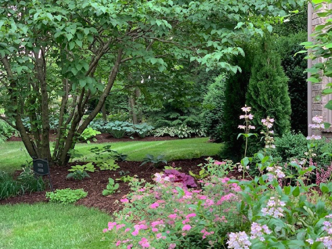
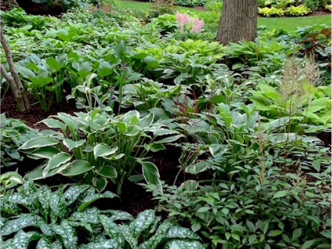
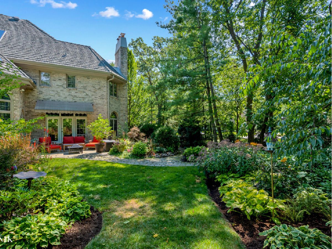
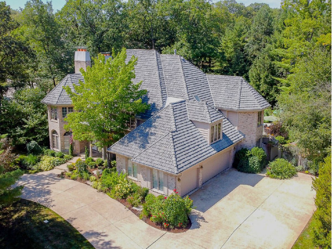
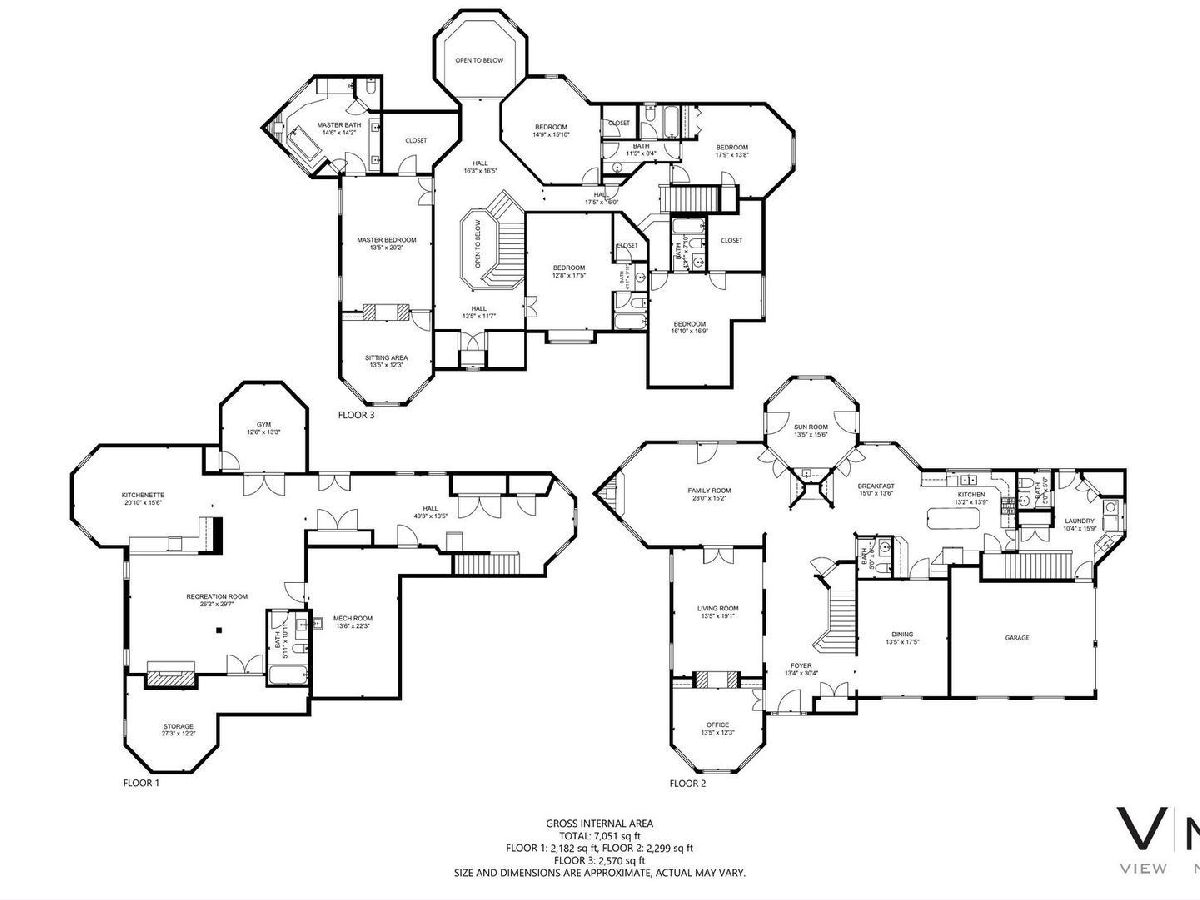
Room Specifics
Total Bedrooms: 5
Bedrooms Above Ground: 5
Bedrooms Below Ground: 0
Dimensions: —
Floor Type: Carpet
Dimensions: —
Floor Type: Carpet
Dimensions: —
Floor Type: Carpet
Dimensions: —
Floor Type: —
Full Bathrooms: 7
Bathroom Amenities: Whirlpool,Separate Shower,Double Sink
Bathroom in Basement: 1
Rooms: Bedroom 5,Foyer,Sitting Room,Sun Room,Office,Recreation Room,Storage,Game Room
Basement Description: Finished
Other Specifics
| 3 | |
| Concrete Perimeter | |
| Concrete,Circular | |
| Patio, Hot Tub, In Ground Pool | |
| Corner Lot,Cul-De-Sac,Landscaped,Wooded,Mature Trees,Garden | |
| 145 X 178 | |
| — | |
| Full | |
| Vaulted/Cathedral Ceilings, Skylight(s), Bar-Wet, Hardwood Floors, First Floor Laundry, Walk-In Closet(s), Ceiling - 9 Foot, Beamed Ceilings, Some Carpeting, Special Millwork, Some Window Treatmnt, Some Wood Floors, Granite Counters, Separate Dining Room | |
| Range, Microwave, Dishwasher, High End Refrigerator, Bar Fridge, Washer, Dryer, Disposal, Trash Compactor, Stainless Steel Appliance(s), Wine Refrigerator, Cooktop | |
| Not in DB | |
| Curbs, Street Paved | |
| — | |
| — | |
| Gas Starter |
Tax History
| Year | Property Taxes |
|---|---|
| 2021 | $19,752 |
Contact Agent
Nearby Similar Homes
Nearby Sold Comparables
Contact Agent
Listing Provided By
REMAX Legends




