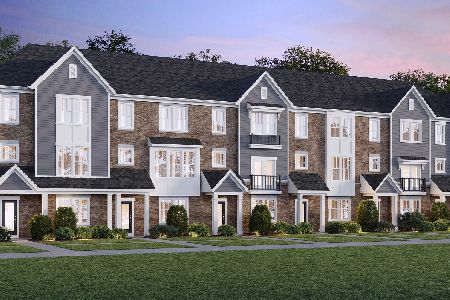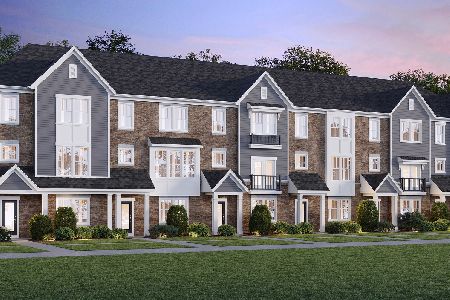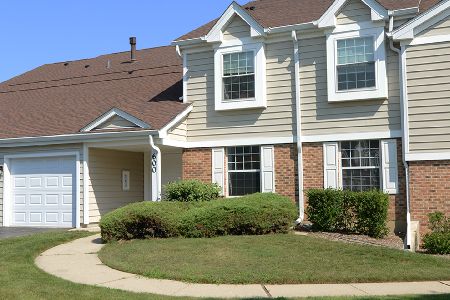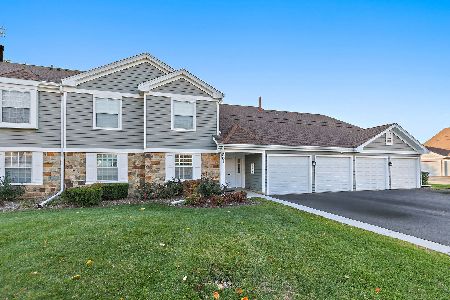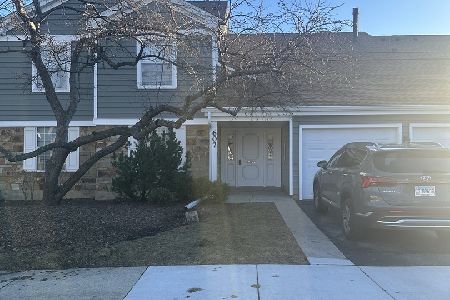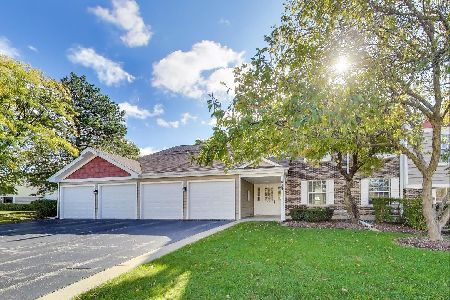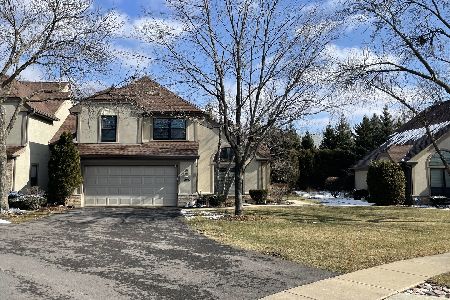141 Chatsworth Circle, Schaumburg, Illinois 60194
$330,000
|
Sold
|
|
| Status: | Closed |
| Sqft: | 1,730 |
| Cost/Sqft: | $196 |
| Beds: | 3 |
| Baths: | 3 |
| Year Built: | 1987 |
| Property Taxes: | $7,104 |
| Days On Market: | 2171 |
| Lot Size: | 0,00 |
Description
You deserve the best and this is it! Welcome home to maintenance free living at impressive Ashton Park! This extraordinary subdivision is tucked away in a beautiful peaceful private setting, yet just a short walk or drive to all the wonderful amenities, shopping, restaurants, parks and summer festivals that Schaumburg has to offer. This well appointed home offers a spacious living room, dining room and family room with total floor plan flexibility based on your lifestyle. Snuggle up to your brand new family room fireplace (with remote control) on those chilly evenings. The kitchen features new stainless appliances, refinished hardwood floors & new baseboards. Your eating area provides access to the secluded patio for relaxing, outdoor dining or entertaining. Upstairs the large master bedroom with bathroom suite, additional full bathroom and two generously sized bedrooms await. New roof, gutters, garage door, front door side light panels in 2019. Nothing to do but move in and enjoy your new relaxing lifestyle! CLOSE to: Metra, highways, dining, Woodlfield Mall; WALK to: parks, library, farmers markets, festivals, art fairs, summer concerts!
Property Specifics
| Condos/Townhomes | |
| 2 | |
| — | |
| 1987 | |
| None | |
| SOMERSET | |
| No | |
| — |
| Cook | |
| Ashton Park | |
| 245 / Monthly | |
| Insurance,Exterior Maintenance,Lawn Care,Scavenger,Snow Removal | |
| Lake Michigan,Public | |
| Public Sewer, Sewer-Storm | |
| 10636818 | |
| 07231060170000 |
Nearby Schools
| NAME: | DISTRICT: | DISTANCE: | |
|---|---|---|---|
|
Grade School
Dirksen Elementary School |
54 | — | |
|
Middle School
Robert Frost Junior High School |
54 | Not in DB | |
|
High School
J B Conant High School |
211 | Not in DB | |
Property History
| DATE: | EVENT: | PRICE: | SOURCE: |
|---|---|---|---|
| 17 Apr, 2015 | Sold | $277,500 | MRED MLS |
| 18 Feb, 2015 | Under contract | $289,900 | MRED MLS |
| 10 Feb, 2015 | Listed for sale | $289,900 | MRED MLS |
| 25 Jul, 2018 | Sold | $315,000 | MRED MLS |
| 22 Jun, 2018 | Under contract | $335,000 | MRED MLS |
| 30 Apr, 2018 | Listed for sale | $335,000 | MRED MLS |
| 9 Apr, 2020 | Sold | $330,000 | MRED MLS |
| 26 Feb, 2020 | Under contract | $339,000 | MRED MLS |
| 13 Feb, 2020 | Listed for sale | $339,000 | MRED MLS |
Room Specifics
Total Bedrooms: 3
Bedrooms Above Ground: 3
Bedrooms Below Ground: 0
Dimensions: —
Floor Type: Carpet
Dimensions: —
Floor Type: Carpet
Full Bathrooms: 3
Bathroom Amenities: Whirlpool
Bathroom in Basement: 0
Rooms: Eating Area,Walk In Closet
Basement Description: None
Other Specifics
| 2 | |
| Concrete Perimeter | |
| Asphalt | |
| Patio, Porch, Storms/Screens | |
| — | |
| 24X109X21 | |
| — | |
| Full | |
| Vaulted/Cathedral Ceilings, Hardwood Floors, Second Floor Laundry, Laundry Hook-Up in Unit, Walk-In Closet(s) | |
| Range, Microwave, Dishwasher, Refrigerator, Washer, Dryer, Disposal | |
| Not in DB | |
| — | |
| — | |
| — | |
| Gas Log, Gas Starter |
Tax History
| Year | Property Taxes |
|---|---|
| 2015 | $5,937 |
| 2018 | $6,798 |
| 2020 | $7,104 |
Contact Agent
Nearby Similar Homes
Nearby Sold Comparables
Contact Agent
Listing Provided By
Century 21 Affiliated

