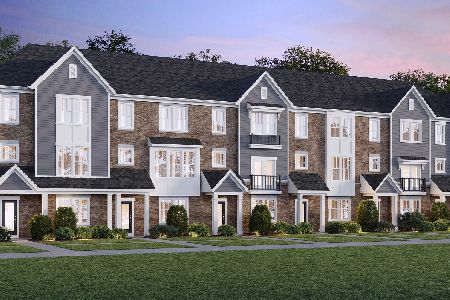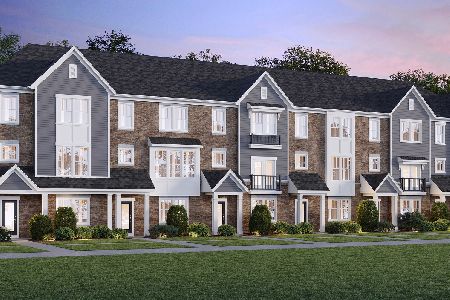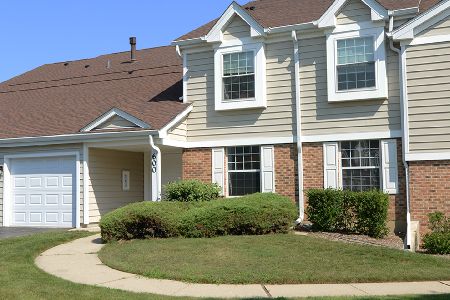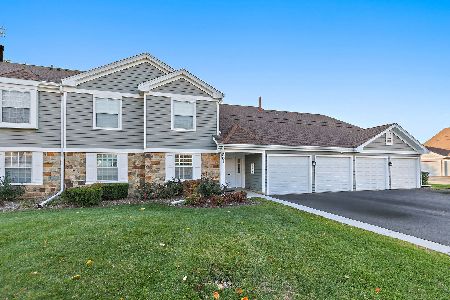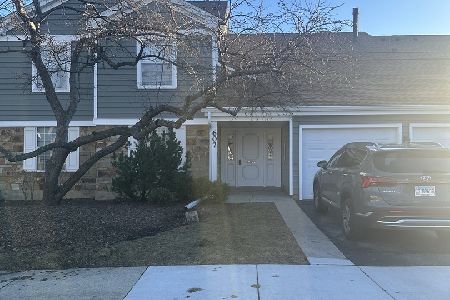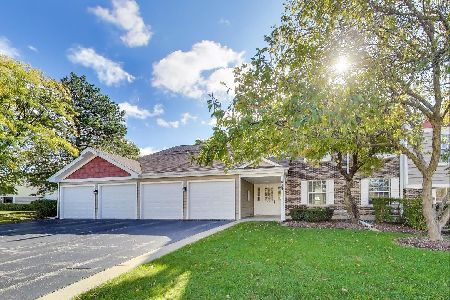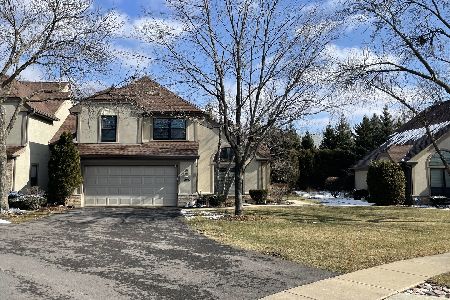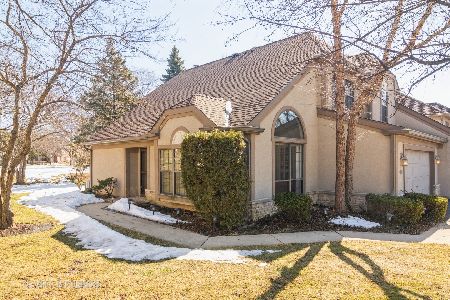141 Chatsworth Circle, Schaumburg, Illinois 60194
$315,000
|
Sold
|
|
| Status: | Closed |
| Sqft: | 1,730 |
| Cost/Sqft: | $194 |
| Beds: | 3 |
| Baths: | 3 |
| Year Built: | 1987 |
| Property Taxes: | $6,798 |
| Days On Market: | 2826 |
| Lot Size: | 0,00 |
Description
Beautifully presented Ashton Park two story town home. 3 bedrooms and 2 & 1/2 Baths. Freshly painted and ready to move in. Many updates through out the house. Good size kitchen with separate eating area, large family room with wood burning fireplace, vaulted ceiling. Remodeled Master bathroom feature 2 sinks and whirlpool tub. Excellent Schaumburg Schools and JB Conant High School.
Property Specifics
| Condos/Townhomes | |
| 2 | |
| — | |
| 1987 | |
| None | |
| SOMERSET | |
| No | |
| — |
| Cook | |
| Ashton Park | |
| 225 / Monthly | |
| Insurance,Exterior Maintenance,Lawn Care,Scavenger,Snow Removal | |
| Lake Michigan,Public | |
| Public Sewer, Sewer-Storm | |
| 09932940 | |
| 07231060170000 |
Nearby Schools
| NAME: | DISTRICT: | DISTANCE: | |
|---|---|---|---|
|
Grade School
Dirksen Elementary School |
54 | — | |
|
Middle School
Robert Frost Junior High School |
54 | Not in DB | |
|
High School
J B Conant High School |
211 | Not in DB | |
Property History
| DATE: | EVENT: | PRICE: | SOURCE: |
|---|---|---|---|
| 17 Apr, 2015 | Sold | $277,500 | MRED MLS |
| 18 Feb, 2015 | Under contract | $289,900 | MRED MLS |
| 10 Feb, 2015 | Listed for sale | $289,900 | MRED MLS |
| 25 Jul, 2018 | Sold | $315,000 | MRED MLS |
| 22 Jun, 2018 | Under contract | $335,000 | MRED MLS |
| 30 Apr, 2018 | Listed for sale | $335,000 | MRED MLS |
| 9 Apr, 2020 | Sold | $330,000 | MRED MLS |
| 26 Feb, 2020 | Under contract | $339,000 | MRED MLS |
| 13 Feb, 2020 | Listed for sale | $339,000 | MRED MLS |
Room Specifics
Total Bedrooms: 3
Bedrooms Above Ground: 3
Bedrooms Below Ground: 0
Dimensions: —
Floor Type: Carpet
Dimensions: —
Floor Type: Carpet
Full Bathrooms: 3
Bathroom Amenities: Whirlpool
Bathroom in Basement: 0
Rooms: Utility Room-Lower Level
Basement Description: None
Other Specifics
| 2 | |
| Concrete Perimeter | |
| Asphalt | |
| Patio, Storms/Screens | |
| — | |
| 24X109X21,109 | |
| — | |
| Full | |
| Vaulted/Cathedral Ceilings, Hardwood Floors, Second Floor Laundry, Laundry Hook-Up in Unit | |
| Range, Microwave, Dishwasher, Refrigerator, Washer, Dryer, Disposal | |
| Not in DB | |
| — | |
| — | |
| — | |
| Wood Burning, Gas Starter |
Tax History
| Year | Property Taxes |
|---|---|
| 2015 | $5,937 |
| 2018 | $6,798 |
| 2020 | $7,104 |
Contact Agent
Nearby Similar Homes
Nearby Sold Comparables
Contact Agent
Listing Provided By
Appolonia Realty Inc

