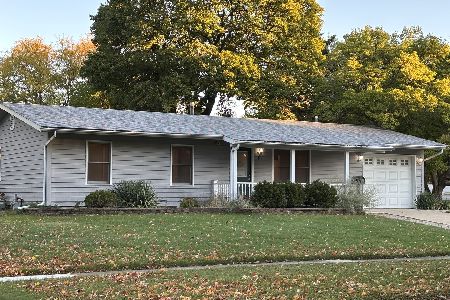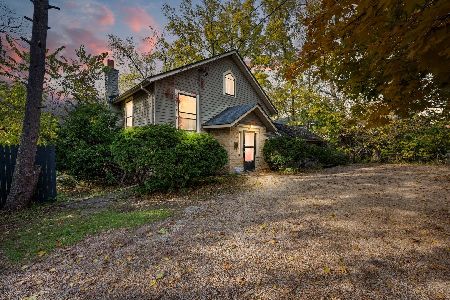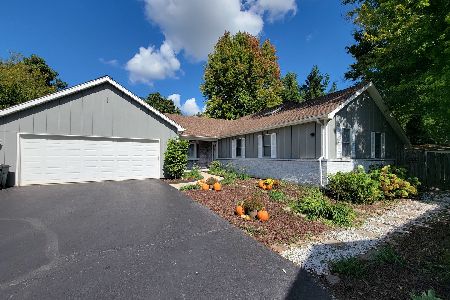141 Harrison Street, Geneva, Illinois 60134
$403,000
|
Sold
|
|
| Status: | Closed |
| Sqft: | 2,234 |
| Cost/Sqft: | $188 |
| Beds: | 3 |
| Baths: | 3 |
| Year Built: | 1986 |
| Property Taxes: | $8,024 |
| Days On Market: | 1977 |
| Lot Size: | 0,24 |
Description
**RANCH**LOCATION** Ranch living walking distance to: Downtown Geneva, Fox River Trail, Harrison Elementary School, Metra, and all the quaint shops and restaurants! Step into move-in-ready true ranch living with hardwoods/custom tile, a kitchen with granite countertops and all SS appliances, overlooking the family room with fireplace and the laundry and office just beyond. The sliding glass door and lots of windows allow for a fabulous view of the pristine in-ground pool from the kitchen, dining room, living room and 2 bedrooms! The master en suite completes the main floor with a jacuzzi, double sinks, and separate walk-in shower. Should you need more space than all of this, the finished basement offers 2 more bedrooms, a full bath, a 2nd family room and extra space with drywall hung ready for your creativity or lots of storage! New/Newer: HVAC, SS kitchen appliances, 2 decks, washer and dryer, pool cover, attic insulation. The 2+ car garage with bump-out and stairs to a full attic ensure there's plenty of space for vehicles. The dead-end street, professional landscaping, pool, fully fenced back yard and Sandholm Woods park steps away all create resort-like living. It's time to truly just move in and enjoy all this darling town has to offer!
Property Specifics
| Single Family | |
| — | |
| Ranch | |
| 1986 | |
| Full | |
| — | |
| No | |
| 0.24 |
| Kane | |
| — | |
| — / Not Applicable | |
| None | |
| Public | |
| Public Sewer | |
| 10826808 | |
| 1202380035 |
Nearby Schools
| NAME: | DISTRICT: | DISTANCE: | |
|---|---|---|---|
|
Grade School
Harrison Street Elementary Schoo |
304 | — | |
Property History
| DATE: | EVENT: | PRICE: | SOURCE: |
|---|---|---|---|
| 13 Jun, 2016 | Sold | $348,000 | MRED MLS |
| 2 May, 2016 | Under contract | $329,900 | MRED MLS |
| 30 Apr, 2016 | Listed for sale | $329,900 | MRED MLS |
| 18 Nov, 2020 | Sold | $403,000 | MRED MLS |
| 2 Sep, 2020 | Under contract | $419,900 | MRED MLS |
| 21 Aug, 2020 | Listed for sale | $419,900 | MRED MLS |
| 13 Nov, 2025 | Sold | $499,000 | MRED MLS |
| 13 Oct, 2025 | Under contract | $525,000 | MRED MLS |
| 24 Sep, 2025 | Listed for sale | $525,000 | MRED MLS |
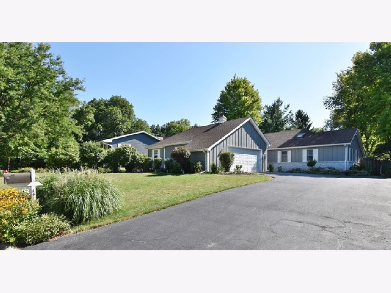
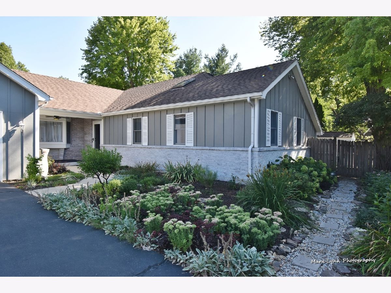
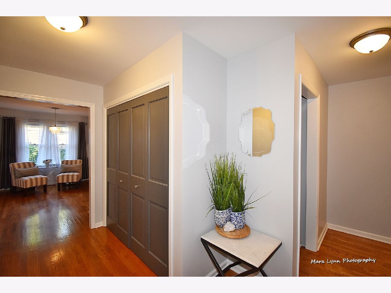
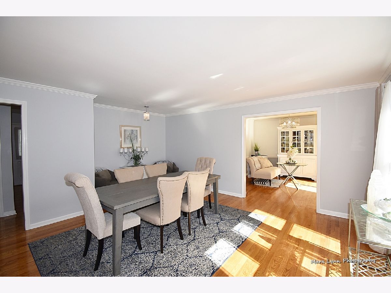
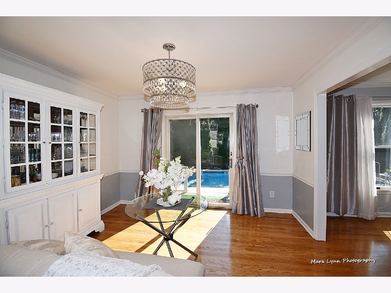
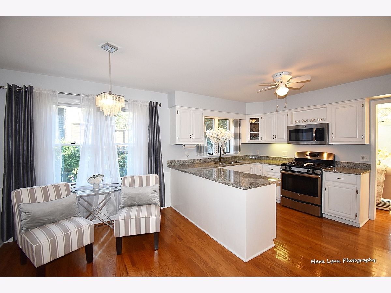
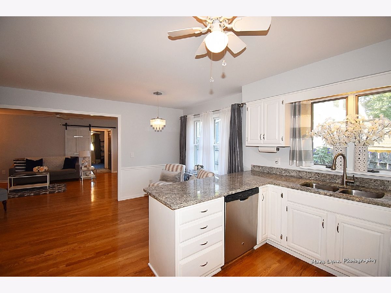
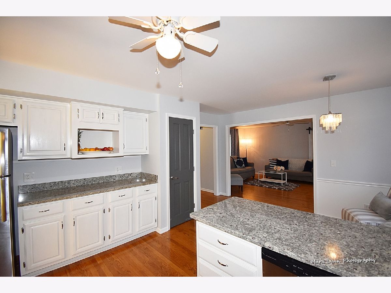
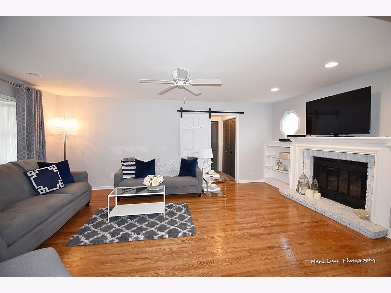
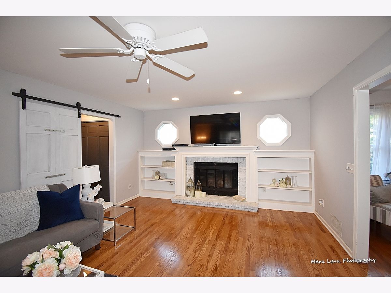
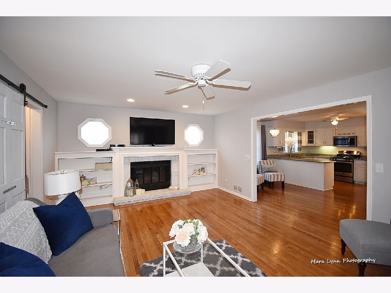
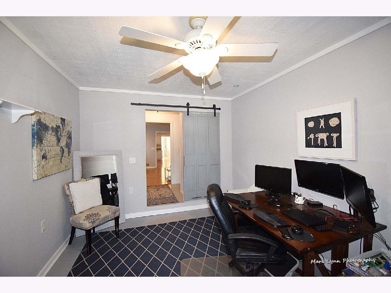
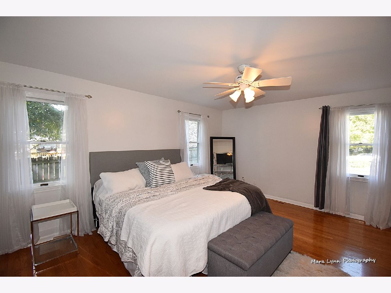
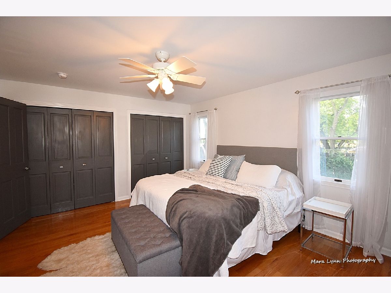
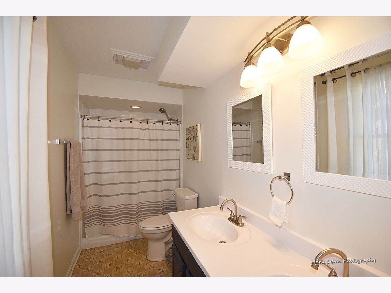
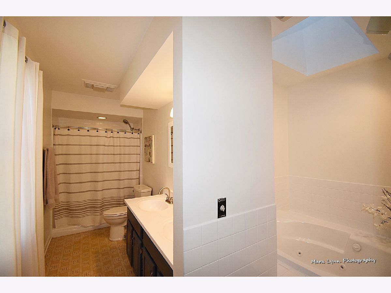
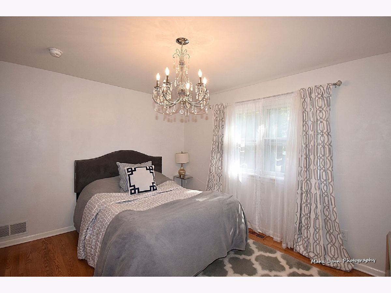
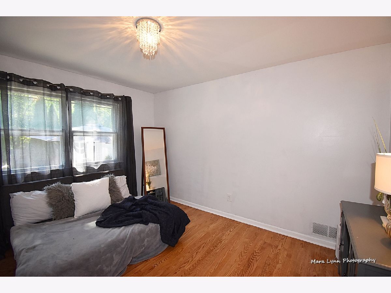
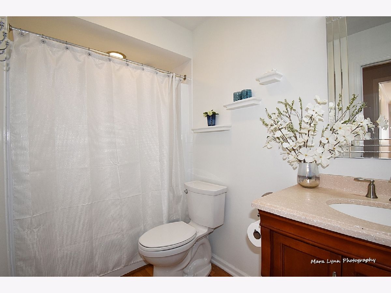
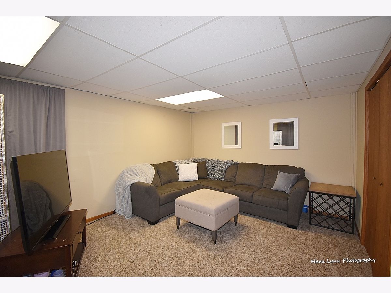
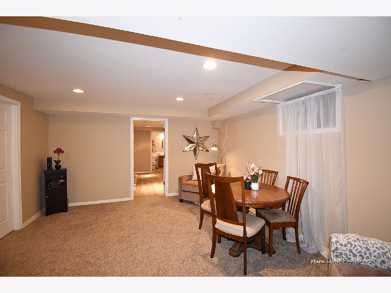
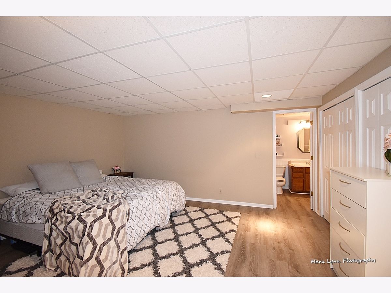
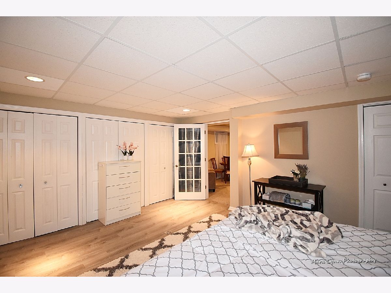
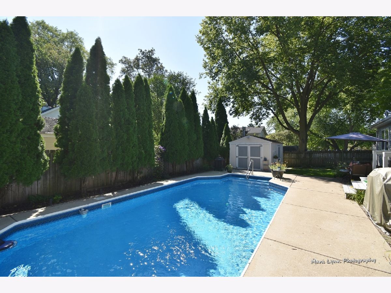
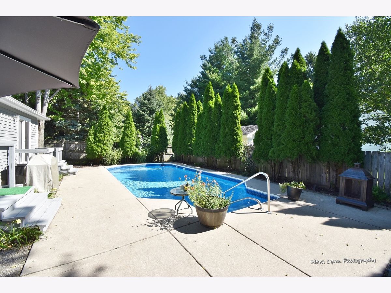
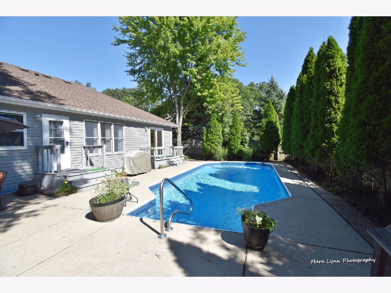
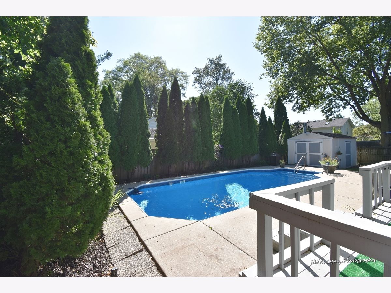
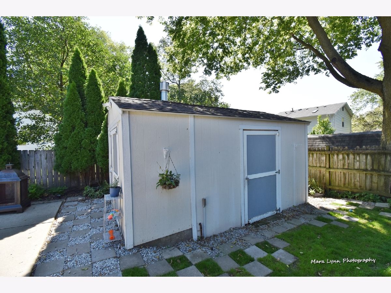
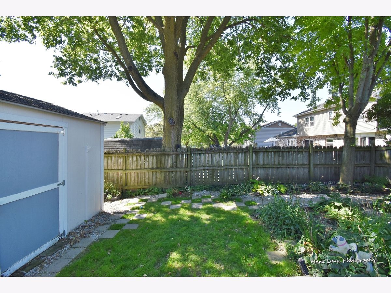
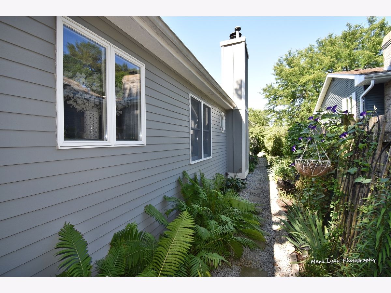
Room Specifics
Total Bedrooms: 5
Bedrooms Above Ground: 3
Bedrooms Below Ground: 2
Dimensions: —
Floor Type: Hardwood
Dimensions: —
Floor Type: Hardwood
Dimensions: —
Floor Type: Carpet
Dimensions: —
Floor Type: —
Full Bathrooms: 3
Bathroom Amenities: Whirlpool,Separate Shower,Double Sink
Bathroom in Basement: 1
Rooms: Bedroom 5,Office,Recreation Room
Basement Description: Partially Finished
Other Specifics
| 2 | |
| Concrete Perimeter | |
| Asphalt | |
| Deck, Patio, In Ground Pool, Storms/Screens | |
| Fenced Yard,Mature Trees | |
| 129X90X130X70 | |
| Full,Interior Stair | |
| Full | |
| Hardwood Floors, First Floor Bedroom, First Floor Laundry, First Floor Full Bath, Built-in Features | |
| Range, Microwave, Dishwasher, Refrigerator, Washer, Dryer, Disposal, Stainless Steel Appliance(s) | |
| Not in DB | |
| Park, Curbs, Sidewalks, Street Lights, Street Paved | |
| — | |
| — | |
| Gas Log, Gas Starter |
Tax History
| Year | Property Taxes |
|---|---|
| 2016 | $7,384 |
| 2020 | $8,024 |
| 2025 | $10,350 |
Contact Agent
Nearby Similar Homes
Nearby Sold Comparables
Contact Agent
Listing Provided By
REMAX All Pro - St Charles

