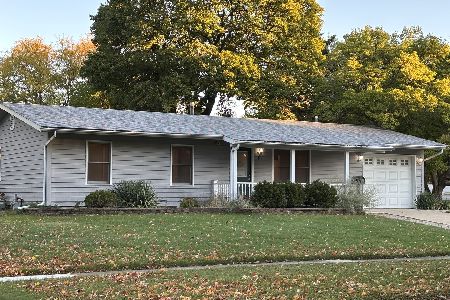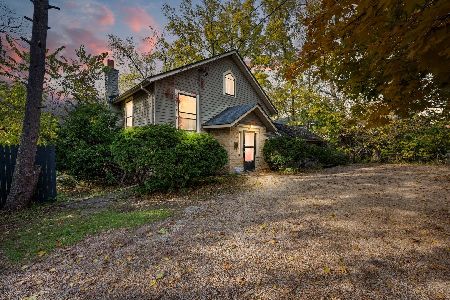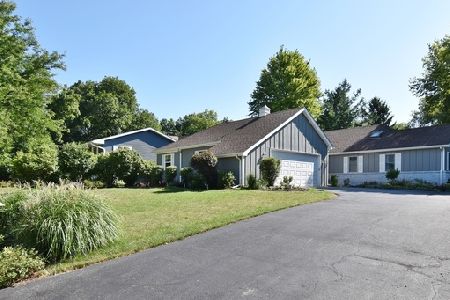141 Harrison Street, Geneva, Illinois 60134
$348,000
|
Sold
|
|
| Status: | Closed |
| Sqft: | 2,296 |
| Cost/Sqft: | $144 |
| Beds: | 3 |
| Baths: | 3 |
| Year Built: | 1986 |
| Property Taxes: | $7,384 |
| Days On Market: | 3551 |
| Lot Size: | 0,24 |
Description
Prepare to be amazed! Sprawling and inviting 3+bedroom ranch nestled in a secluded Geneva neighborhood. Enjoy your morning coffee in the enclosed heated sunroom. Curl up in front of your brick fireplace in the spacious family room. The kitchen and eating area are perfect for casual dining while the separate formal dining room has space for a crowd. The living room looks out over the backyard which is the place to be. The inviting crystal blue waters of the pool and the stocked koi pond create a resort like setting. A custom built pool shed provides storage for all the pool equipment and includes a potting shed too. Vacation at home. The finished basement includes a bedroom with closets galore, a full bath, a family room, an additional room perfect for a pool table or game room and vastly more storage space. Theres even a central vac. The garage has a bump out perfect for a motorcycle, tractor or golf cart and a walk up attic! Freshly painted inside and out. Pristine & move in ready!
Property Specifics
| Single Family | |
| — | |
| Ranch | |
| 1986 | |
| Full | |
| — | |
| No | |
| 0.24 |
| Kane | |
| — | |
| 0 / Not Applicable | |
| None | |
| Public | |
| Public Sewer | |
| 09211298 | |
| 1202380035 |
Property History
| DATE: | EVENT: | PRICE: | SOURCE: |
|---|---|---|---|
| 13 Jun, 2016 | Sold | $348,000 | MRED MLS |
| 2 May, 2016 | Under contract | $329,900 | MRED MLS |
| 30 Apr, 2016 | Listed for sale | $329,900 | MRED MLS |
| 18 Nov, 2020 | Sold | $403,000 | MRED MLS |
| 2 Sep, 2020 | Under contract | $419,900 | MRED MLS |
| 21 Aug, 2020 | Listed for sale | $419,900 | MRED MLS |
| 13 Nov, 2025 | Sold | $499,000 | MRED MLS |
| 13 Oct, 2025 | Under contract | $525,000 | MRED MLS |
| 24 Sep, 2025 | Listed for sale | $525,000 | MRED MLS |
Room Specifics
Total Bedrooms: 4
Bedrooms Above Ground: 3
Bedrooms Below Ground: 1
Dimensions: —
Floor Type: Carpet
Dimensions: —
Floor Type: Hardwood
Dimensions: —
Floor Type: Carpet
Full Bathrooms: 3
Bathroom Amenities: —
Bathroom in Basement: 1
Rooms: Bonus Room,Recreation Room,Heated Sun Room
Basement Description: Finished
Other Specifics
| 2.5 | |
| — | |
| Asphalt | |
| — | |
| — | |
| 129X90X130X70 | |
| — | |
| Full | |
| Skylight(s), Hardwood Floors, First Floor Bedroom, In-Law Arrangement, First Floor Laundry, First Floor Full Bath | |
| Range, Microwave, Dishwasher, Refrigerator, Washer, Dryer | |
| Not in DB | |
| Pool | |
| — | |
| — | |
| Gas Log, Gas Starter |
Tax History
| Year | Property Taxes |
|---|---|
| 2016 | $7,384 |
| 2020 | $8,024 |
| 2025 | $10,350 |
Contact Agent
Nearby Similar Homes
Nearby Sold Comparables
Contact Agent
Listing Provided By
Results Realty Illinois, Inc







