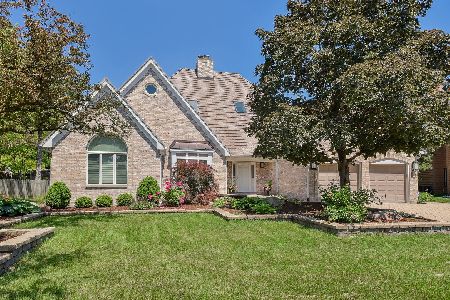139 Hawkins Circle, Wheaton, Illinois 60189
$685,000
|
Sold
|
|
| Status: | Closed |
| Sqft: | 3,382 |
| Cost/Sqft: | $203 |
| Beds: | 4 |
| Baths: | 4 |
| Year Built: | 1990 |
| Property Taxes: | $13,218 |
| Days On Market: | 1810 |
| Lot Size: | 0,26 |
Description
Simply move in and enjoy! Located in the highly sought after Danada East community and situated on an uncommonly large lot, this fabulous home is ready for its new owners. Recently updated family room (2020) with shiplap vaulted ceiling, slate fireplace and new sunlights. Chefs kitchen (2019) is anchored by a huge center island and boasts Wolf Range, Wolf Double Ovens, SubZero Refrigerator, Bosch Dishwasher and Sharp Drawer Style Microwave, custom slow close cabinetry, under cabinet lighting, glass tile backsplash and bar area with beverage refrigerator. Family sized mudroom features lockers, bench and utility sink. Private first floor office is perfect for working at home. Master bedroom retreat with ensuite bathroom and dual walk-in closets. Second floor laundry room. Finished basement provides additional square footage with exercise room, recreation area and full bath. Spacious backyard is fully fenced and features lawn sprinkler system. Custom paver driveway with third car apron. 139 Hawkins Circle - Your next perfect home!
Property Specifics
| Single Family | |
| — | |
| — | |
| 1990 | |
| Partial | |
| — | |
| No | |
| 0.26 |
| Du Page | |
| Danada East | |
| — / Not Applicable | |
| None | |
| Lake Michigan,Public | |
| Public Sewer | |
| 10978594 | |
| 0528215001 |
Nearby Schools
| NAME: | DISTRICT: | DISTANCE: | |
|---|---|---|---|
|
Grade School
Wiesbrook Elementary School |
200 | — | |
|
Middle School
Hubble Middle School |
200 | Not in DB | |
|
High School
Wheaton Warrenville South H S |
200 | Not in DB | |
Property History
| DATE: | EVENT: | PRICE: | SOURCE: |
|---|---|---|---|
| 16 Apr, 2021 | Sold | $685,000 | MRED MLS |
| 12 Feb, 2021 | Under contract | $685,000 | MRED MLS |
| 11 Feb, 2021 | Listed for sale | $685,000 | MRED MLS |
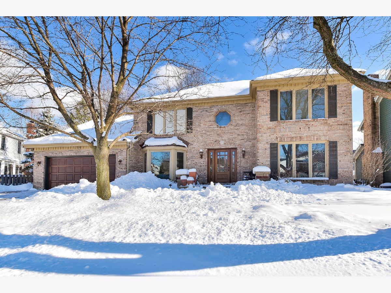
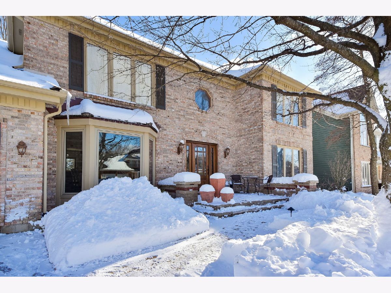
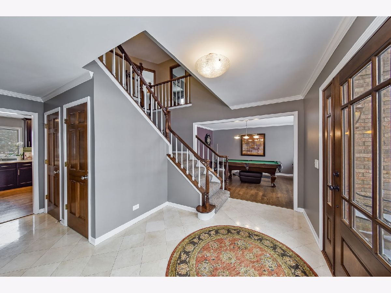
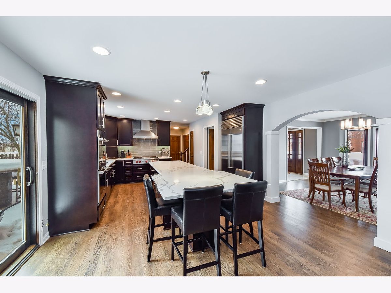
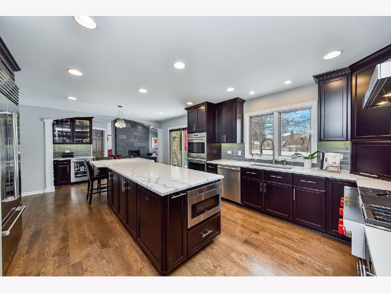
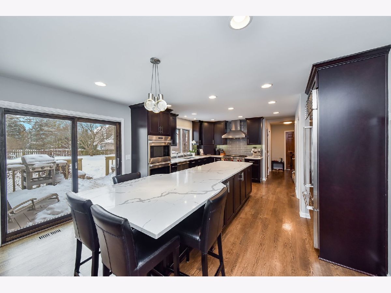
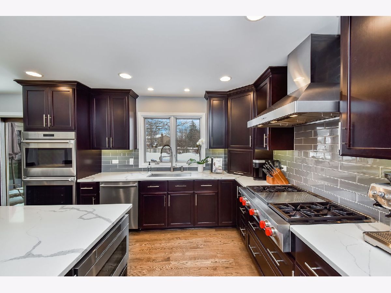
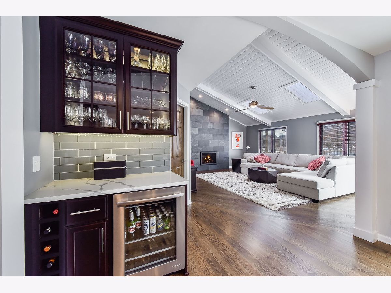
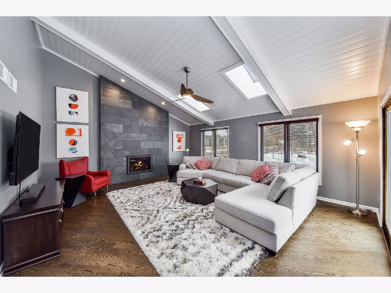
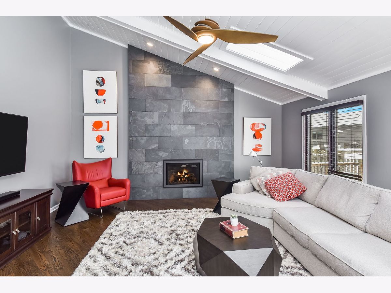
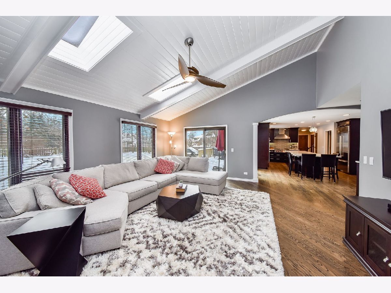
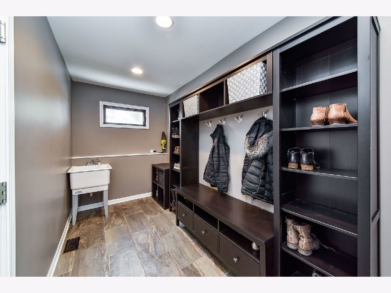
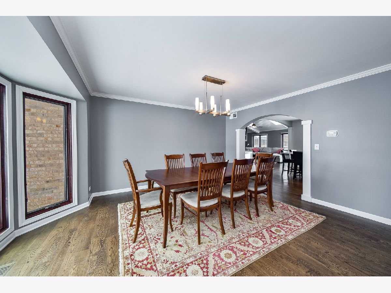
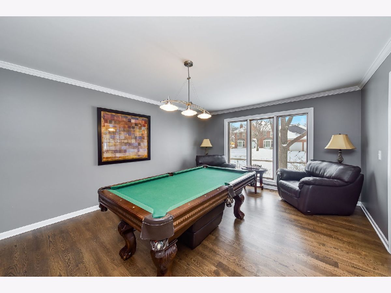
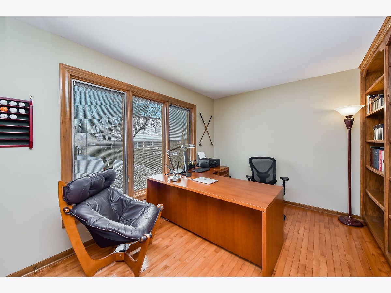
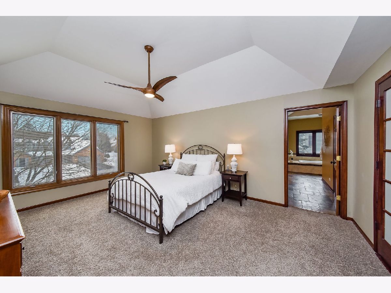
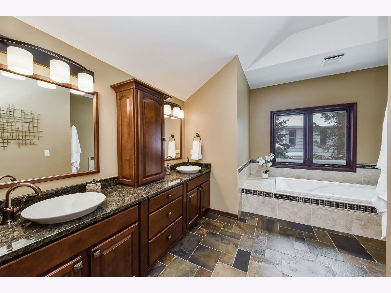
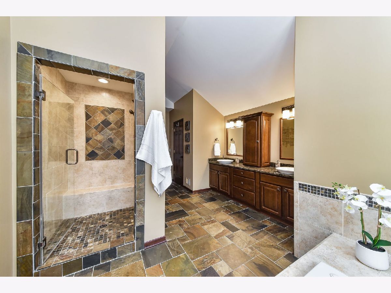
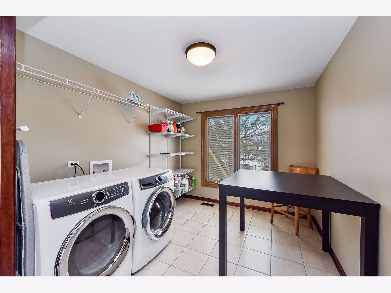
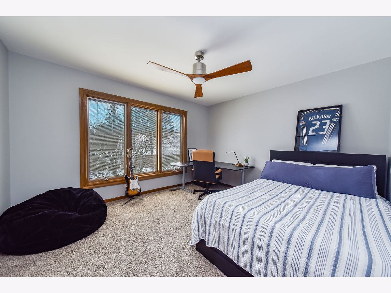
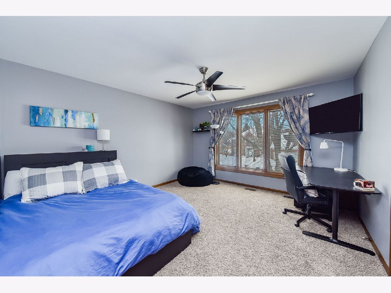
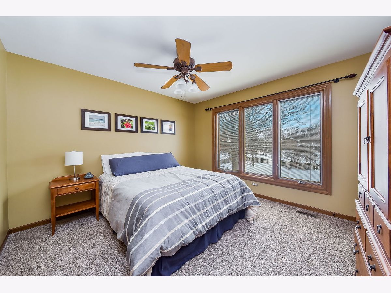
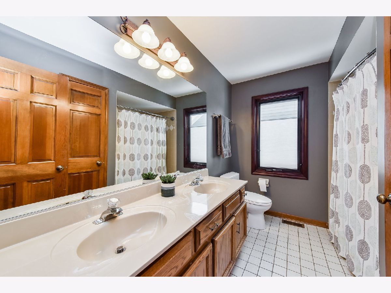
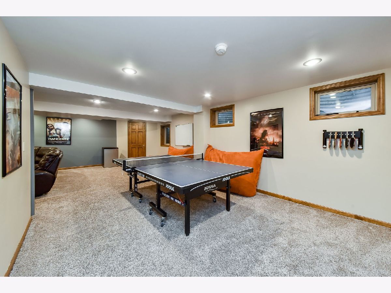
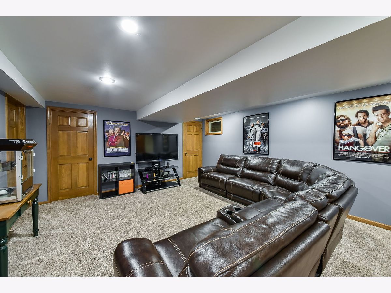
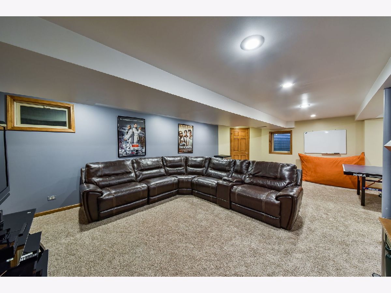
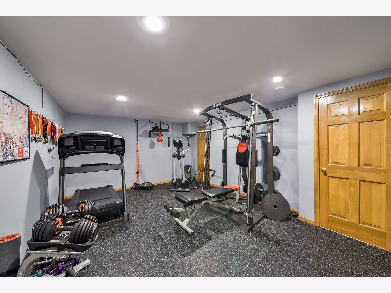
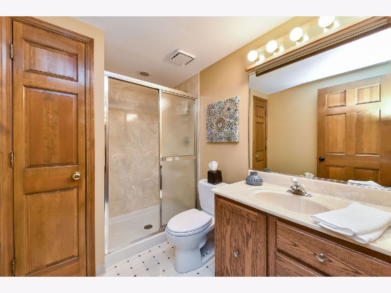
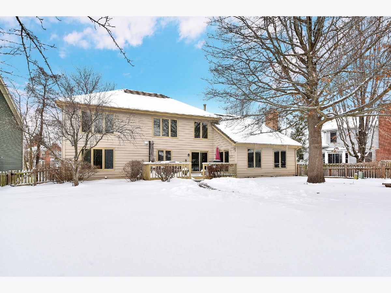
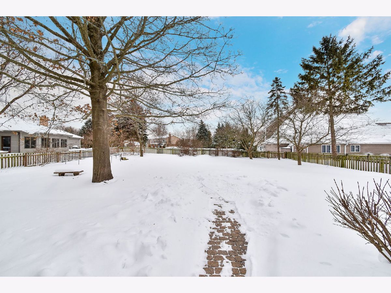
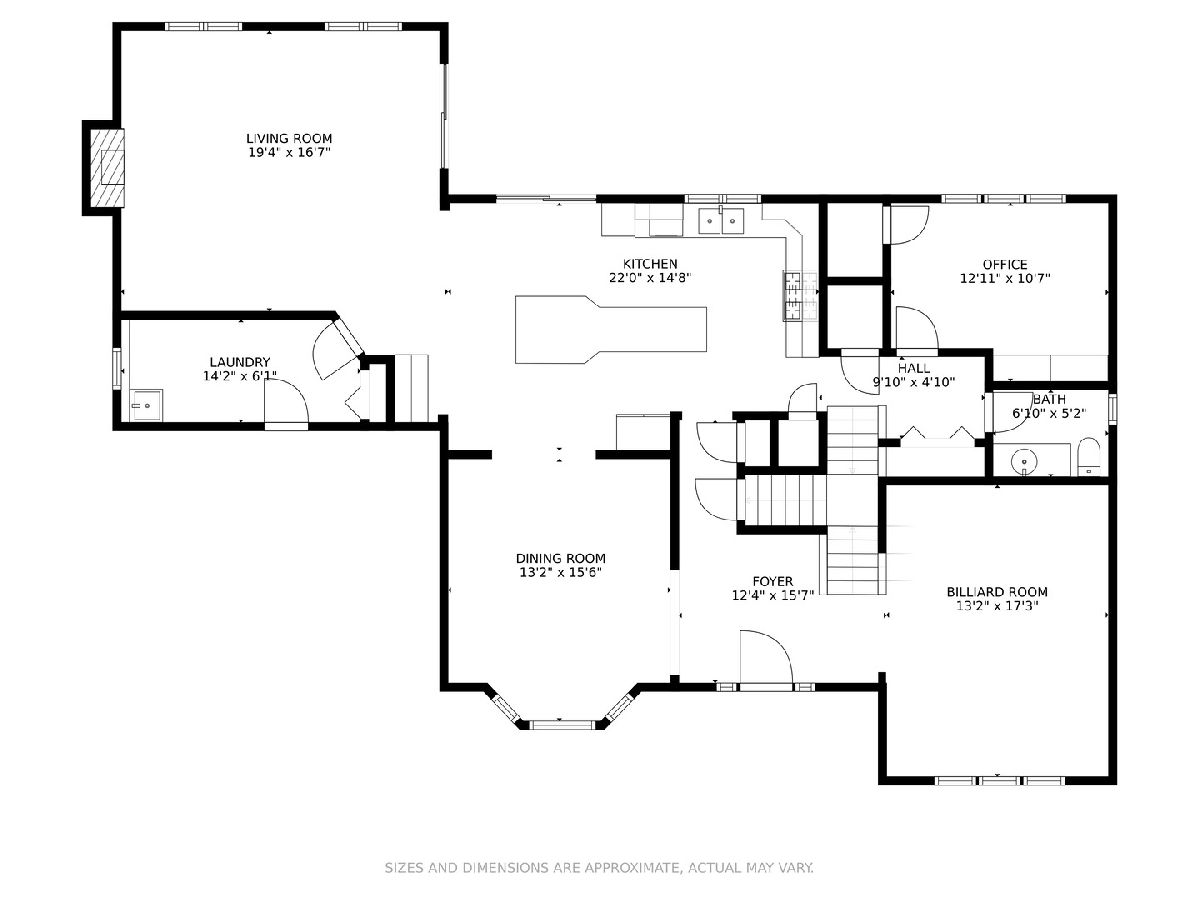
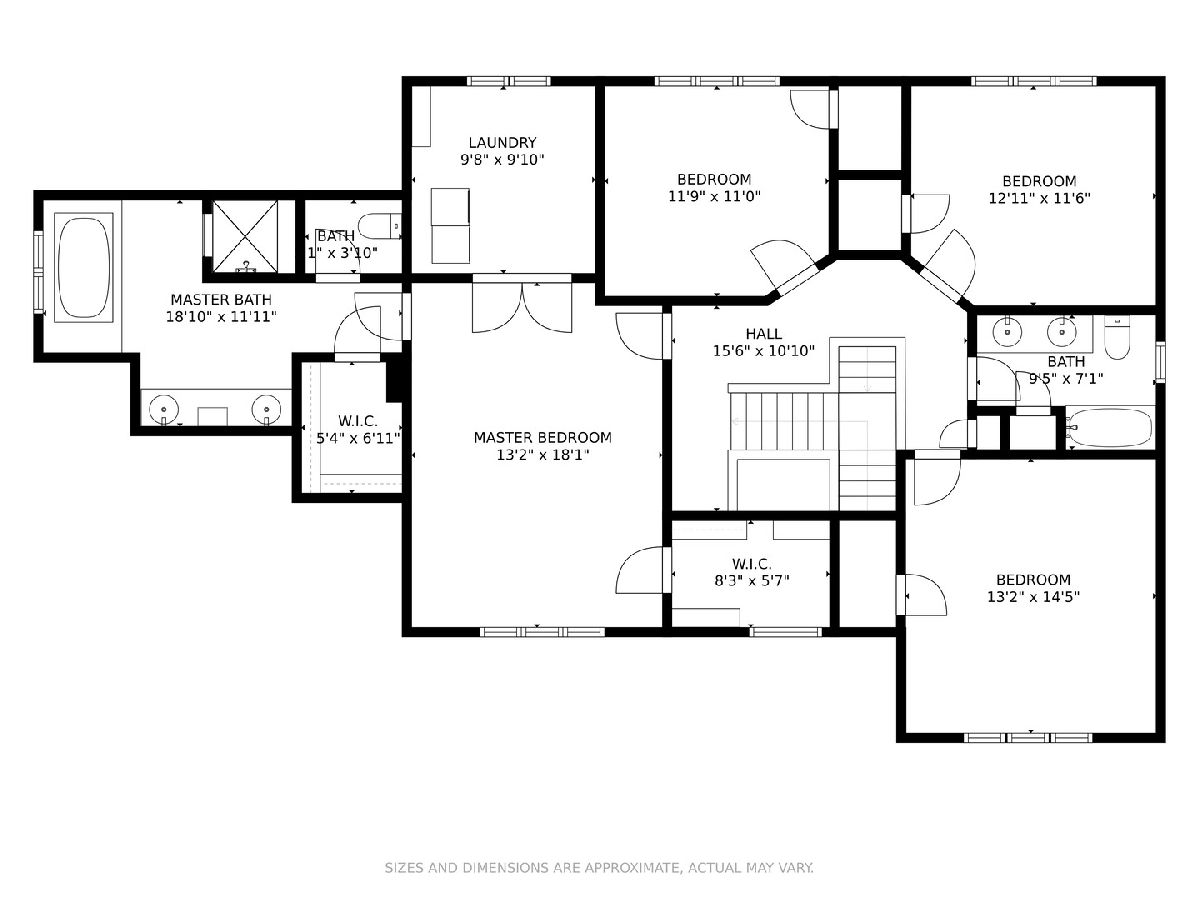
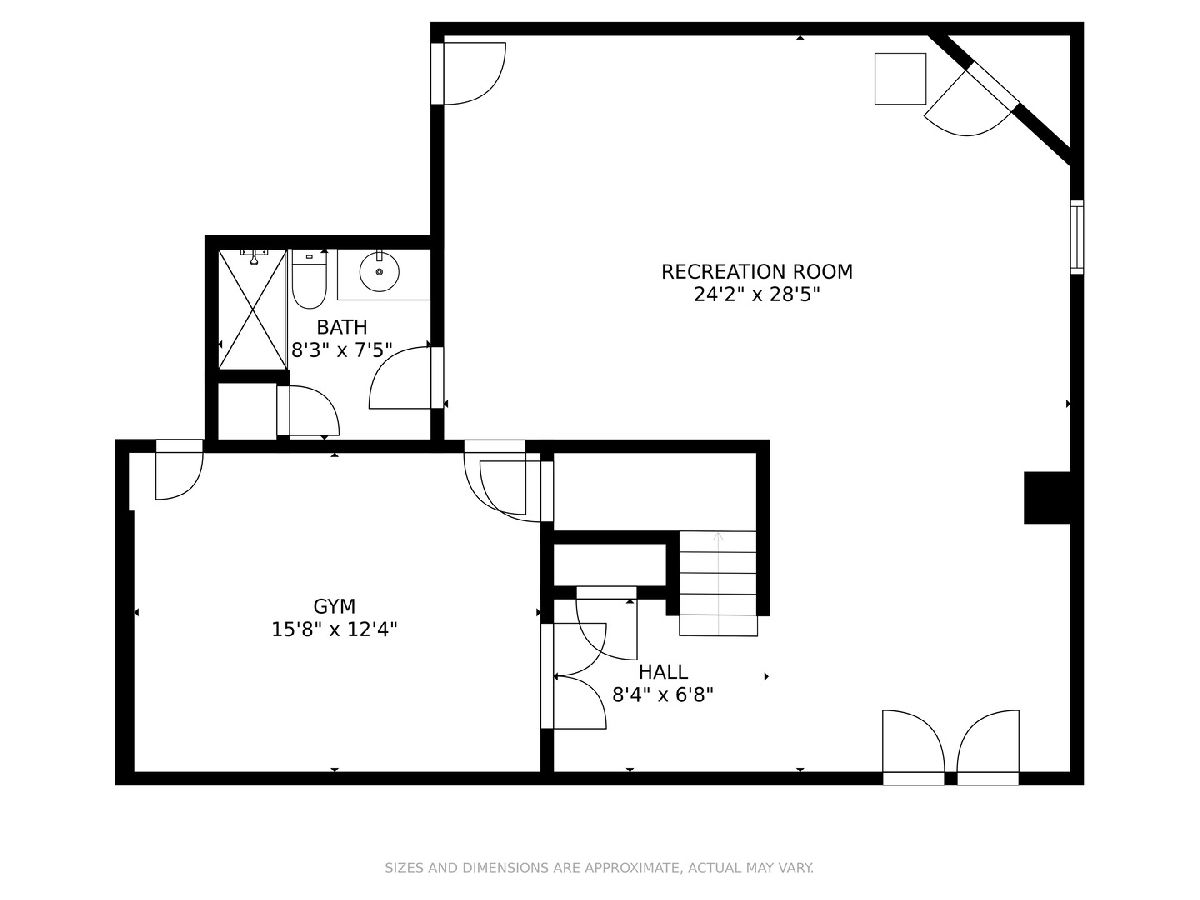
Room Specifics
Total Bedrooms: 4
Bedrooms Above Ground: 4
Bedrooms Below Ground: 0
Dimensions: —
Floor Type: Carpet
Dimensions: —
Floor Type: Carpet
Dimensions: —
Floor Type: Carpet
Full Bathrooms: 4
Bathroom Amenities: Double Sink
Bathroom in Basement: 1
Rooms: Office,Recreation Room,Exercise Room,Foyer,Mud Room,Walk In Closet
Basement Description: Partially Finished,Crawl,Storage Space
Other Specifics
| 2 | |
| — | |
| Other | |
| Deck, Patio, Storms/Screens | |
| Fenced Yard | |
| 80.7 X 137.8 X 80 X 148.7 | |
| — | |
| Full | |
| — | |
| Double Oven, Microwave, Dishwasher, High End Refrigerator, Bar Fridge, Disposal, Stainless Steel Appliance(s), Range Hood, Gas Cooktop | |
| Not in DB | |
| Park, Pool, Curbs, Sidewalks, Street Lights, Street Paved | |
| — | |
| — | |
| Heatilator |
Tax History
| Year | Property Taxes |
|---|---|
| 2021 | $13,218 |
Contact Agent
Nearby Similar Homes
Nearby Sold Comparables
Contact Agent
Listing Provided By
@properties





