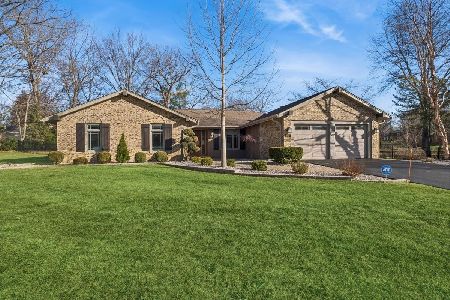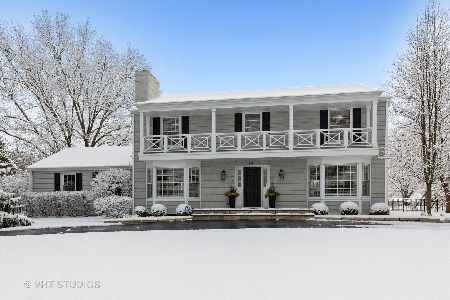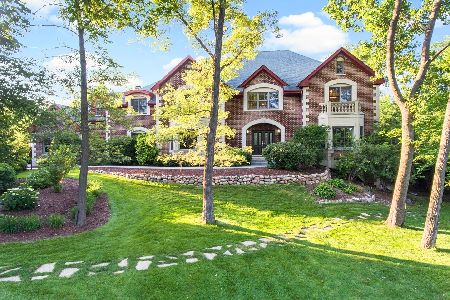155 Deer Grove Lane, Barrington, Illinois 60010
$658,000
|
Sold
|
|
| Status: | Closed |
| Sqft: | 3,800 |
| Cost/Sqft: | $184 |
| Beds: | 4 |
| Baths: | 4 |
| Year Built: | 1994 |
| Property Taxes: | $12,016 |
| Days On Market: | 2794 |
| Lot Size: | 1,12 |
Description
Majestic brick custom 5000+ sq ft home set on over an acre that backs to Deer Grove Forest Preserve! Enter to the 2-story foyer with hardwood floors that easily flow to all main living areas of the home.Separate Dining Room & formal Living Room with bay windows & french doors open to the cozy Family Room highlighted by floor to ceiling detailed brick fireplace & wall of Pella sliding doors. Stunning newly upgraded Kitchen boasts white cabinets, granite counters, custom backsplash, new SS KitchenAid appliances, center island & serving buffet. Ultra-lux Master Suite with fireplace, tray ceiling & private bath featuring a whirlpool tub, oversized separate shower & double sinks. Sprawling finished basement has rec room & separate bar area for easy entertaining and teen/in-law arrangement with full bath. Enjoy the serenity of your wooded private lot on your enormous deck & enclosed gazebo with outdoor fireplace to keep warm on cooler evenings! 3.5 car garage, 650sf bonus room/4th BR & more!
Property Specifics
| Single Family | |
| — | |
| — | |
| 1994 | |
| English | |
| CUSTOM | |
| No | |
| 1.12 |
| Cook | |
| — | |
| 0 / Not Applicable | |
| None | |
| Private Well | |
| Septic-Private | |
| 09967525 | |
| 02041000310000 |
Nearby Schools
| NAME: | DISTRICT: | DISTANCE: | |
|---|---|---|---|
|
Grade School
Arnett C Lines Elementary School |
220 | — | |
|
Middle School
Barrington Middle School Prairie |
220 | Not in DB | |
|
High School
Barrington High School |
220 | Not in DB | |
Property History
| DATE: | EVENT: | PRICE: | SOURCE: |
|---|---|---|---|
| 17 Dec, 2018 | Sold | $658,000 | MRED MLS |
| 21 Oct, 2018 | Under contract | $699,900 | MRED MLS |
| — | Last price change | $725,000 | MRED MLS |
| 30 May, 2018 | Listed for sale | $775,000 | MRED MLS |
Room Specifics
Total Bedrooms: 5
Bedrooms Above Ground: 4
Bedrooms Below Ground: 1
Dimensions: —
Floor Type: Carpet
Dimensions: —
Floor Type: Carpet
Dimensions: —
Floor Type: Carpet
Dimensions: —
Floor Type: —
Full Bathrooms: 4
Bathroom Amenities: Whirlpool,Separate Shower,Double Sink
Bathroom in Basement: 1
Rooms: Bedroom 5,Eating Area,Office,Recreation Room,Enclosed Porch Heated,Deck
Basement Description: Finished,Exterior Access
Other Specifics
| 3.5 | |
| Concrete Perimeter | |
| Brick,Concrete | |
| Deck, Storms/Screens, Fire Pit | |
| Forest Preserve Adjacent,Nature Preserve Adjacent,Landscaped,Wooded | |
| 172X63X56X273X107X322 | |
| — | |
| Full | |
| Bar-Wet, Hardwood Floors, In-Law Arrangement, Second Floor Laundry | |
| Double Oven, Microwave, Dishwasher, Refrigerator, Washer, Dryer, Disposal, Trash Compactor, Stainless Steel Appliance(s) | |
| Not in DB | |
| Street Paved | |
| — | |
| — | |
| Wood Burning, Gas Log, Gas Starter |
Tax History
| Year | Property Taxes |
|---|---|
| 2018 | $12,016 |
Contact Agent
Nearby Sold Comparables
Contact Agent
Listing Provided By
Keller Williams Success Realty







