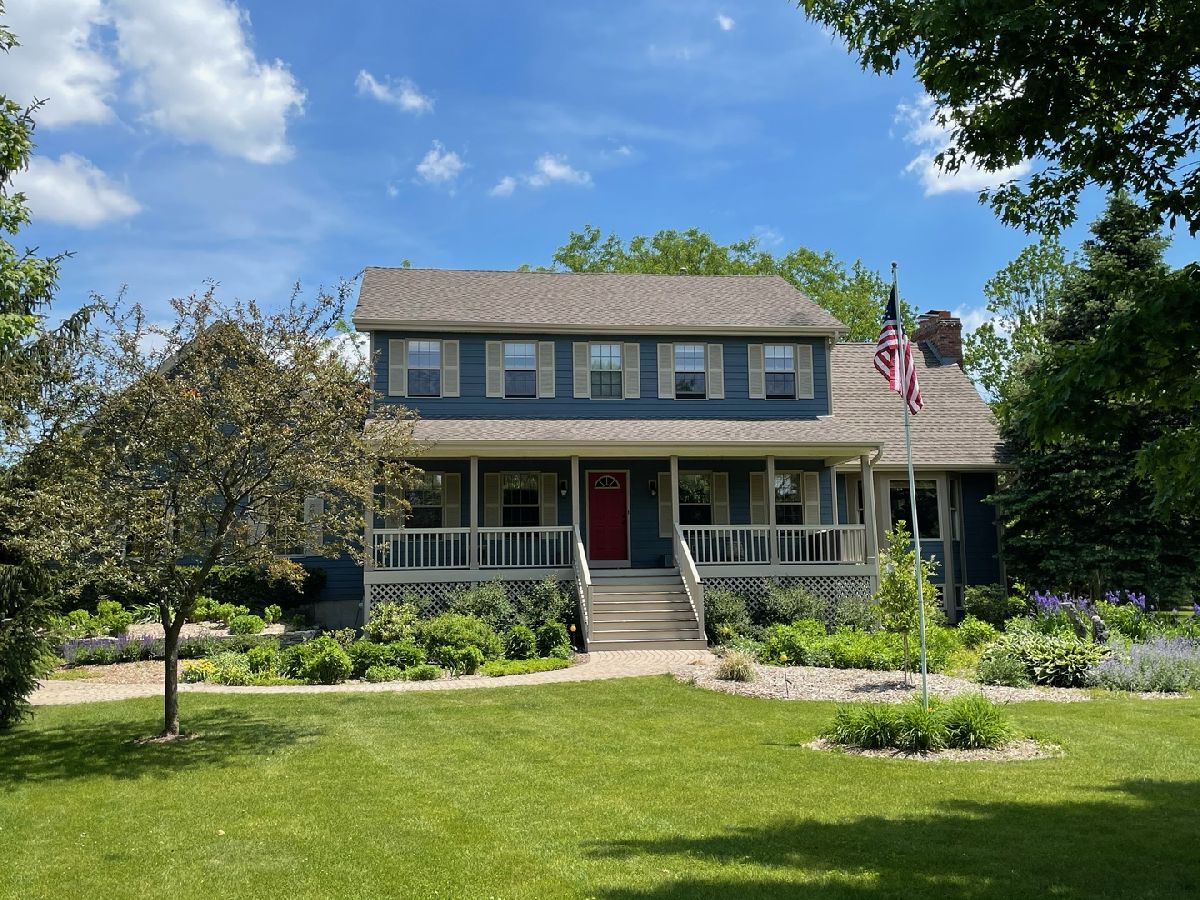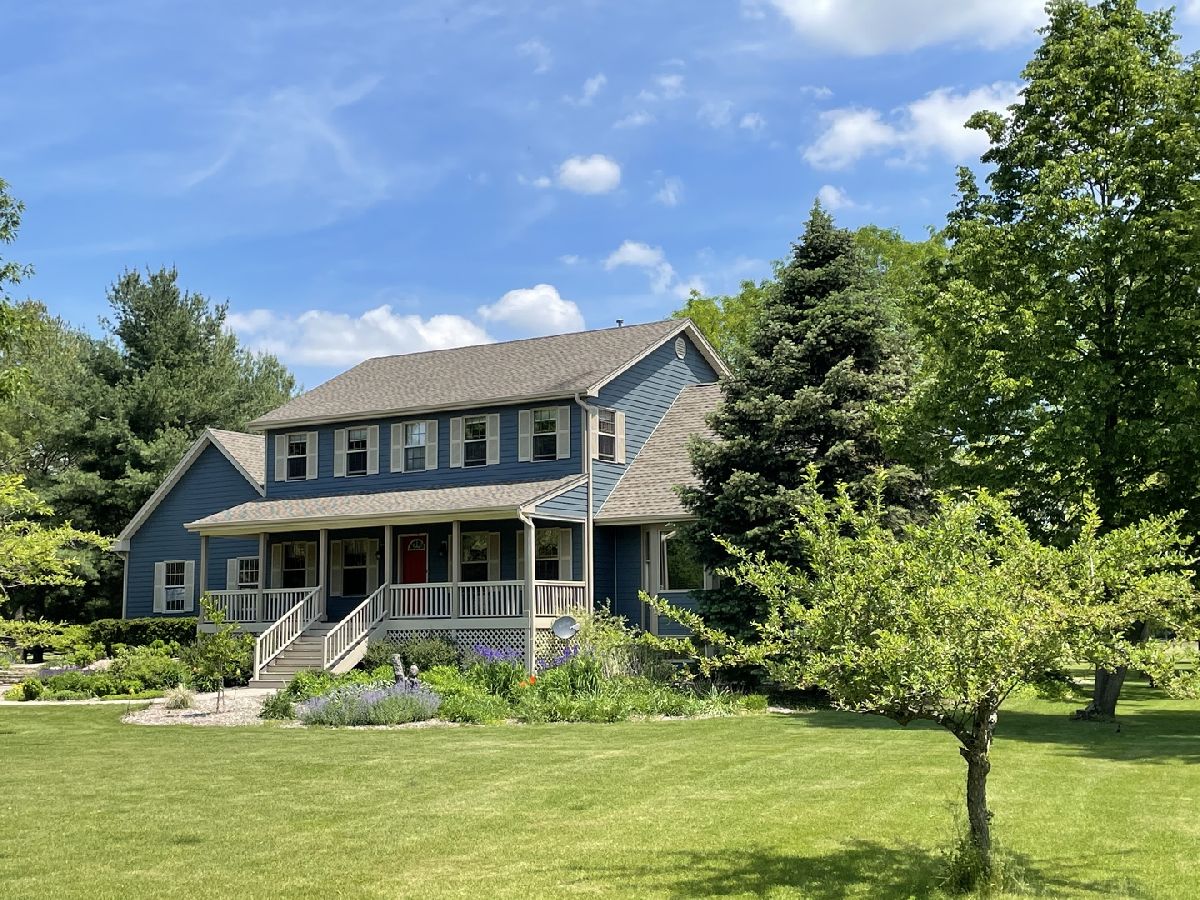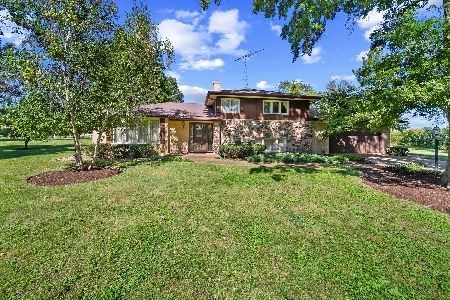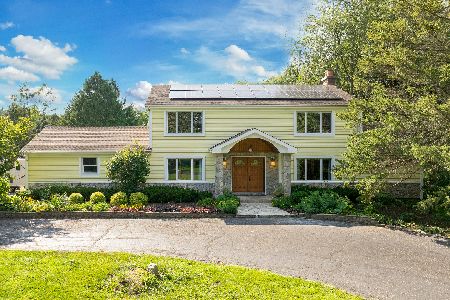1410 Cherry Valley Road, Mchenry, Illinois 60050
$454,000
|
Sold
|
|
| Status: | Closed |
| Sqft: | 2,938 |
| Cost/Sqft: | $155 |
| Beds: | 4 |
| Baths: | 4 |
| Year Built: | 1991 |
| Property Taxes: | $11,385 |
| Days On Market: | 1631 |
| Lot Size: | 5,68 |
Description
Under Contract During Private Network. Stunning Two Story home in Colonial Farm Estates Subdivision on 5 2/3 Acres. Home Features 4 Bedrooms 3.1 Bathrooms along with a Full Finished Basement. Updates include New Kitchen with Granite Countertops, Backsplashes, Double Oven, Refrigerator, Microwave & a Gas Cooktop Stove. First Floor Features Oak Flooring, 6 Panel Solid Doors Throughout, 9 Feet Ceilings, Recessed Lighting, Remodeled Full Bathroom and Laundry Room. Spacious Sunroom overlooking the amazing views of Nature, Trees, Flower Beds, Small Pond and a garden. Family Room Features a Brick Fireplace with Vaulted Ceilings that opens to the Dining Room. Upstairs is the 4 Bedrooms and 2 Full Bathrooms that have been completely Remodeled. Basement Features Gas Fireplace, Bar Area, Workshop Room and a 1/2 Bath. Whole House Generac Generator, 2019 New Pressure Tank and Kinetico Water Softener, 2020 New Carrier Furnace. Exterior Features an attached 3 Car Garage, Three Tiered Deck, New James Hardie Cement Fiber Board Siding, Gutters, Aluminum Fascia. Come Fall in Love with this Home and Enjoy the Serenity of Country Life yet still close to town!
Property Specifics
| Single Family | |
| — | |
| — | |
| 1991 | |
| Full | |
| CUSTOM | |
| No | |
| 5.68 |
| Mc Henry | |
| — | |
| — / Not Applicable | |
| None | |
| Private Well | |
| Septic-Private | |
| 11106811 | |
| 1407100023 |
Property History
| DATE: | EVENT: | PRICE: | SOURCE: |
|---|---|---|---|
| 16 Aug, 2021 | Sold | $454,000 | MRED MLS |
| 6 Jun, 2021 | Under contract | $454,000 | MRED MLS |
| 1 Jun, 2021 | Listed for sale | $454,000 | MRED MLS |


Room Specifics
Total Bedrooms: 4
Bedrooms Above Ground: 4
Bedrooms Below Ground: 0
Dimensions: —
Floor Type: Carpet
Dimensions: —
Floor Type: Carpet
Dimensions: —
Floor Type: Carpet
Full Bathrooms: 4
Bathroom Amenities: Double Sink
Bathroom in Basement: 1
Rooms: Sun Room,Office
Basement Description: Partially Finished
Other Specifics
| 3 | |
| Concrete Perimeter | |
| — | |
| Deck, Porch | |
| — | |
| 247421 | |
| — | |
| Full | |
| Hardwood Floors, First Floor Laundry, First Floor Full Bath, Walk-In Closet(s) | |
| Range, Microwave, Dishwasher, Refrigerator, Washer, Dryer, Stainless Steel Appliance(s), Water Softener Owned | |
| Not in DB | |
| — | |
| — | |
| — | |
| — |
Tax History
| Year | Property Taxes |
|---|---|
| 2021 | $11,385 |
Contact Agent
Nearby Similar Homes
Nearby Sold Comparables
Contact Agent
Listing Provided By
Berkshire Hathaway HomeServices Starck Real Estate









