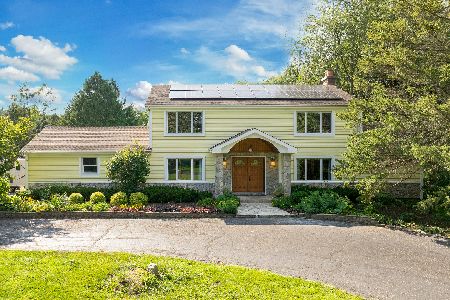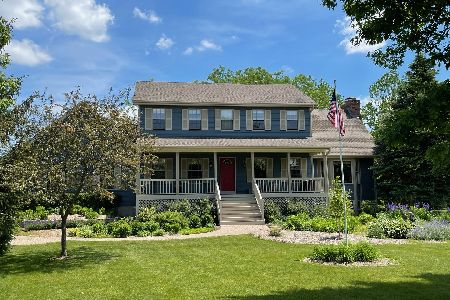7610 Mason Hill Road, Bull Valley, Illinois 60050
$445,000
|
Sold
|
|
| Status: | Closed |
| Sqft: | 4,772 |
| Cost/Sqft: | $94 |
| Beds: | 4 |
| Baths: | 3 |
| Year Built: | 1999 |
| Property Taxes: | $19,557 |
| Days On Market: | 2614 |
| Lot Size: | 9,80 |
Description
Tons of curb appeal in this custom ALL BRICK colonial 2 story home built w/ plans from Southern Living Magazine. This lovely home sits on 10 gorgeous acres. Plenty of wildlife abounds & enjoy the beauty & tranquility in Bull Valley location but 10 min drive to Crystal Lake and Woodstock for shopping & train. Large room sizes, 2 story fam rm, reclaimed Heart Pine flooring from Carlisle restoration in New Hampshire. 3 bedrooms on 1st floor--Big Master w/roomy ensuite & walk-in closet w/door to 1st floor laundry. 2 other beds share J&J bath. 2nd flr has 2 bonus rms/beds plumbed for 1 bath & separated by dramatic catwalk plus unfin attic space for your ideas. Full unfin bsmt too! Back of property is now used for farming. Short sale approved! Property tax assessment has been reduced significantly & owners have completed a reassessment to farmland for majority of the lot which will lower the bill according to tax assessor. This owners loss is your gain--lovingly maintained--horses allowed.
Property Specifics
| Single Family | |
| — | |
| Colonial | |
| 1999 | |
| Full | |
| CUSTOM | |
| No | |
| 9.8 |
| Mc Henry | |
| — | |
| 0 / Not Applicable | |
| None | |
| Private Well | |
| Septic-Private | |
| 10099067 | |
| 1407100028 |
Nearby Schools
| NAME: | DISTRICT: | DISTANCE: | |
|---|---|---|---|
|
Grade School
Valley View Elementary School |
15 | — | |
|
Middle School
Parkland Middle School |
15 | Not in DB | |
|
High School
Mchenry High School-west Campus |
156 | Not in DB | |
Property History
| DATE: | EVENT: | PRICE: | SOURCE: |
|---|---|---|---|
| 5 Mar, 2019 | Sold | $445,000 | MRED MLS |
| 24 Oct, 2018 | Under contract | $449,999 | MRED MLS |
| 30 Sep, 2018 | Listed for sale | $449,999 | MRED MLS |
Room Specifics
Total Bedrooms: 4
Bedrooms Above Ground: 4
Bedrooms Below Ground: 0
Dimensions: —
Floor Type: Carpet
Dimensions: —
Floor Type: Carpet
Dimensions: —
Floor Type: Carpet
Full Bathrooms: 3
Bathroom Amenities: Whirlpool,Separate Shower,Double Sink
Bathroom in Basement: 0
Rooms: Bonus Room,Foyer
Basement Description: Unfinished
Other Specifics
| 3 | |
| Concrete Perimeter | |
| Asphalt | |
| Deck | |
| Horses Allowed,Landscaped | |
| 330X1265X330X1261 | |
| Unfinished | |
| Full | |
| Vaulted/Cathedral Ceilings, Skylight(s), Hardwood Floors, First Floor Bedroom, First Floor Laundry, First Floor Full Bath | |
| Double Oven, Range, Dishwasher, Refrigerator, Washer, Dryer | |
| Not in DB | |
| Horse-Riding Trails | |
| — | |
| — | |
| Gas Log |
Tax History
| Year | Property Taxes |
|---|---|
| 2019 | $19,557 |
Contact Agent
Nearby Sold Comparables
Contact Agent
Listing Provided By
Berkshire Hathaway HomeServices Starck Real Estate









