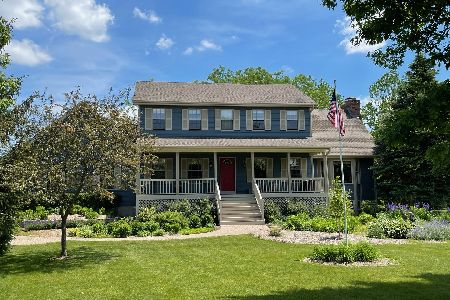7510 Mason Hill Road, Bull Valley, Illinois 60050
$700,000
|
Sold
|
|
| Status: | Closed |
| Sqft: | 3,156 |
| Cost/Sqft: | $206 |
| Beds: | 4 |
| Baths: | 4 |
| Year Built: | — |
| Property Taxes: | $28,142 |
| Days On Market: | 2741 |
| Lot Size: | 20,00 |
Description
Custom walk-out ranch on 11.53 (+ 8.48 adj piece) stunning acres w/ only a 10 min drive to downtown Crystal Lake & Woodstock Sq! Gorgeous setting includes 3 spring fed ponds w/ house overlooking the largest stocked with lots of fish! QUALITY--exceptionally well thought out and redone with the BEST--trim, doors, cabinets, flooring. Enter into the bright foyer w/ vaulted ceiling & skylights. Sunny re-done kitch has a window seat, walk-in pantry, island & all high-end appliances. Dbl sided stone fplc between the main flr dining & liv rm. Ample windows w/ sliders in Liv rm fam rm & mstr out to wraparound deck overlooking pond. Main flr mstr w/large glass shwr + cedar walk-in closet. 2 more bdrms plus hall bath & 1/2 bath on main flr + huge breezy screened porch with stone floor. Take the wood paneled elevator to 3000 sq ft walkout low level w/ bdrm, full bath, bar, and another fam rm w/ stone FP & sliders to brick patio. Htd garage. Out bldg could be horse stable--own the best!
Property Specifics
| Single Family | |
| — | |
| Walk-Out Ranch | |
| — | |
| Walkout | |
| — | |
| Yes | |
| 20 |
| Mc Henry | |
| — | |
| 0 / Not Applicable | |
| None | |
| Private Well | |
| Septic-Private | |
| 09989128 | |
| 1407200014 |
Nearby Schools
| NAME: | DISTRICT: | DISTANCE: | |
|---|---|---|---|
|
Grade School
Valley View Elementary School |
15 | — | |
|
Middle School
Parkland Middle School |
15 | Not in DB | |
|
High School
Mchenry High School-west Campus |
156 | Not in DB | |
Property History
| DATE: | EVENT: | PRICE: | SOURCE: |
|---|---|---|---|
| 30 Aug, 2018 | Sold | $700,000 | MRED MLS |
| 16 Jul, 2018 | Under contract | $649,000 | MRED MLS |
| 18 Jun, 2018 | Listed for sale | $649,000 | MRED MLS |
Room Specifics
Total Bedrooms: 4
Bedrooms Above Ground: 4
Bedrooms Below Ground: 0
Dimensions: —
Floor Type: Carpet
Dimensions: —
Floor Type: Carpet
Dimensions: —
Floor Type: Carpet
Full Bathrooms: 4
Bathroom Amenities: Double Sink
Bathroom in Basement: 1
Rooms: Screened Porch,Library,Recreation Room,Den
Basement Description: Finished
Other Specifics
| 2.5 | |
| Concrete Perimeter | |
| Asphalt | |
| Deck, Patio, Porch Screened, Brick Paver Patio | |
| Horses Allowed,Landscaped,Pond(s),Water View | |
| 1259X353X1258X448 | |
| — | |
| Full | |
| Bar-Wet, Elevator, Hardwood Floors, First Floor Bedroom, In-Law Arrangement, First Floor Full Bath | |
| Double Oven, Dishwasher, Refrigerator, Disposal | |
| Not in DB | |
| — | |
| — | |
| — | |
| Double Sided, Gas Log |
Tax History
| Year | Property Taxes |
|---|---|
| 2018 | $28,142 |
Contact Agent
Nearby Similar Homes
Nearby Sold Comparables
Contact Agent
Listing Provided By
Berkshire Hathaway HomeServices Starck Real Estate








