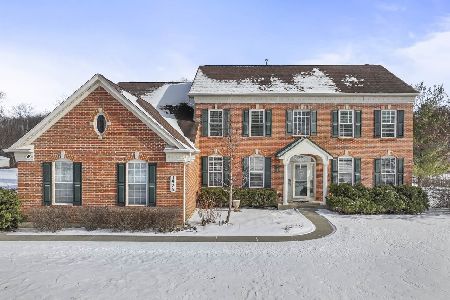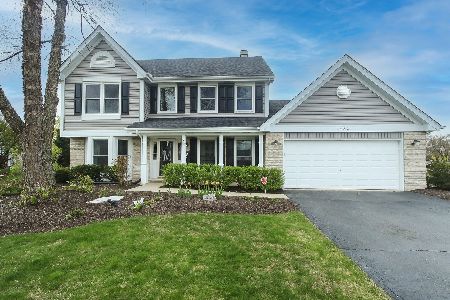1410 Fox Chase Court, Bartlett, Illinois 60103
$370,000
|
Sold
|
|
| Status: | Closed |
| Sqft: | 2,476 |
| Cost/Sqft: | $151 |
| Beds: | 4 |
| Baths: | 3 |
| Year Built: | 1991 |
| Property Taxes: | $9,800 |
| Days On Market: | 2971 |
| Lot Size: | 0,26 |
Description
Great location on the cul de sac! Overlooks pond in rear! Open floor plan with two story entry! Sunny living room and formal dining room! Beautiful kitchen with upgraded 42" designer cherry cabinets, granite counters, undermount lighting! Ceramic tile! First floor laundry! White woodwork! NEW CARPETING! Nice sized bedrooms and closet space! Finished Basement! Pella windows installed 2006! Roof and Siding new 2007! HVAC new 2010! Nice sized deck with privacy wall! Fenced yard! Backyard fire pit with sitting area! Nice landscaping! Large shed! Workbench in basement stays! New steel security mailbox with lock!
Property Specifics
| Single Family | |
| — | |
| Traditional | |
| 1991 | |
| Partial | |
| — | |
| No | |
| 0.26 |
| Du Page | |
| Woodland Hills | |
| 400 / Quarterly | |
| Other | |
| Public | |
| Public Sewer | |
| 09818662 | |
| 0116206005 |
Nearby Schools
| NAME: | DISTRICT: | DISTANCE: | |
|---|---|---|---|
|
Grade School
Wayne Elementary School |
46 | — | |
|
Middle School
Kenyon Woods Middle School |
46 | Not in DB | |
|
High School
South Elgin High School |
46 | Not in DB | |
Property History
| DATE: | EVENT: | PRICE: | SOURCE: |
|---|---|---|---|
| 18 Jun, 2015 | Sold | $359,500 | MRED MLS |
| 26 May, 2015 | Under contract | $360,000 | MRED MLS |
| 18 May, 2015 | Listed for sale | $360,000 | MRED MLS |
| 3 Apr, 2018 | Sold | $370,000 | MRED MLS |
| 29 Jan, 2018 | Under contract | $375,000 | MRED MLS |
| 16 Dec, 2017 | Listed for sale | $375,000 | MRED MLS |
Room Specifics
Total Bedrooms: 4
Bedrooms Above Ground: 4
Bedrooms Below Ground: 0
Dimensions: —
Floor Type: Carpet
Dimensions: —
Floor Type: Carpet
Dimensions: —
Floor Type: Carpet
Full Bathrooms: 3
Bathroom Amenities: Separate Shower,Double Sink
Bathroom in Basement: 0
Rooms: Recreation Room
Basement Description: Finished
Other Specifics
| 2 | |
| Concrete Perimeter | |
| Asphalt | |
| Deck | |
| Cul-De-Sac,Fenced Yard,Water View | |
| 75 X 138 | |
| — | |
| Full | |
| Vaulted/Cathedral Ceilings, First Floor Laundry | |
| Range, Microwave, Dishwasher, Refrigerator, Disposal | |
| Not in DB | |
| Sidewalks, Street Lights, Street Paved | |
| — | |
| — | |
| — |
Tax History
| Year | Property Taxes |
|---|---|
| 2015 | $8,972 |
| 2018 | $9,800 |
Contact Agent
Nearby Similar Homes
Nearby Sold Comparables
Contact Agent
Listing Provided By
RE/MAX Professionals Select








