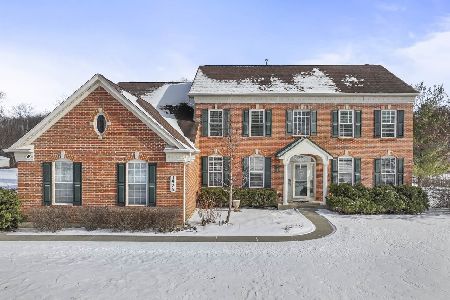1422 Fox Chase Court, Bartlett, Illinois 60103
$384,900
|
Sold
|
|
| Status: | Closed |
| Sqft: | 2,600 |
| Cost/Sqft: | $144 |
| Beds: | 4 |
| Baths: | 3 |
| Year Built: | 1991 |
| Property Taxes: | $9,557 |
| Days On Market: | 1748 |
| Lot Size: | 0,27 |
Description
You will fall in love with this beautiful 2 story Home from the moment you walk in. Be impressed with your 2 story grand Foyer, stunning wood floors throughout most of the 1st floor, large Living Room with bay window, formal Dining Room. Spacious eat-in Kitchen with white cabinets, granite counter tops, stylish wood look ceramic flooring and stainless steel appliances, all open to a huge Family Room with vaulted ceilings, wood burning gas starter fireplace and sliding glass doors leading to great yard with brick paver Patio and just a few steps away from the bike path. 4 spacious Bedrooms, Master Suite with vaulted ceilings, walk-in closet and private Master Bath with soak-in tub, separate shower, and double bowl sink. Other great features include a 1st floor Den, open floor plan, 1st floor laundry, attached 2.5 car Garage, wonderful cul-de-sac location and so much more. Amazing subdivision with lakes, mature trees, bike path, parks, and a soccer field. New roof and siding 15', HVAC '16, humidifier '19, fridge '17, microwave '20. This Home is a gem - see it today!
Property Specifics
| Single Family | |
| — | |
| — | |
| 1991 | |
| None | |
| — | |
| No | |
| 0.27 |
| Du Page | |
| Woodland Hills | |
| 110 / Quarterly | |
| Insurance | |
| Public | |
| Public Sewer | |
| 11062334 | |
| 0116206008 |
Nearby Schools
| NAME: | DISTRICT: | DISTANCE: | |
|---|---|---|---|
|
Grade School
Wayne Elementary School |
46 | — | |
|
Middle School
Kenyon Woods Middle School |
46 | Not in DB | |
|
High School
South Elgin High School |
46 | Not in DB | |
Property History
| DATE: | EVENT: | PRICE: | SOURCE: |
|---|---|---|---|
| 26 Jul, 2013 | Sold | $285,000 | MRED MLS |
| 29 May, 2013 | Under contract | $289,900 | MRED MLS |
| 23 Apr, 2013 | Listed for sale | $289,900 | MRED MLS |
| 11 Apr, 2016 | Sold | $310,000 | MRED MLS |
| 15 Feb, 2016 | Under contract | $319,000 | MRED MLS |
| — | Last price change | $329,000 | MRED MLS |
| 19 Jan, 2016 | Listed for sale | $329,000 | MRED MLS |
| 3 Jun, 2021 | Sold | $384,900 | MRED MLS |
| 24 Apr, 2021 | Under contract | $374,900 | MRED MLS |
| 22 Apr, 2021 | Listed for sale | $374,900 | MRED MLS |
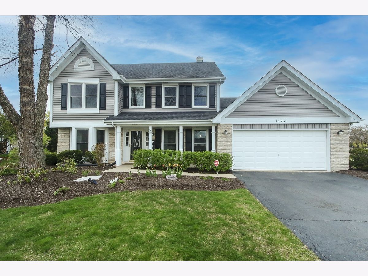
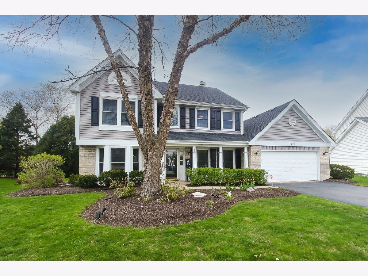
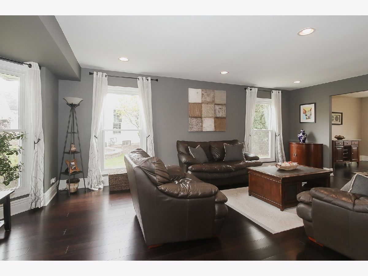
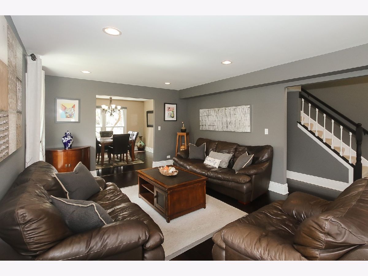
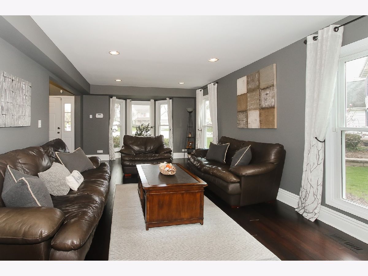
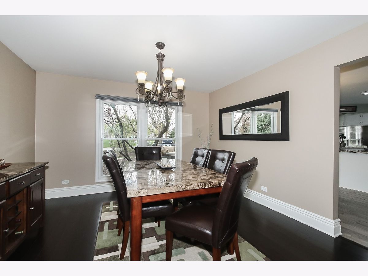
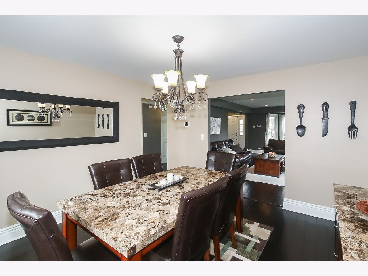
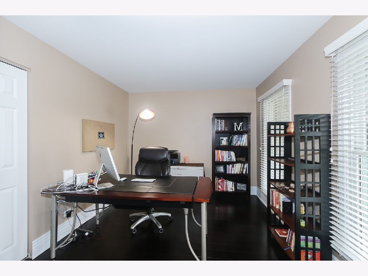
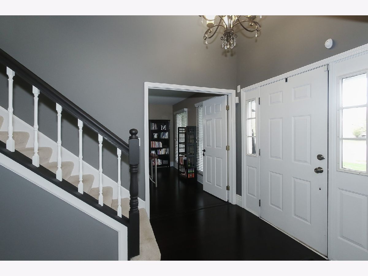
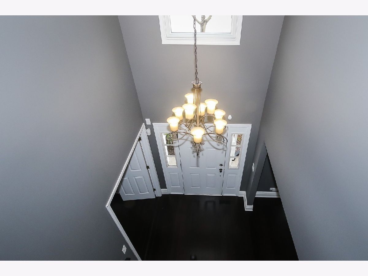
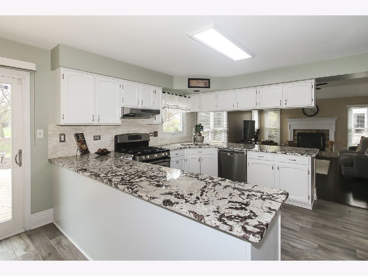
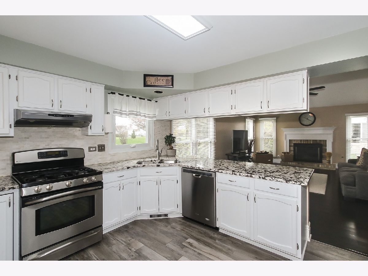
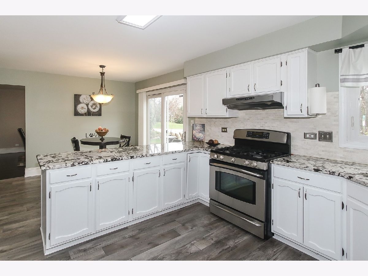
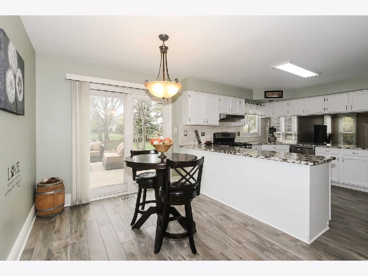
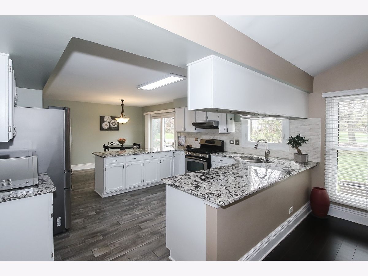
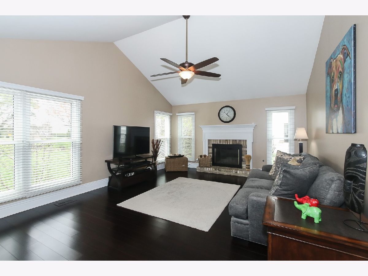
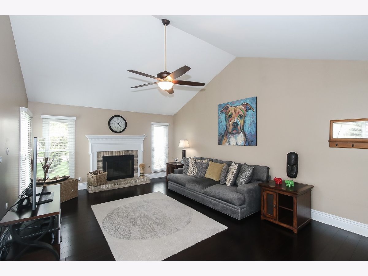
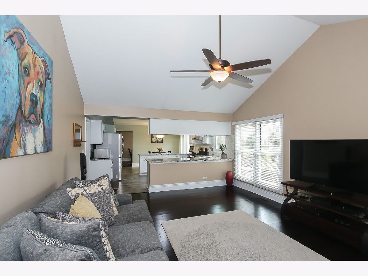
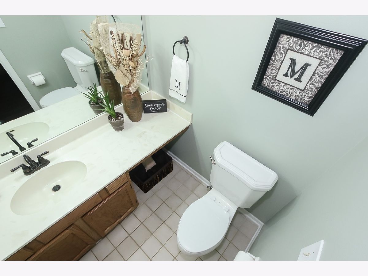
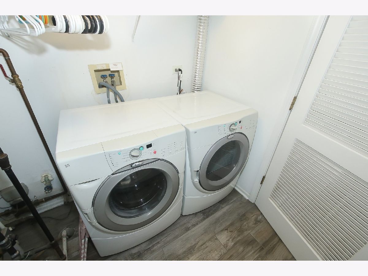
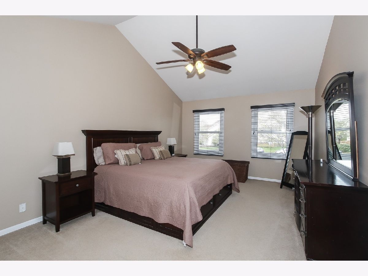
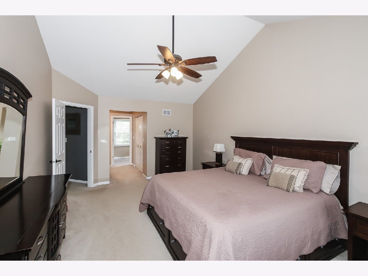
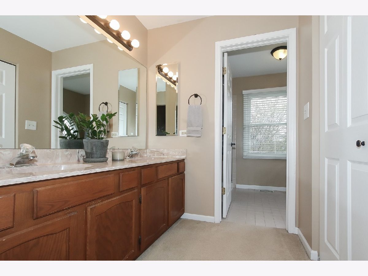
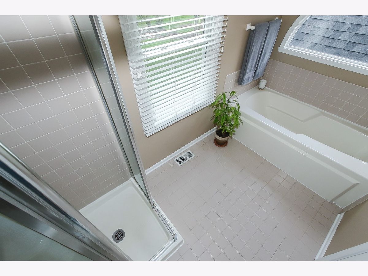
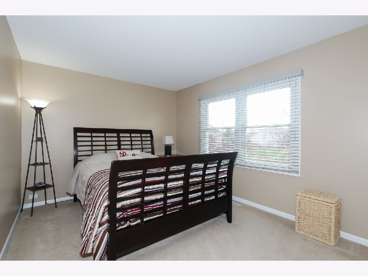
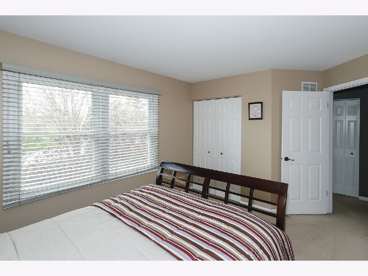
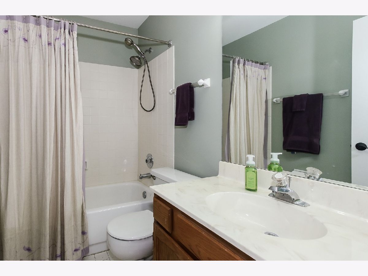
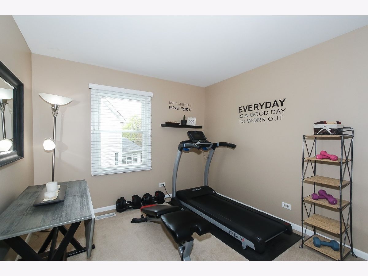
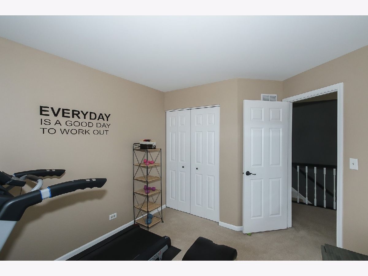
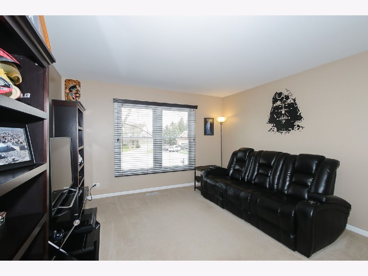
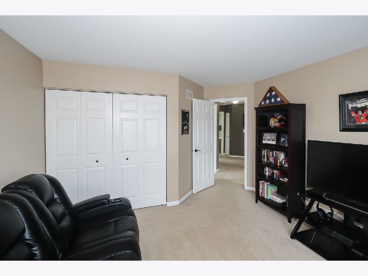
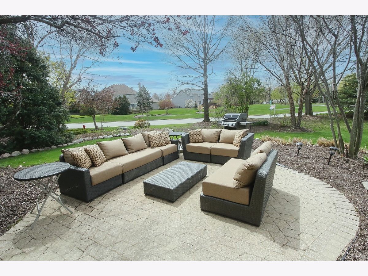
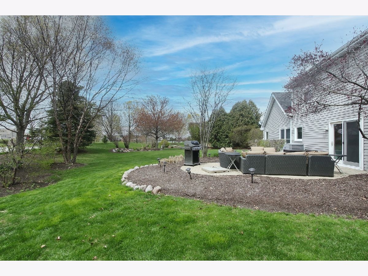
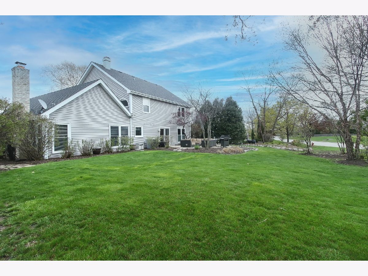
Room Specifics
Total Bedrooms: 4
Bedrooms Above Ground: 4
Bedrooms Below Ground: 0
Dimensions: —
Floor Type: Carpet
Dimensions: —
Floor Type: Carpet
Dimensions: —
Floor Type: Carpet
Full Bathrooms: 3
Bathroom Amenities: Separate Shower,Double Sink,Soaking Tub
Bathroom in Basement: 0
Rooms: Den
Basement Description: Slab
Other Specifics
| 2 | |
| Concrete Perimeter | |
| Asphalt | |
| Patio | |
| Cul-De-Sac,Landscaped,Water View,Mature Trees | |
| 113X121X63X136 | |
| Full | |
| Full | |
| Vaulted/Cathedral Ceilings | |
| Range, Microwave, Dishwasher, Refrigerator, Washer, Dryer, Disposal, Stainless Steel Appliance(s) | |
| Not in DB | |
| Curbs, Gated, Sidewalks, Street Lights, Street Paved | |
| — | |
| — | |
| Wood Burning, Gas Starter |
Tax History
| Year | Property Taxes |
|---|---|
| 2013 | $8,913 |
| 2016 | $8,768 |
| 2021 | $9,557 |
Contact Agent
Nearby Similar Homes
Nearby Sold Comparables
Contact Agent
Listing Provided By
RE/MAX Suburban


