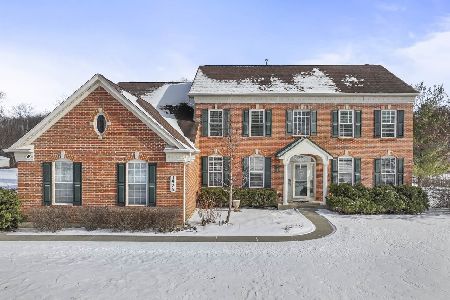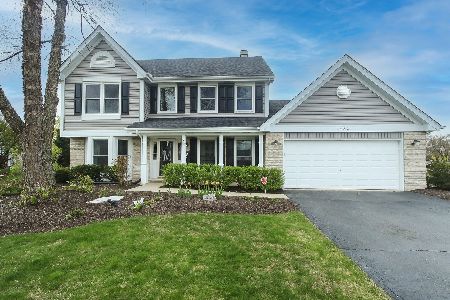1422 Fox Chase Court, Bartlett, Illinois 60103
$310,000
|
Sold
|
|
| Status: | Closed |
| Sqft: | 2,600 |
| Cost/Sqft: | $123 |
| Beds: | 4 |
| Baths: | 3 |
| Year Built: | 1991 |
| Property Taxes: | $8,768 |
| Days On Market: | 3668 |
| Lot Size: | 0,27 |
Description
GORGEOUS! NEW siding and roof in September 2015. 2-Story foyer welcomes you to newer bamboo flooring throughout first level! Spacious kitchen with plenty of cabinets, newer granite counter tops, SS appliances, and updated backsplash. Sliding patio doors from eating area open up to brick patio and a professionally landscaped yard just over a 1/4" acre. Fabulous vaulted ceiling family room boasts a gas fireplace, perfect for entertaining. Separate formal dining room and living room with recessed lighting. First floor office space with closet, can be used as optional 5th bedroom. Plenty of storage space in garage attic! Highly rated elementary school. 4.5 miles to downtown Bartlett and train station! Close to parks, forest preserves, and biking and running trails.
Property Specifics
| Single Family | |
| — | |
| Contemporary | |
| 1991 | |
| None | |
| — | |
| No | |
| 0.27 |
| Du Page | |
| Woodland Hills | |
| 350 / Annual | |
| None | |
| Public | |
| Public Sewer | |
| 09119732 | |
| 0116206008 |
Nearby Schools
| NAME: | DISTRICT: | DISTANCE: | |
|---|---|---|---|
|
Grade School
Wayne Elementary School |
46 | — | |
|
Middle School
Kenyon Woods Middle School |
46 | Not in DB | |
|
High School
South Elgin High School |
46 | Not in DB | |
Property History
| DATE: | EVENT: | PRICE: | SOURCE: |
|---|---|---|---|
| 26 Jul, 2013 | Sold | $285,000 | MRED MLS |
| 29 May, 2013 | Under contract | $289,900 | MRED MLS |
| 23 Apr, 2013 | Listed for sale | $289,900 | MRED MLS |
| 11 Apr, 2016 | Sold | $310,000 | MRED MLS |
| 15 Feb, 2016 | Under contract | $319,000 | MRED MLS |
| — | Last price change | $329,000 | MRED MLS |
| 19 Jan, 2016 | Listed for sale | $329,000 | MRED MLS |
| 3 Jun, 2021 | Sold | $384,900 | MRED MLS |
| 24 Apr, 2021 | Under contract | $374,900 | MRED MLS |
| 22 Apr, 2021 | Listed for sale | $374,900 | MRED MLS |
Room Specifics
Total Bedrooms: 4
Bedrooms Above Ground: 4
Bedrooms Below Ground: 0
Dimensions: —
Floor Type: Carpet
Dimensions: —
Floor Type: Carpet
Dimensions: —
Floor Type: Carpet
Full Bathrooms: 3
Bathroom Amenities: Separate Shower,Double Sink
Bathroom in Basement: 0
Rooms: Office
Basement Description: Slab
Other Specifics
| 2 | |
| Concrete Perimeter | |
| Asphalt | |
| Patio, Storms/Screens | |
| Cul-De-Sac,Landscaped | |
| 113X121X63X136 | |
| Full | |
| Full | |
| Vaulted/Cathedral Ceilings, In-Law Arrangement, First Floor Laundry | |
| Range, Dishwasher, Refrigerator, Washer, Dryer, Disposal | |
| Not in DB | |
| Sidewalks, Street Lights, Street Paved | |
| — | |
| — | |
| Gas Log, Gas Starter |
Tax History
| Year | Property Taxes |
|---|---|
| 2013 | $8,913 |
| 2016 | $8,768 |
| 2021 | $9,557 |
Contact Agent
Nearby Similar Homes
Nearby Sold Comparables
Contact Agent
Listing Provided By
Berkshire Hathaway HomeServices KoenigRubloff








