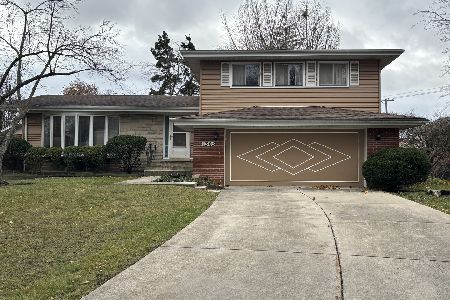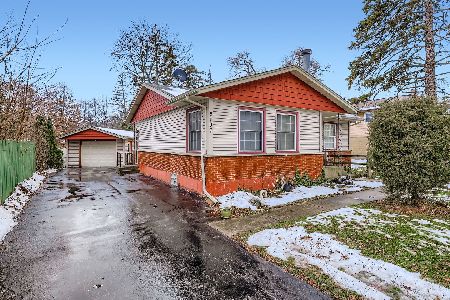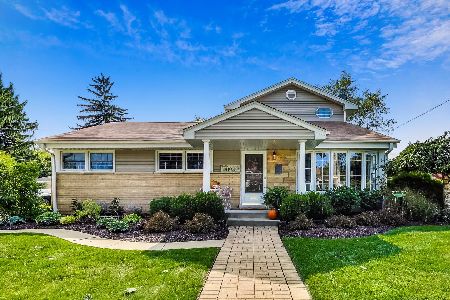1418 Miner Street, Arlington Heights, Illinois 60005
$402,500
|
Sold
|
|
| Status: | Closed |
| Sqft: | 1,114 |
| Cost/Sqft: | $349 |
| Beds: | 3 |
| Baths: | 2 |
| Year Built: | 1956 |
| Property Taxes: | $8,437 |
| Days On Market: | 656 |
| Lot Size: | 0,19 |
Description
Meticulously cared for and loved split-level home located in the highly sought after Westgate community. Inviting entrance welcomes you into a bright and open living room complete with refinished hardwood floors and beautiful woodwork. Enjoy the spaciousness of the dining room that is one with the living room. Eat in kitchen with newer white cabinets, an abundance of lights and neutral ceramic tiles. The hardwood and woodwork continues through the generous size bedrooms with ample closet space. The layout includes a spacious Family room perfect for gatherings and relaxation. Laundry/ utility room provides easy access to the back yard. Be prepared for all the storage in this home which includes a cement crawl space. Many updates include newer windows, exterior and interior doors, cement sidewalks and apron. Close to highly rated schools, shopping, downtown Arlington Heights, choose your train station and only 1/2 block to Westgate Park. AS-IS- see agent remarks
Property Specifics
| Single Family | |
| — | |
| — | |
| 1956 | |
| — | |
| SPLIT | |
| No | |
| 0.19 |
| Cook | |
| Westgate | |
| 0 / Not Applicable | |
| — | |
| — | |
| — | |
| 12011224 | |
| 03303110240000 |
Nearby Schools
| NAME: | DISTRICT: | DISTANCE: | |
|---|---|---|---|
|
Grade School
Westgate Elementary School |
25 | — | |
|
Middle School
South Middle School |
25 | Not in DB | |
|
High School
Rolling Meadows High School |
214 | Not in DB | |
Property History
| DATE: | EVENT: | PRICE: | SOURCE: |
|---|---|---|---|
| 12 Jun, 2024 | Sold | $402,500 | MRED MLS |
| 6 Apr, 2024 | Under contract | $389,000 | MRED MLS |
| 1 Apr, 2024 | Listed for sale | $389,000 | MRED MLS |























Room Specifics
Total Bedrooms: 3
Bedrooms Above Ground: 3
Bedrooms Below Ground: 0
Dimensions: —
Floor Type: —
Dimensions: —
Floor Type: —
Full Bathrooms: 2
Bathroom Amenities: —
Bathroom in Basement: 1
Rooms: —
Basement Description: Finished,Crawl
Other Specifics
| 2.5 | |
| — | |
| Concrete | |
| — | |
| — | |
| 67X33X118X111 | |
| Unfinished | |
| — | |
| — | |
| — | |
| Not in DB | |
| — | |
| — | |
| — | |
| — |
Tax History
| Year | Property Taxes |
|---|---|
| 2024 | $8,437 |
Contact Agent
Nearby Similar Homes
Nearby Sold Comparables
Contact Agent
Listing Provided By
Berkshire Hathaway HomeServices Starck Real Estate








