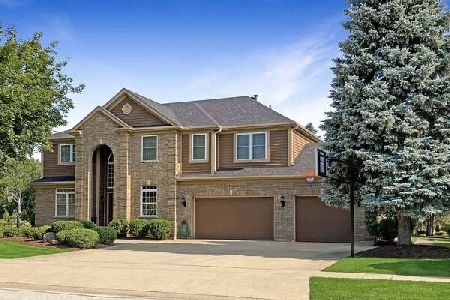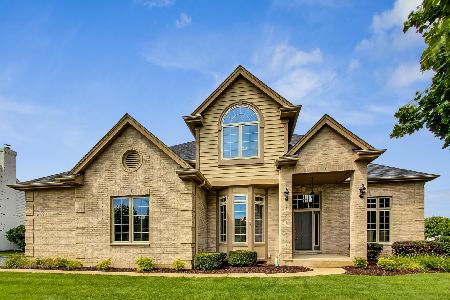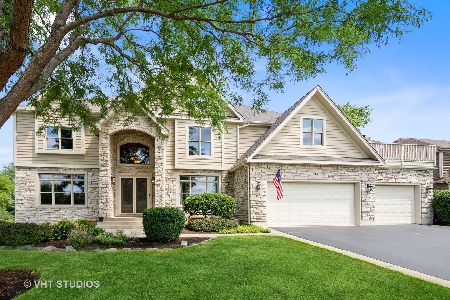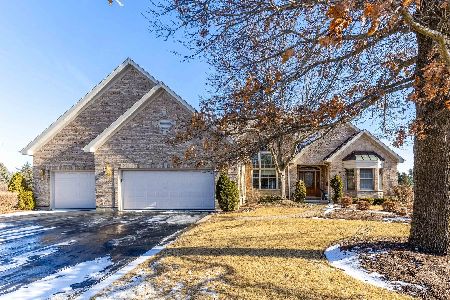1410 Mink Trail, Cary, Illinois 60013
$335,000
|
Sold
|
|
| Status: | Closed |
| Sqft: | 2,900 |
| Cost/Sqft: | $119 |
| Beds: | 5 |
| Baths: | 3 |
| Year Built: | 1998 |
| Property Taxes: | $10,154 |
| Days On Market: | 2183 |
| Lot Size: | 0,53 |
Description
Charming ALL Brick Colonial on half acre backing to walking paths & Golf course beyond! Original Owner built this one of a kind home featuring a huge family sized Kitchen w/Maple cabinets and SS appliances, large island, granite counters, lovely tile backsplash plus large walk in pantry! Charming Brick fireplace highlights the family room with gas starter and can lighting, plus a Main floor bedroom & Full bathroom! Mud Room offers rough in for additional bath, built in cabinets w/Sink and granite top! Maple floors throughout w/Solid 6 panel wood doors. Pella Windows with new screens. This home has 5 BRS & 3 full baths....The 2nd floor features Master Suite with full whirlpool bath & Separate shower. Exercise room/office and private master w/Walk in closet! 3 additional bedrooms & full bath w/double sinks. Upper floor has it's own furnace. Full Unfinished Basement with 9 ft. ceilings and a full bath roughed in! Additional features Paver patio & walkway front and back, concrete side drive w/Basketball hoop off the 3 car garage. Sprinkler system, 2 x 6 construction w/Extra Insulation gas hookup for grill, Innotek electric dog fence in place (just need collars & remotes) Whole house attic antenna, Sprinkler system on it's own well, Radon Mitigation and central vac..! Very well maintained and the location is great for commuters...Walking paths to all level of top rated schools and just minutes to downtown and the train!! Home is move in ready!!
Property Specifics
| Single Family | |
| — | |
| Colonial | |
| 1998 | |
| Full | |
| CUSTOM | |
| No | |
| 0.53 |
| Mc Henry | |
| Northwood Acres | |
| 125 / Annual | |
| Other | |
| Private Well | |
| Septic-Private | |
| 10658718 | |
| 2007201006 |
Nearby Schools
| NAME: | DISTRICT: | DISTANCE: | |
|---|---|---|---|
|
Grade School
Three Oaks School |
26 | — | |
|
Middle School
Cary Junior High School |
26 | Not in DB | |
|
High School
Cary-grove Community High School |
155 | Not in DB | |
Property History
| DATE: | EVENT: | PRICE: | SOURCE: |
|---|---|---|---|
| 6 Mar, 2020 | Sold | $335,000 | MRED MLS |
| 31 Dec, 2019 | Under contract | $345,000 | MRED MLS |
| 29 Dec, 2019 | Listed for sale | $345,000 | MRED MLS |
Room Specifics
Total Bedrooms: 5
Bedrooms Above Ground: 5
Bedrooms Below Ground: 0
Dimensions: —
Floor Type: Carpet
Dimensions: —
Floor Type: Carpet
Dimensions: —
Floor Type: Carpet
Dimensions: —
Floor Type: —
Full Bathrooms: 3
Bathroom Amenities: Whirlpool,Separate Shower
Bathroom in Basement: 1
Rooms: Exercise Room,Bedroom 5,Mud Room,Office
Basement Description: Unfinished,Bathroom Rough-In
Other Specifics
| 3 | |
| Concrete Perimeter | |
| Concrete | |
| Brick Paver Patio, Invisible Fence | |
| Landscaped,Mature Trees | |
| 105 X 220 | |
| Dormer,Unfinished | |
| Full | |
| Hardwood Floors, First Floor Bedroom, In-Law Arrangement, First Floor Full Bath, Walk-In Closet(s) | |
| Double Oven, Microwave, Dishwasher, Refrigerator, Washer, Dryer, Stainless Steel Appliance(s), Cooktop, Built-In Oven, Range Hood, Water Softener Owned | |
| Not in DB | |
| Sidewalks, Street Lights, Street Paved | |
| — | |
| — | |
| Gas Starter |
Tax History
| Year | Property Taxes |
|---|---|
| 2020 | $10,154 |
Contact Agent
Nearby Similar Homes
Nearby Sold Comparables
Contact Agent
Listing Provided By
RE/MAX Suburban











