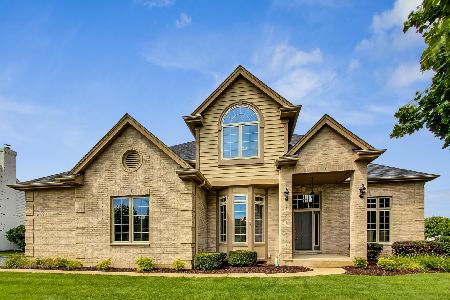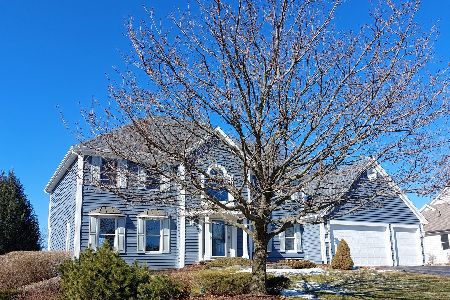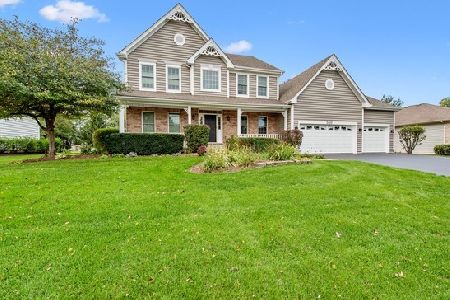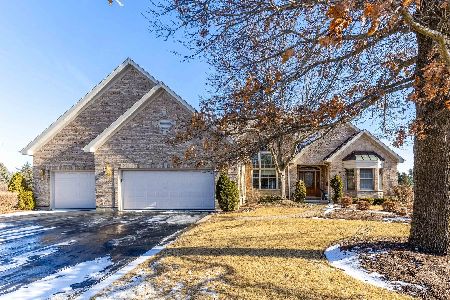7101 Swallow Way, Cary, Illinois 60013
$475,000
|
Sold
|
|
| Status: | Closed |
| Sqft: | 3,367 |
| Cost/Sqft: | $144 |
| Beds: | 4 |
| Baths: | 4 |
| Year Built: | 1994 |
| Property Taxes: | $13,580 |
| Days On Market: | 2738 |
| Lot Size: | 0,52 |
Description
Exceptional custom home located in the desirable Northwood Acres Subdivision. This large 4 BR/3.5 BA home offers countless custom features and high-end finishes including a family room w/ custom gas fireplace, dining room w/ wainscoting, oversized mudroom w/ bench & lockers, & expansive great room w/ vaulted ceilings, beams, shiplap, built in bench seating, & tons of natural light. Open to the family room & great room, the gourmet kitchen features an oversized island, quartz counter tops, 42" cabinets w/ soft close drawers & doors, custom millwork, and high-end stainless-steel appliances. This beautiful home also features an oversized 3 car garage, private 1st floor den, spacious laundry room w/ cabinetry, beautiful hardwood floors, and finished basement w/ full bath & tons of storage. The large master suite offers vaulted ceilings, a large walk-in closet & a luxurious master bath w/ freestanding tub & large shower. Private lot w/ mature landscaping & room for an inground pool.
Property Specifics
| Single Family | |
| — | |
| Traditional | |
| 1994 | |
| Partial | |
| CUSTOM | |
| No | |
| 0.52 |
| Mc Henry | |
| Northwood Acres | |
| 125 / Annual | |
| Other | |
| Private Well | |
| Septic-Private | |
| 09994975 | |
| 2007203012 |
Nearby Schools
| NAME: | DISTRICT: | DISTANCE: | |
|---|---|---|---|
|
Grade School
Three Oaks School |
26 | — | |
|
Middle School
Cary Junior High School |
26 | Not in DB | |
|
High School
Cary-grove Community High School |
155 | Not in DB | |
Property History
| DATE: | EVENT: | PRICE: | SOURCE: |
|---|---|---|---|
| 19 Jul, 2018 | Sold | $475,000 | MRED MLS |
| 25 Jun, 2018 | Under contract | $484,900 | MRED MLS |
| 22 Jun, 2018 | Listed for sale | $484,900 | MRED MLS |
Room Specifics
Total Bedrooms: 4
Bedrooms Above Ground: 4
Bedrooms Below Ground: 0
Dimensions: —
Floor Type: Carpet
Dimensions: —
Floor Type: Carpet
Dimensions: —
Floor Type: Carpet
Full Bathrooms: 4
Bathroom Amenities: Whirlpool,Separate Shower,Double Sink,Full Body Spray Shower,Soaking Tub
Bathroom in Basement: 1
Rooms: Den,Eating Area,Game Room,Mud Room,Recreation Room
Basement Description: Finished,Crawl
Other Specifics
| 3 | |
| Concrete Perimeter | |
| Asphalt | |
| Patio, Storms/Screens | |
| Landscaped | |
| 100X230 | |
| Unfinished | |
| Full | |
| Vaulted/Cathedral Ceilings, Hardwood Floors, First Floor Laundry | |
| Double Oven, Microwave, Dishwasher, Refrigerator, Stainless Steel Appliance(s), Cooktop, Built-In Oven | |
| Not in DB | |
| Sidewalks, Street Lights, Street Paved | |
| — | |
| — | |
| Gas Log |
Tax History
| Year | Property Taxes |
|---|---|
| 2018 | $13,580 |
Contact Agent
Nearby Similar Homes
Nearby Sold Comparables
Contact Agent
Listing Provided By
RE/MAX Classic










