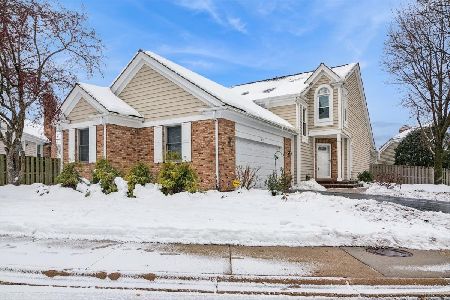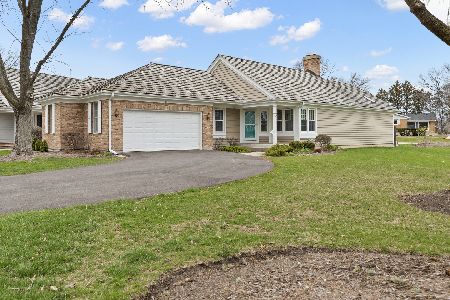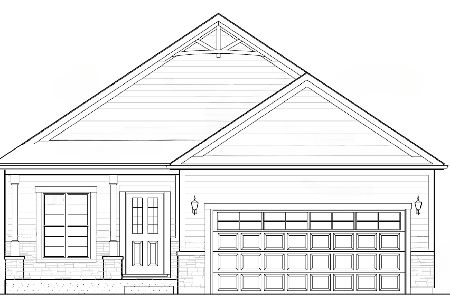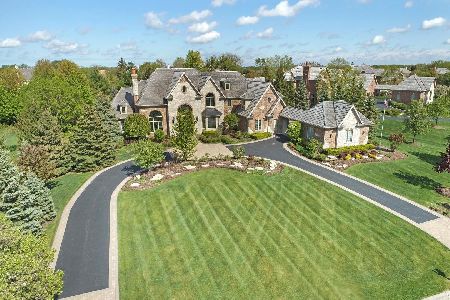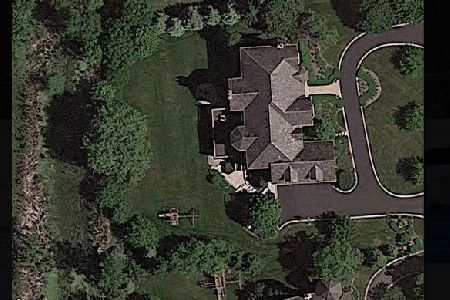1410 Newcastle Court, Inverness, Illinois 60010
$1,650,000
|
Sold
|
|
| Status: | Closed |
| Sqft: | 7,721 |
| Cost/Sqft: | $220 |
| Beds: | 7 |
| Baths: | 7 |
| Year Built: | 2012 |
| Property Taxes: | $20,869 |
| Days On Market: | 246 |
| Lot Size: | 0,00 |
Description
Have you been searching for the pinnacle of elegance, luxury, and modern refinement? Discover this extraordinary 7-bedroom, 6-bathroom estate in the prestigious Glencrest enclave of Inverness/Barrington-an architectural triumph, meticulously reimagined in 2024 with a 750k renovation, all within the award-winning Barrington School District. The heart of the home is a magazine-worthy chef's kitchen adorned with premium Thermador appliances, exquisite gold and bronze accents, and an effortless flow into expansive living spaces crowned by a floor-to-ceiling fireplace and tranquil Zen pond views. A private main-level ensuite offers both luxury and practicality, while the upper level reveals four opulent ensuite retreats, including a primary sanctuary with a spa-inspired bath and a grand, boutique-style walk-in closet. The sun-drenched walkout lower level boasts a fully equipped second kitchen, a bespoke built-in bar, and versatile living spaces for wellness, work, or play. Outdoors, 150k in masterfully curated landscaping unveils a two-tiered brick patio and serene gardens-a setting designed for lavish gatherings or tranquil solitude. A three-car garage, complete with EV chargers, and seamless proximity to top-rated schools and I-90 complete this unparalleled offering. Why build new when this exquisite masterpiece is ready to be yours today
Property Specifics
| Single Family | |
| — | |
| — | |
| 2012 | |
| — | |
| CUSTOM BUILT | |
| No | |
| — |
| Cook | |
| Glencrest | |
| — / Not Applicable | |
| — | |
| — | |
| — | |
| 12368157 | |
| 01124050080000 |
Nearby Schools
| NAME: | DISTRICT: | DISTANCE: | |
|---|---|---|---|
|
Grade School
Grove Avenue Elementary School |
220 | — | |
|
Middle School
Barrington Middle School Prairie |
220 | Not in DB | |
|
High School
Barrington High School |
220 | Not in DB | |
Property History
| DATE: | EVENT: | PRICE: | SOURCE: |
|---|---|---|---|
| 27 Sep, 2022 | Listed for sale | $1,425,000 | MRED MLS |
| 20 Jun, 2025 | Sold | $1,650,000 | MRED MLS |
| 23 May, 2025 | Under contract | $1,699,000 | MRED MLS |
| 21 May, 2025 | Listed for sale | $1,699,000 | MRED MLS |
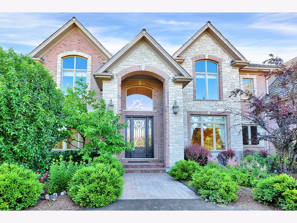
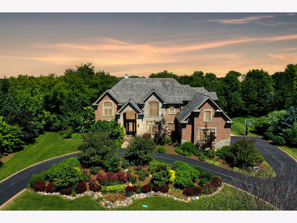
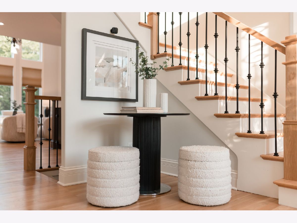
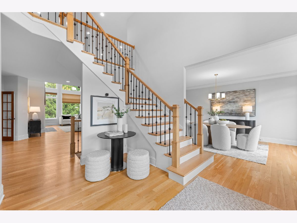
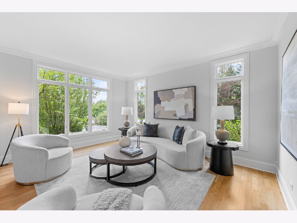
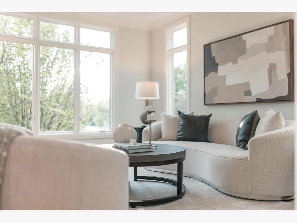
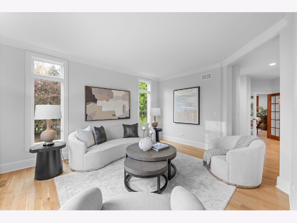
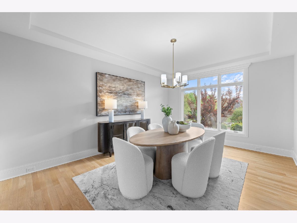
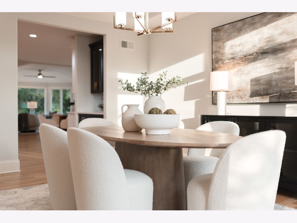
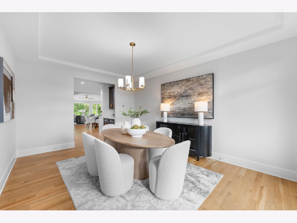
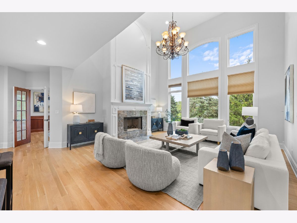
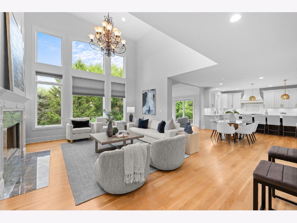
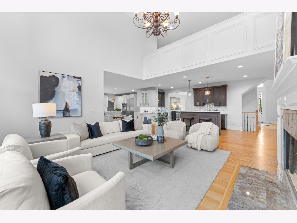
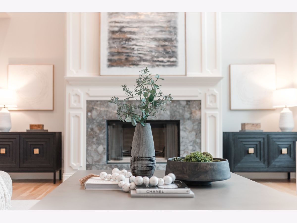
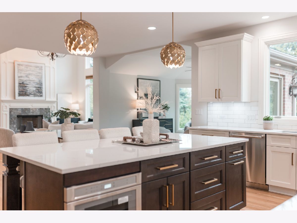
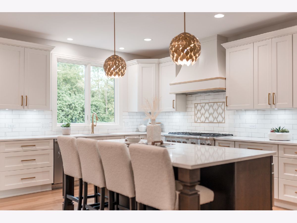
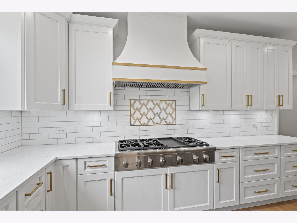
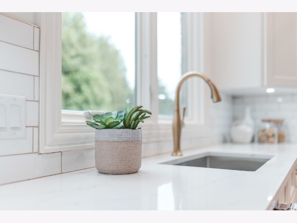
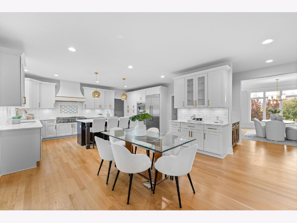
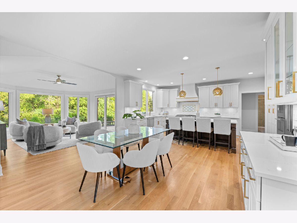
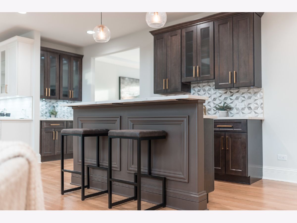
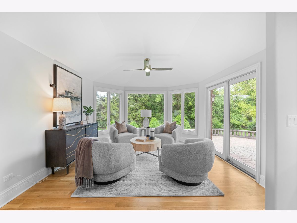
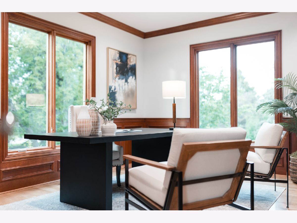
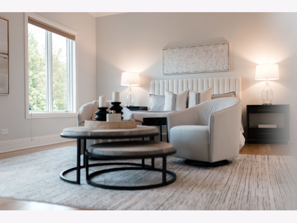
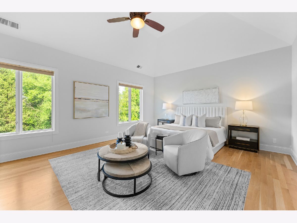
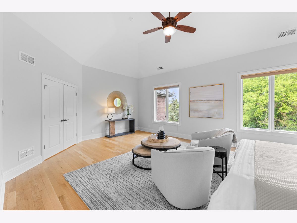
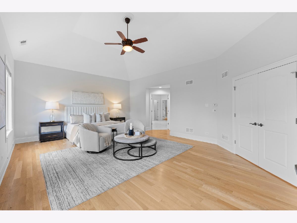
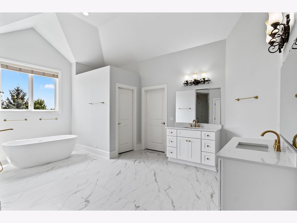
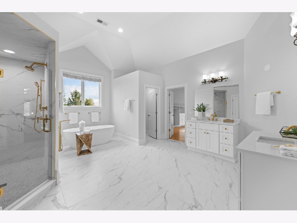
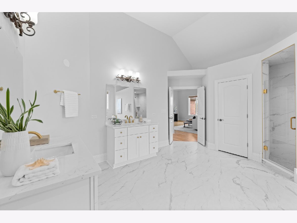
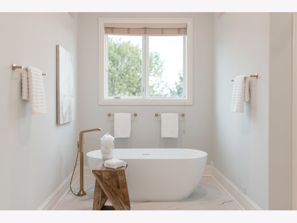
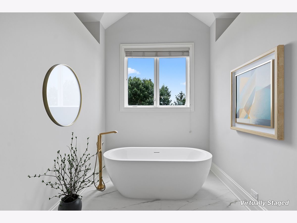
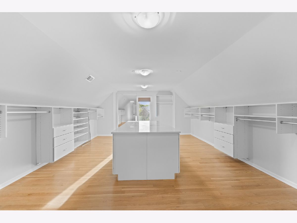
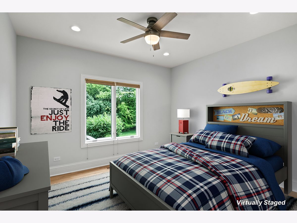
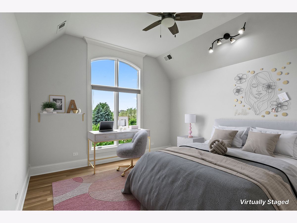
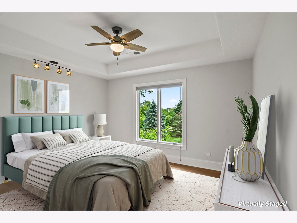
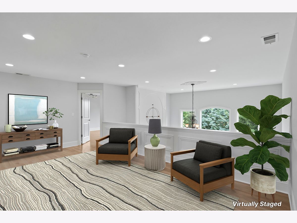
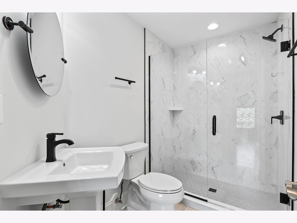
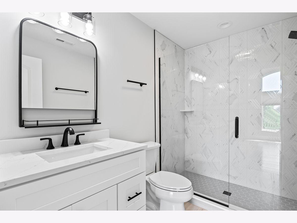
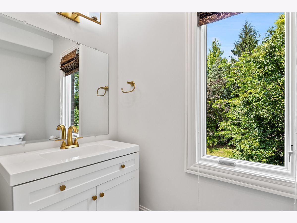
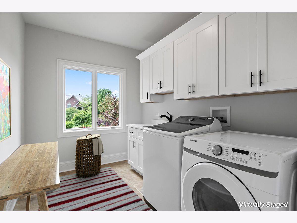
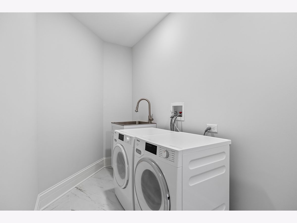
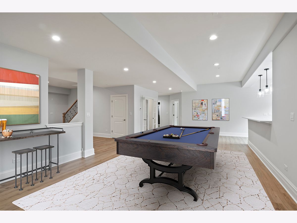
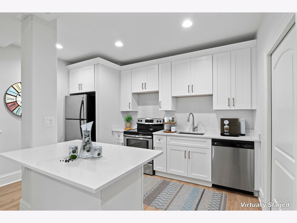
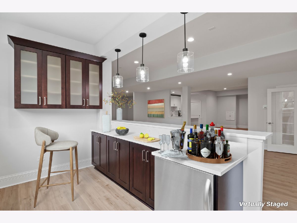
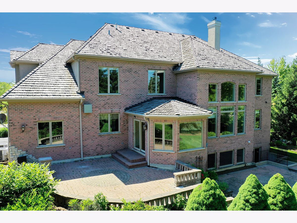
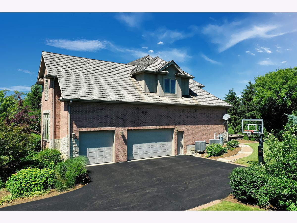
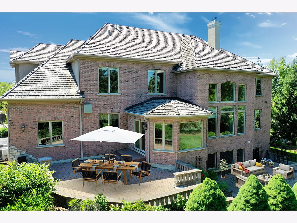
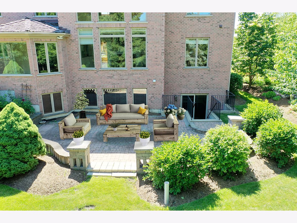
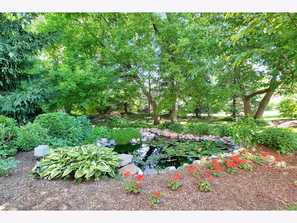
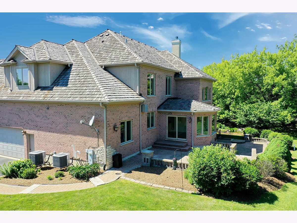
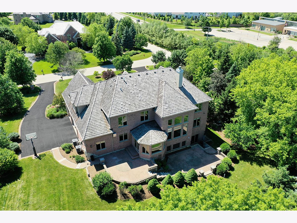
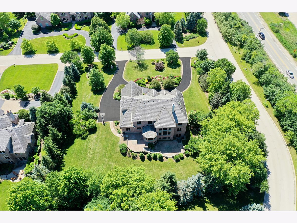
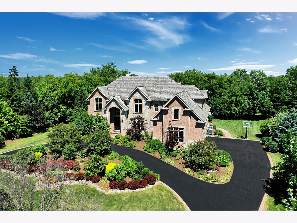
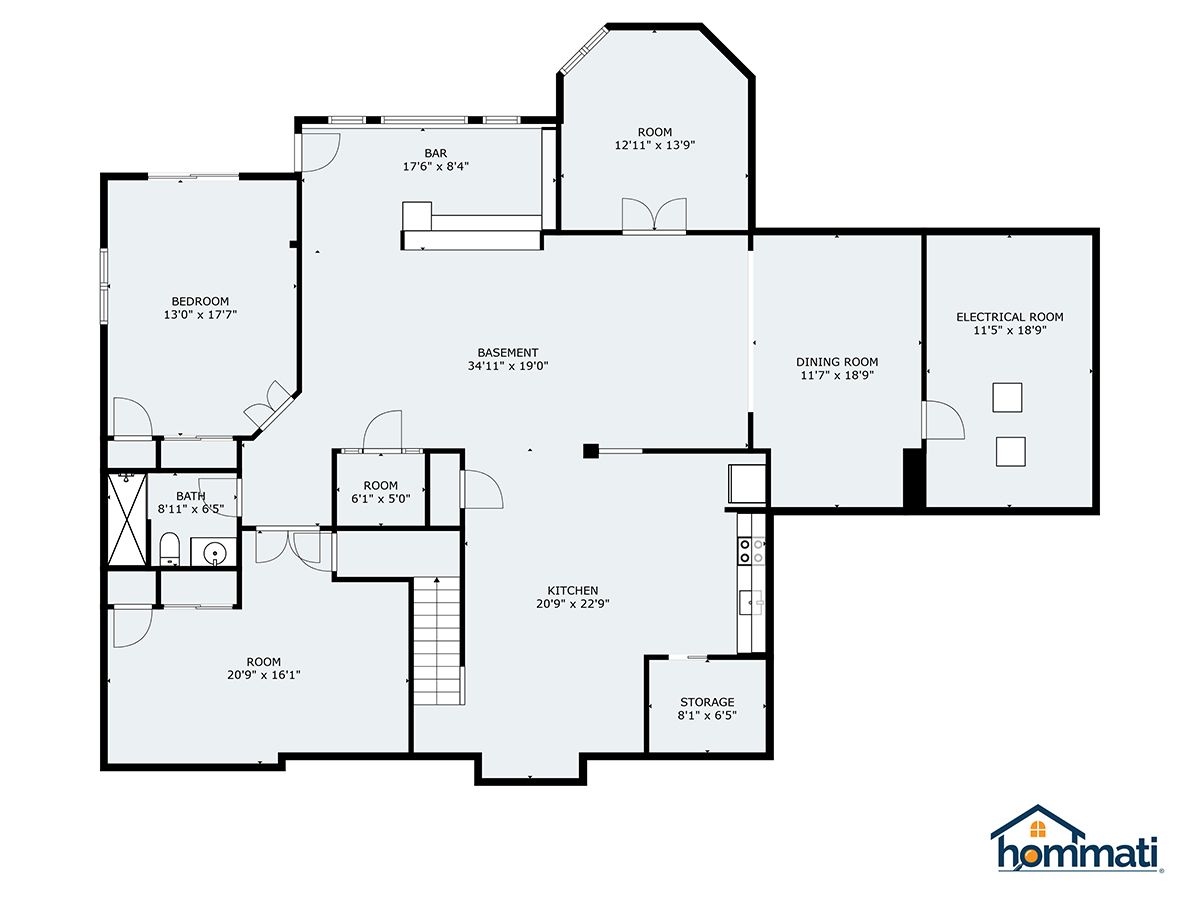
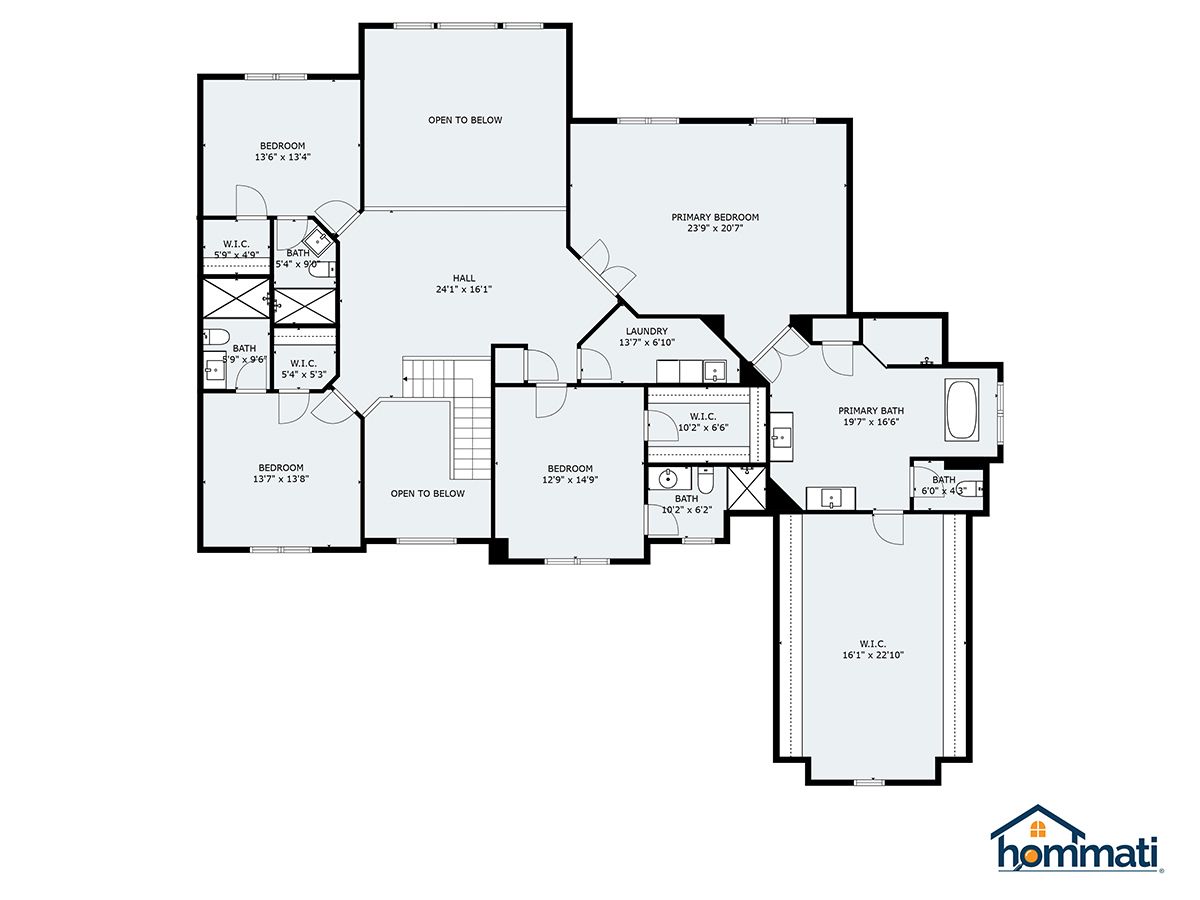
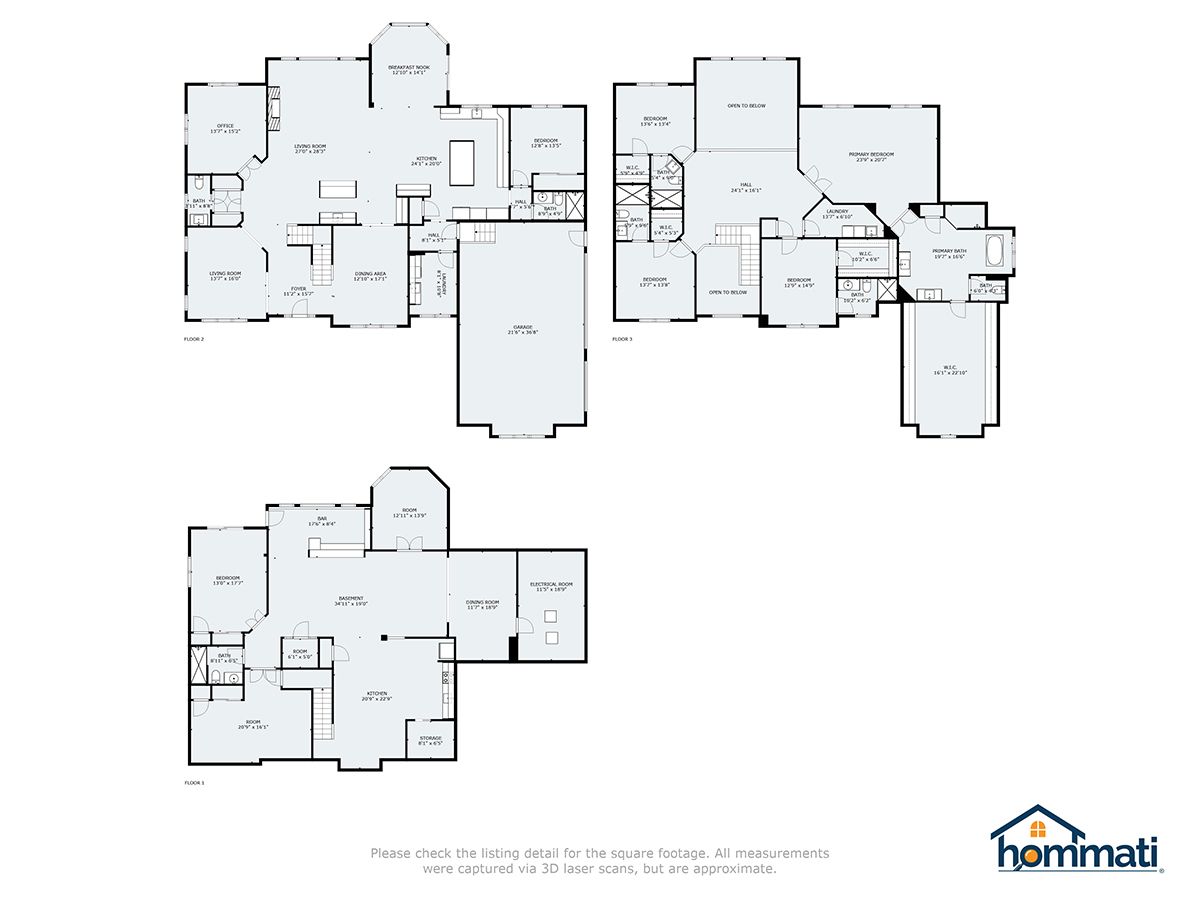
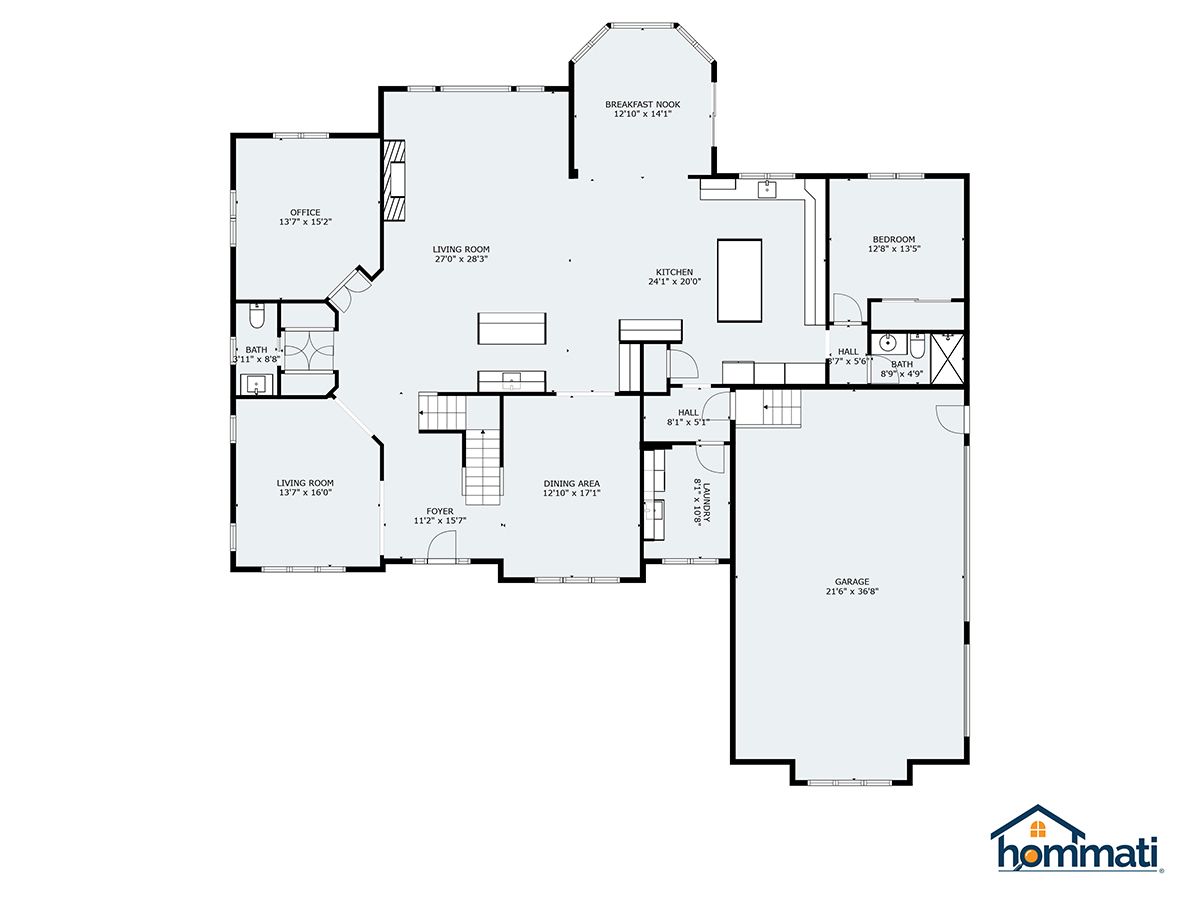
Room Specifics
Total Bedrooms: 7
Bedrooms Above Ground: 7
Bedrooms Below Ground: 0
Dimensions: —
Floor Type: —
Dimensions: —
Floor Type: —
Dimensions: —
Floor Type: —
Dimensions: —
Floor Type: —
Dimensions: —
Floor Type: —
Dimensions: —
Floor Type: —
Full Bathrooms: 7
Bathroom Amenities: Whirlpool
Bathroom in Basement: 1
Rooms: —
Basement Description: —
Other Specifics
| 3 | |
| — | |
| — | |
| — | |
| — | |
| 244.17X196.61 | |
| Pull Down Stair,Unfinished | |
| — | |
| — | |
| — | |
| Not in DB | |
| — | |
| — | |
| — | |
| — |
Tax History
| Year | Property Taxes |
|---|---|
| 2022 | $18,287 |
| 2025 | $20,869 |
Contact Agent
Nearby Similar Homes
Nearby Sold Comparables
Contact Agent
Listing Provided By
Realty of America




