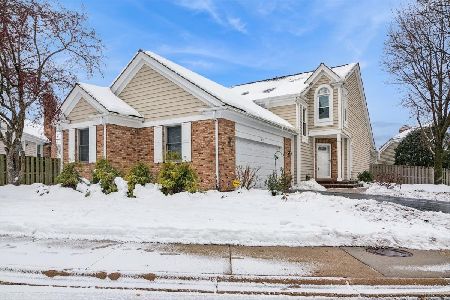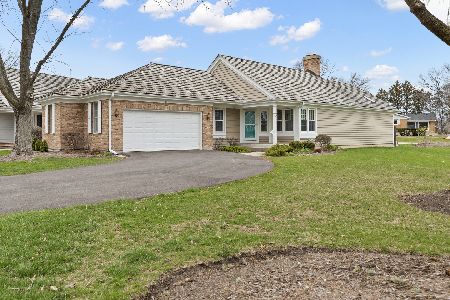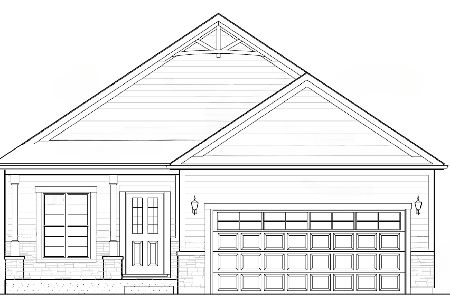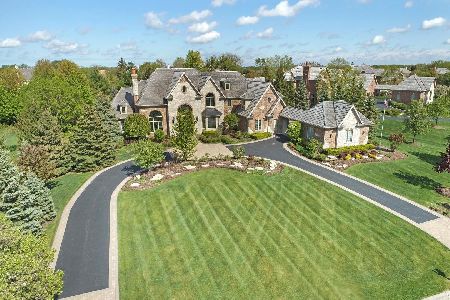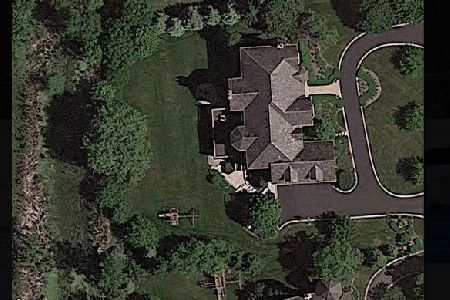1430 Newcastle Court, Inverness, Illinois 60010
$1,667,500
|
Sold
|
|
| Status: | Closed |
| Sqft: | 6,540 |
| Cost/Sqft: | $287 |
| Beds: | 4 |
| Baths: | 7 |
| Year Built: | 2007 |
| Property Taxes: | $28,894 |
| Days On Market: | 2889 |
| Lot Size: | 0,98 |
Description
This exquisite custom-built residence offers exceptional living, easy access and award-winning Barrington schools. 1430 Newcastle Court is located at the center of the Glencrest subdivision in Inverness, IL. The home features an elegant brick and stone exterior with beautifully landscaped grounds and hardscapes. The interior measures just under 10,000 square feet throughout three levels. The decor includes Brazilian cherry and travertine flooring, travertine and stone fireplace surrounds and mantels, iron scrolled railings, custom built-ins and more. The main living space features a two-story foyer & family room, library and a cedar-beamed hearth room. The walkout lower level includes a bar, 1,500 bottle wine cellar, theater and exercise room with a full bath, game room and more. The master includes a sitting area, bath and huge walk-in closet. The bedrooms are all en-suite. Conveniently located near shops, schools, healthcare, METRA rail, Interstate 90 and O'Hare Airport.
Property Specifics
| Single Family | |
| — | |
| — | |
| 2007 | |
| Full,Walkout | |
| CUSTOM | |
| No | |
| 0.98 |
| Cook | |
| Glencrest | |
| 0 / Not Applicable | |
| None | |
| Public | |
| Public Sewer | |
| 09866904 | |
| 01124050100000 |
Nearby Schools
| NAME: | DISTRICT: | DISTANCE: | |
|---|---|---|---|
|
Grade School
Grove Avenue Elementary School |
220 | — | |
|
Middle School
Barrington Middle School Prairie |
220 | Not in DB | |
|
High School
Barrington High School |
220 | Not in DB | |
Property History
| DATE: | EVENT: | PRICE: | SOURCE: |
|---|---|---|---|
| 1 Aug, 2018 | Sold | $1,667,500 | MRED MLS |
| 17 Jun, 2018 | Under contract | $1,875,000 | MRED MLS |
| — | Last price change | $1,900,000 | MRED MLS |
| 26 Feb, 2018 | Listed for sale | $1,900,000 | MRED MLS |
Room Specifics
Total Bedrooms: 4
Bedrooms Above Ground: 4
Bedrooms Below Ground: 0
Dimensions: —
Floor Type: Carpet
Dimensions: —
Floor Type: Carpet
Dimensions: —
Floor Type: Carpet
Full Bathrooms: 7
Bathroom Amenities: Whirlpool,Separate Shower,Double Sink,Full Body Spray Shower,Soaking Tub
Bathroom in Basement: 1
Rooms: Library,Recreation Room,Exercise Room,Theatre Room,Foyer,Mud Room,Walk In Closet,Game Room,Gallery,Den
Basement Description: Finished
Other Specifics
| 5 | |
| Concrete Perimeter | |
| Asphalt,Brick,Circular | |
| Patio, Brick Paver Patio, Outdoor Grill | |
| Landscaped | |
| 192 X 343 X 85 X 290 | |
| Pull Down Stair | |
| Full | |
| Vaulted/Cathedral Ceilings, Bar-Wet, Hardwood Floors, First Floor Laundry | |
| Double Oven, Microwave, Dishwasher, High End Refrigerator, Bar Fridge, Washer, Dryer, Disposal, Cooktop, Range Hood | |
| Not in DB | |
| Street Paved | |
| — | |
| — | |
| Wood Burning, Gas Log, Gas Starter, Includes Accessories |
Tax History
| Year | Property Taxes |
|---|---|
| 2018 | $28,894 |
Contact Agent
Nearby Similar Homes
Nearby Sold Comparables
Contact Agent
Listing Provided By
Berkshire Hathaway HomeServices Chicago




