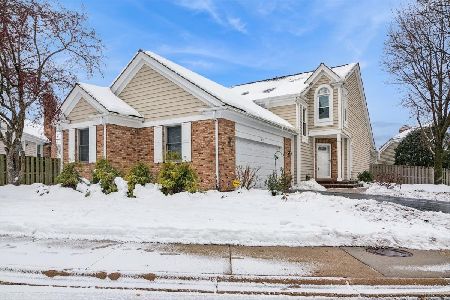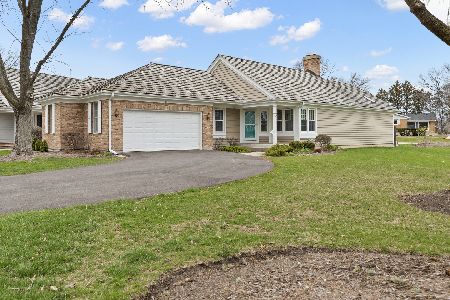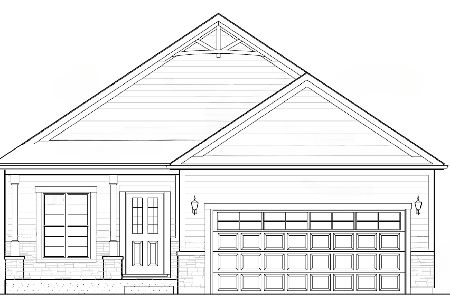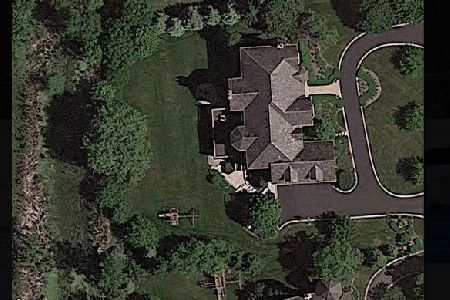1420 Newcastle Court, Inverness, Illinois 60010
$2,000,000
|
Sold
|
|
| Status: | Closed |
| Sqft: | 9,349 |
| Cost/Sqft: | $230 |
| Beds: | 5 |
| Baths: | 7 |
| Year Built: | 2005 |
| Property Taxes: | $18,475 |
| Days On Market: | 1361 |
| Lot Size: | 0,98 |
Description
Spectacular 5/6 bedroom, 5.2 bathroom estate in Glencrest of Inverness with Barrington 220 schools, has a unique blend of elegance, family-friendly features and entertainment attributes for hosting events your guests will remember! When you enter the gracious foyer, you are immediately struck by the breathtaking 20+ foot, 2-story massive great room with fireplace and windows overlooking the plush landscaping and large patio area. Gleaming hard wood floors grace the home throughout the first floor, ready to adorn with your beautiful rugs and furnishings. A MAIN FLOOR large private master bedroom suite with a fireplace, his and her walk-in closets, also has a luxurious bathroom equipped with the finest finishes and high quality fixtures, including heated floors and heated Toto toilet seat. No expense has been spared in creating the stunning gourmet kitchen, with a center island and seating, plentiful custom cabinetry, eating area, spectacular lighting fixtures to complement the high ceilings, Thermador professional range/ovens and super-quiet Miele dishwasher. Enjoy the cozy fireplace hearth room off the kitchen. This is truly a wonderful heart of the home for gathering with family, or for preparing holiday dinner parties! There is also a home office on the first floor, as well as a formal dining room, and sitting room with fireplace that's large enough for a grand piano. The second floor has another private ensuite guest bedroom, with full bath that has heated floors, and walk-in closet that is perfect for visitors or as an in-law suite. Other bedrooms on the second floor also have full baths and walk-in closets, plus there's a lovely bonus room for a study, crafts, or play area. The walk-out lower level is perfect for entertaining! Travertine tile floors, a home theatre, wet bar, sauna room, exercise room, and bedroom (now used as a game room) with a full bath and closet, recreation room, lounge area with fireplace, and room for your billiards table. Guests can also walk out to the spacious back yard for outdoor activities or sitting on the patio enjoying nice weather days and evenings. The extensive landscape design include exterior lighting, and there's an invisible fence for future pups! Simply stated, this home has everything! Don't miss this opportunity to call this your new home! 5 car garage with porte cochere. New Roof 2014. New driveway 2018 with 4" think asphalt appx $70,000. New high end master bath with updates to master bedroom 2020. New light fixtures: 2019. all 3 water heaters have been changed in 2019-2021. the water softening system was replaced 2021. Second floor bathrooms were remolded 2022. Beautifully updated kitchen, stunning decor. Turn key home!
Property Specifics
| Single Family | |
| — | |
| — | |
| 2005 | |
| — | |
| — | |
| No | |
| 0.98 |
| Cook | |
| Glencrest | |
| — / Not Applicable | |
| — | |
| — | |
| — | |
| 11391421 | |
| 01124050090000 |
Nearby Schools
| NAME: | DISTRICT: | DISTANCE: | |
|---|---|---|---|
|
Grade School
Hough Street Elementary School |
220 | — | |
|
Middle School
Barrington Middle School Prairie |
220 | Not in DB | |
|
High School
Barrington High School |
220 | Not in DB | |
Property History
| DATE: | EVENT: | PRICE: | SOURCE: |
|---|---|---|---|
| 4 Jan, 2008 | Sold | $2,100,000 | MRED MLS |
| 10 Dec, 2007 | Under contract | $2,677,000 | MRED MLS |
| — | Last price change | $2,777,000 | MRED MLS |
| 13 Jul, 2007 | Listed for sale | $2,777,000 | MRED MLS |
| 11 Jul, 2011 | Sold | $1,200,000 | MRED MLS |
| 31 May, 2011 | Under contract | $1,650,000 | MRED MLS |
| — | Last price change | $1,800,000 | MRED MLS |
| 11 Aug, 2010 | Listed for sale | $1,800,000 | MRED MLS |
| 24 Oct, 2022 | Sold | $2,000,000 | MRED MLS |
| 7 Sep, 2022 | Under contract | $2,149,000 | MRED MLS |
| — | Last price change | $2,199,000 | MRED MLS |
| 2 May, 2022 | Listed for sale | $2,349,000 | MRED MLS |
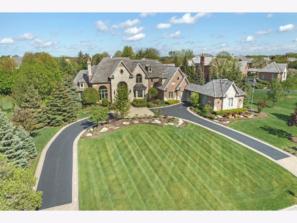
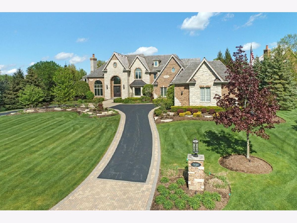
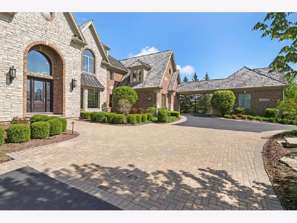
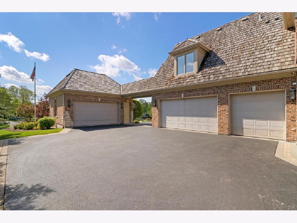
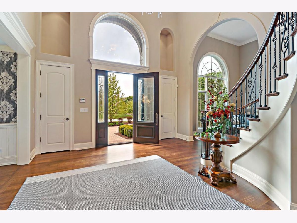
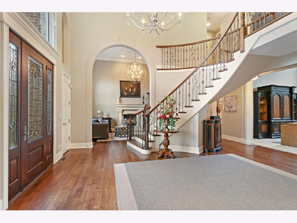
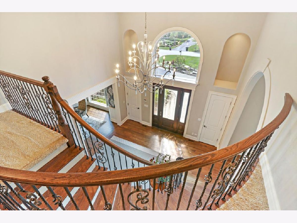
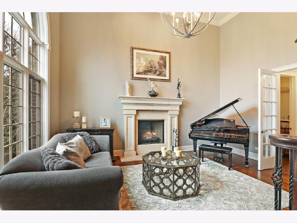
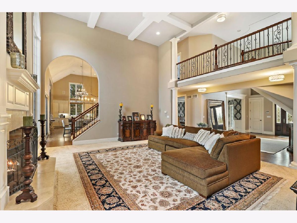
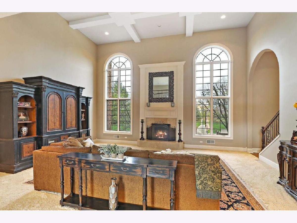
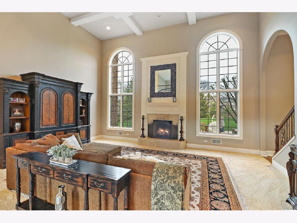
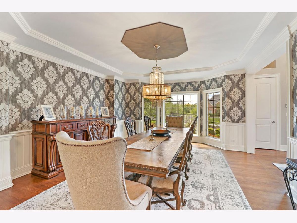
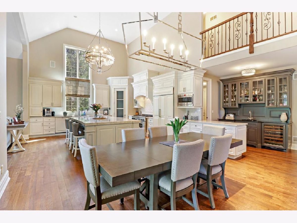
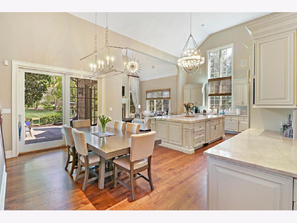
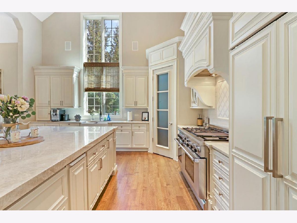
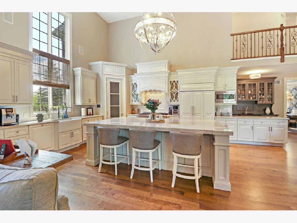
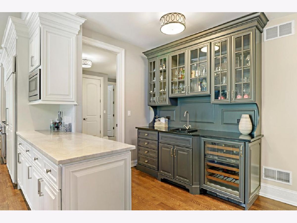
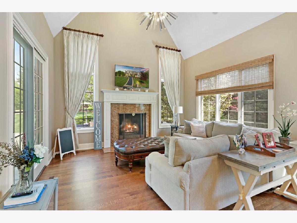
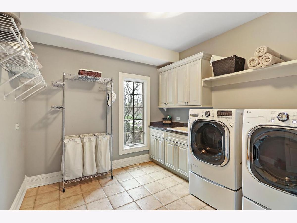
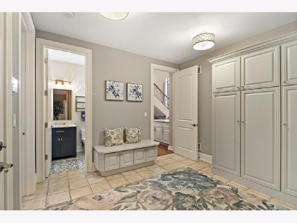
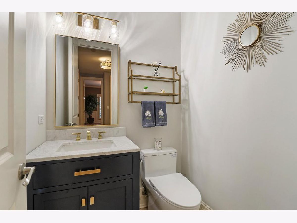
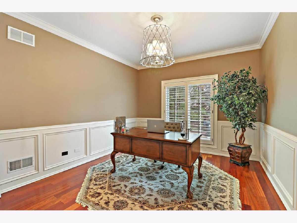
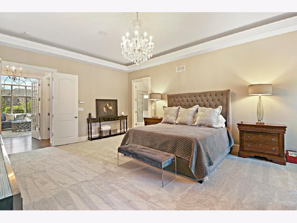
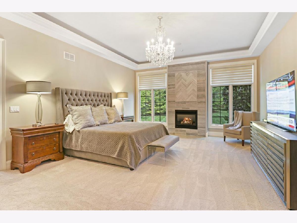
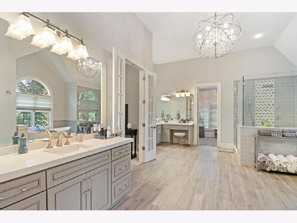
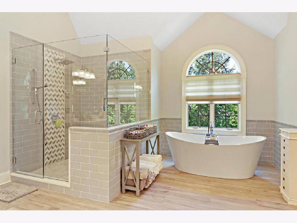
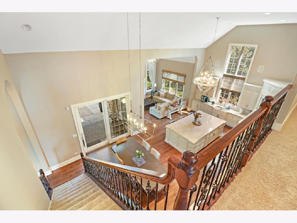
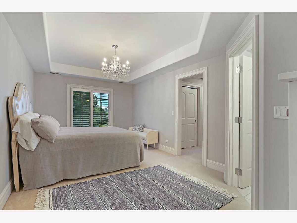
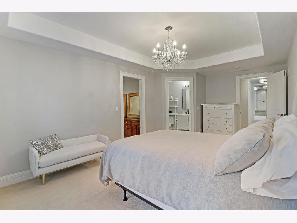
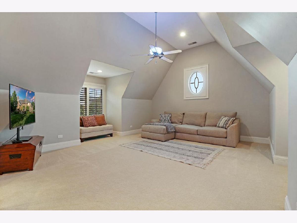
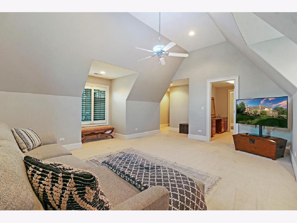
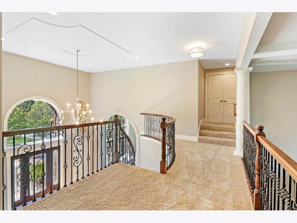
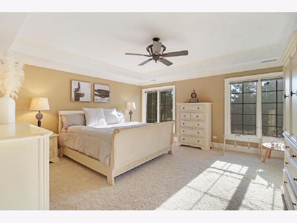
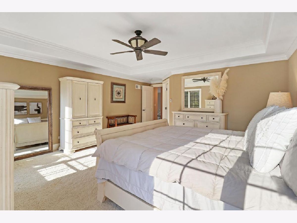
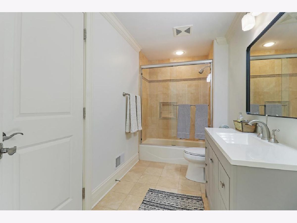
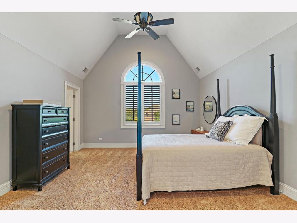
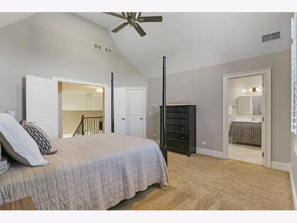
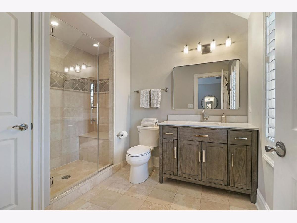
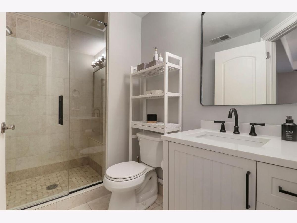
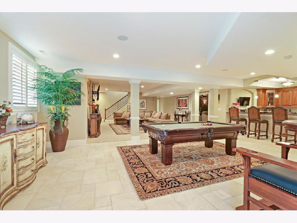
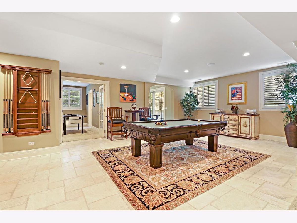
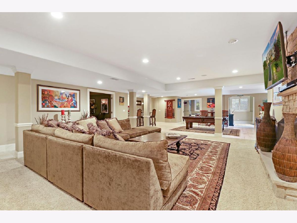
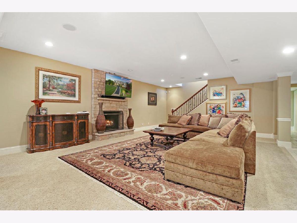
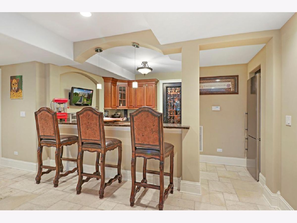
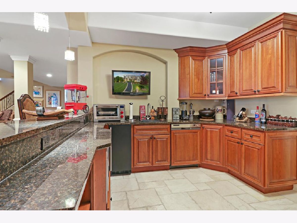
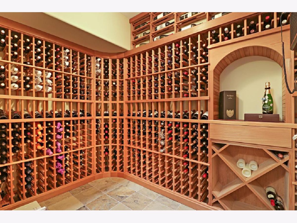
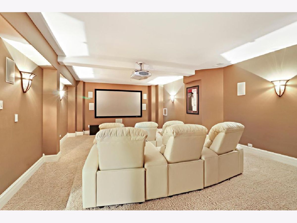
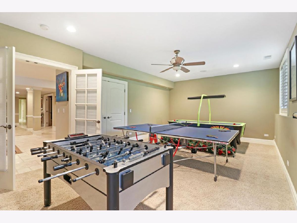
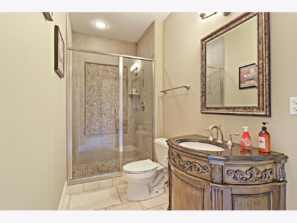
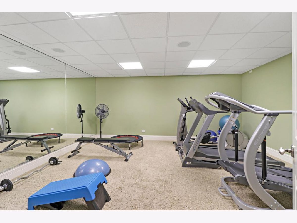
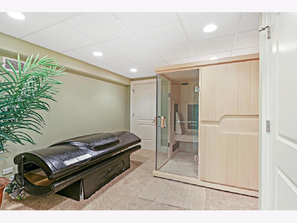
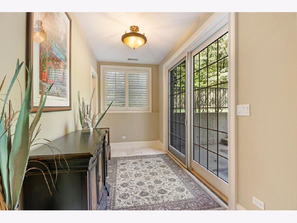
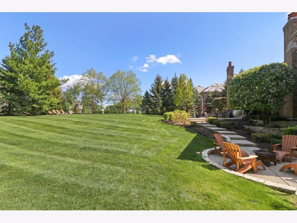
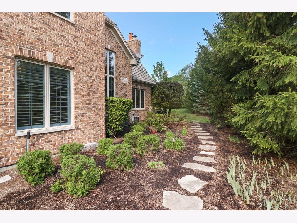
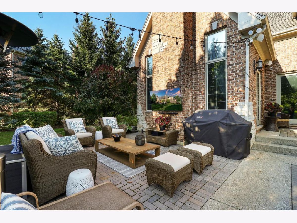
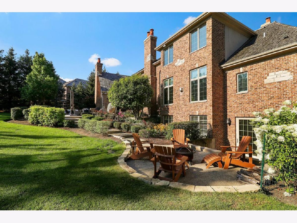
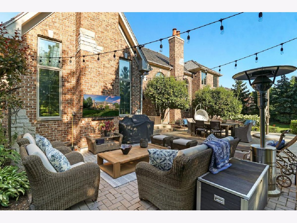
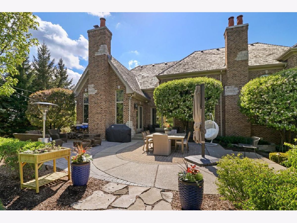
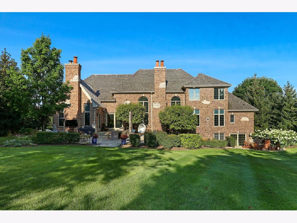
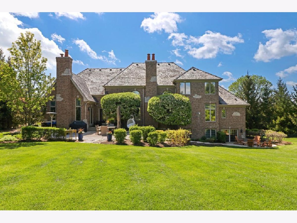
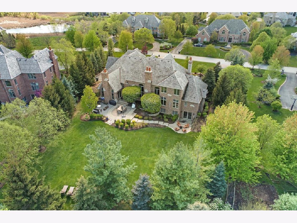
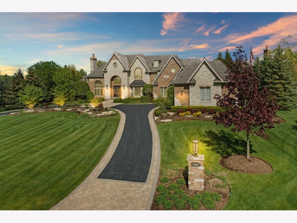
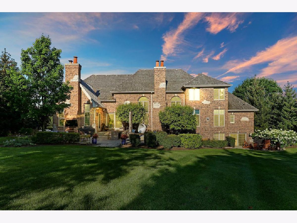
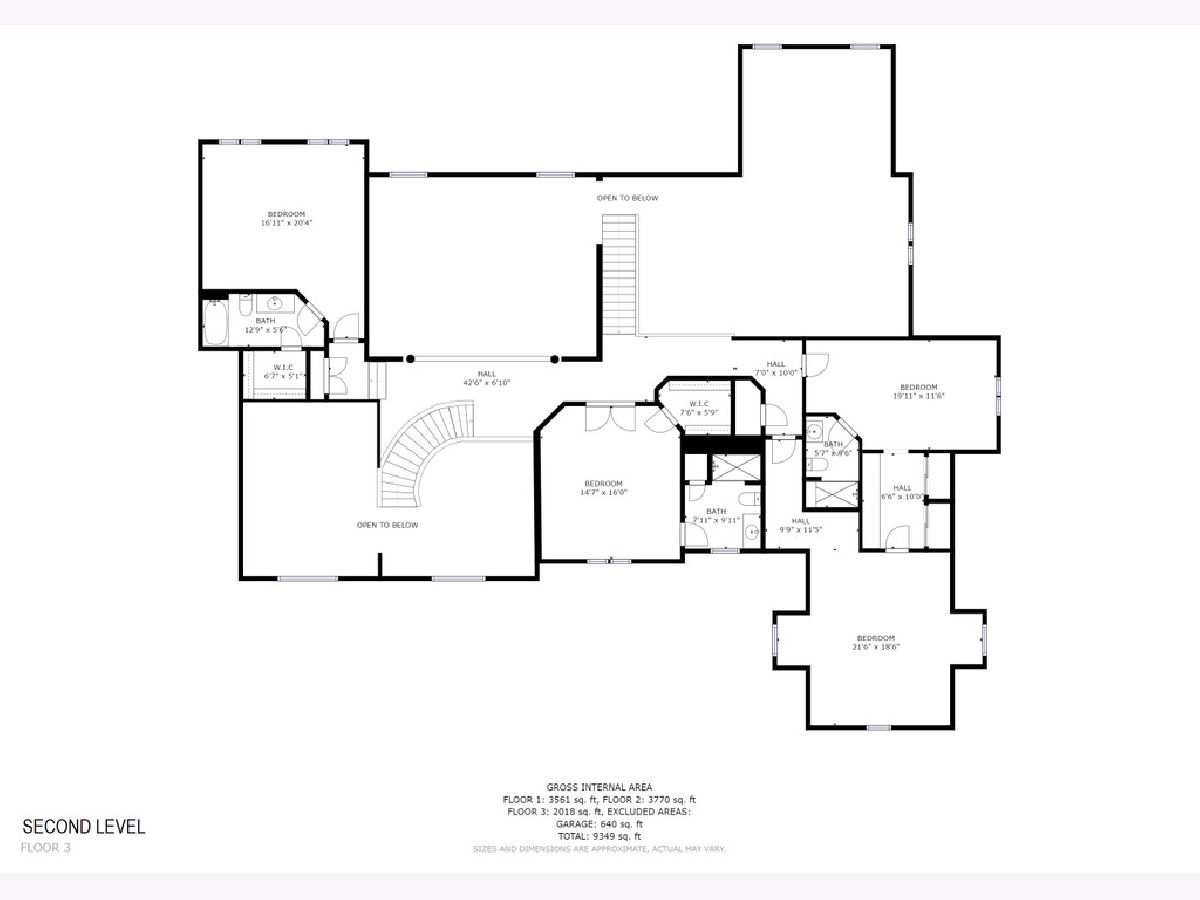
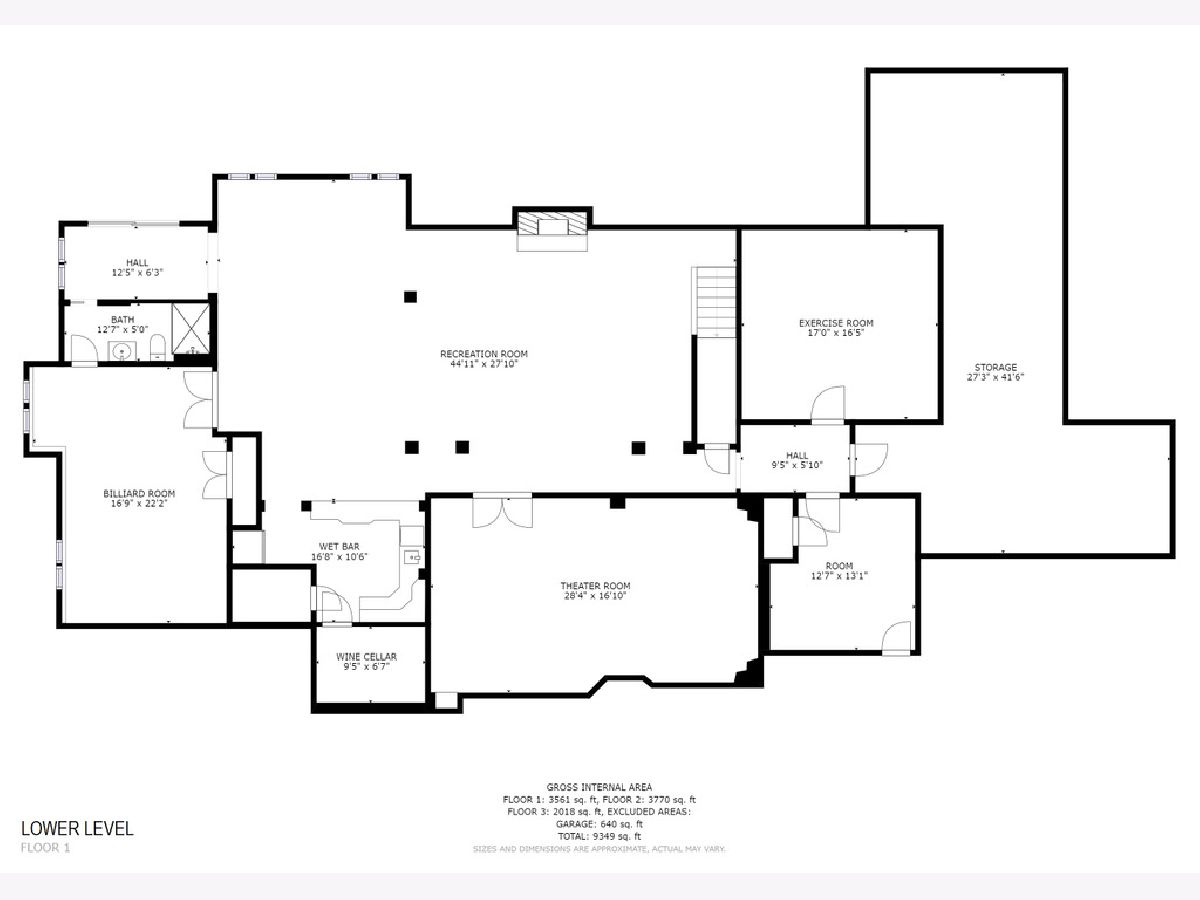
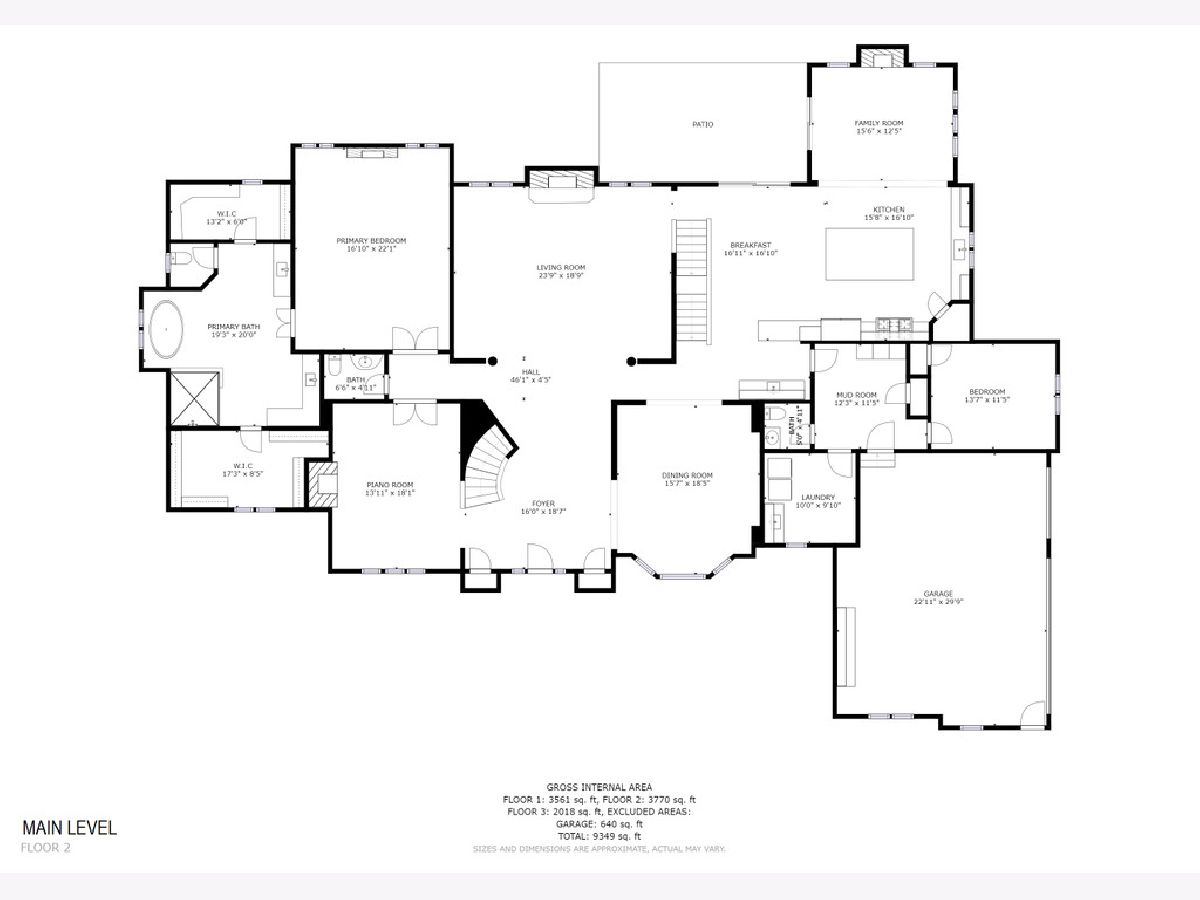
Room Specifics
Total Bedrooms: 5
Bedrooms Above Ground: 5
Bedrooms Below Ground: 0
Dimensions: —
Floor Type: —
Dimensions: —
Floor Type: —
Dimensions: —
Floor Type: —
Dimensions: —
Floor Type: —
Full Bathrooms: 7
Bathroom Amenities: —
Bathroom in Basement: 1
Rooms: —
Basement Description: Finished
Other Specifics
| 5 | |
| — | |
| Circular | |
| — | |
| — | |
| 200.9X245.5X147.3X340 | |
| — | |
| — | |
| — | |
| — | |
| Not in DB | |
| — | |
| — | |
| — | |
| — |
Tax History
| Year | Property Taxes |
|---|---|
| 2008 | $5,799 |
| 2011 | $28,413 |
| 2022 | $18,475 |
Contact Agent
Nearby Similar Homes
Nearby Sold Comparables
Contact Agent
Listing Provided By
Coldwell Banker Realty




