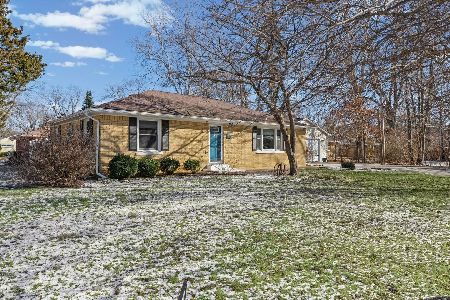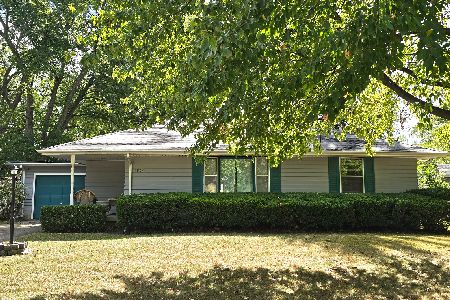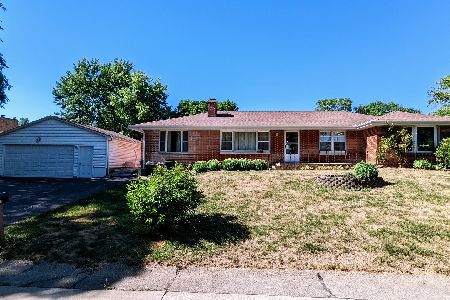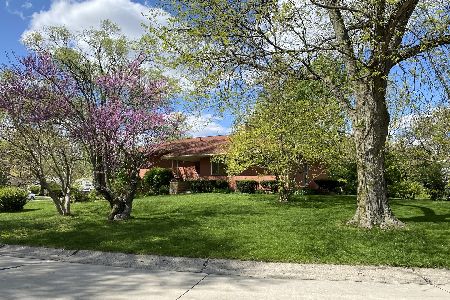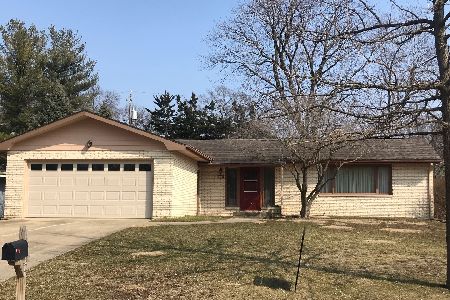1410 Parkview Drive, Champaign, Illinois 61821
$285,000
|
Sold
|
|
| Status: | Closed |
| Sqft: | 1,370 |
| Cost/Sqft: | $190 |
| Beds: | 3 |
| Baths: | 2 |
| Year Built: | 1949 |
| Property Taxes: | $5,105 |
| Days On Market: | 371 |
| Lot Size: | 0,00 |
Description
You will immediately feel at home stepping into this 3 bedroom, 1 1/2 bath mid-century ranch in the sought-after Mayfair subdivision. Featuring hardwood floors throughout, this home boasts a kitchen with custom cabinetry and granite countertops that opens to the separate dining space with dual-sided fireplace. The large, central living area has built in bookshelves and plenty of room for a corner office. A spacious two-car garage with epoxy floors provides ample storage with wall mounted organization and large mechanical room. The beautifully landscaped front and back yard is filled with evergreens, perennial flowers, culinary herbs, raspberries, cherries, currants, roses and a blooming wisteria climbing over the trellis above the garage door. Just a few doors down from the park and centrally located near dining, shops and campus. Don't hesitate to schedule your visit to this timeless gem.
Property Specifics
| Single Family | |
| — | |
| — | |
| 1949 | |
| — | |
| — | |
| No | |
| — |
| Champaign | |
| — | |
| — / Not Applicable | |
| — | |
| — | |
| — | |
| 12277743 | |
| 442014377013 |
Nearby Schools
| NAME: | DISTRICT: | DISTANCE: | |
|---|---|---|---|
|
Grade School
Unit 4 Of Choice |
4 | — | |
|
Middle School
Champaign/middle Call Unit 4 351 |
4 | Not in DB | |
|
High School
Centennial High School |
4 | Not in DB | |
Property History
| DATE: | EVENT: | PRICE: | SOURCE: |
|---|---|---|---|
| 15 Mar, 2018 | Sold | $170,000 | MRED MLS |
| 15 Feb, 2018 | Under contract | $169,900 | MRED MLS |
| 12 Feb, 2018 | Listed for sale | $169,900 | MRED MLS |
| 27 Feb, 2025 | Sold | $285,000 | MRED MLS |
| 1 Feb, 2025 | Under contract | $260,000 | MRED MLS |
| 29 Jan, 2025 | Listed for sale | $260,000 | MRED MLS |
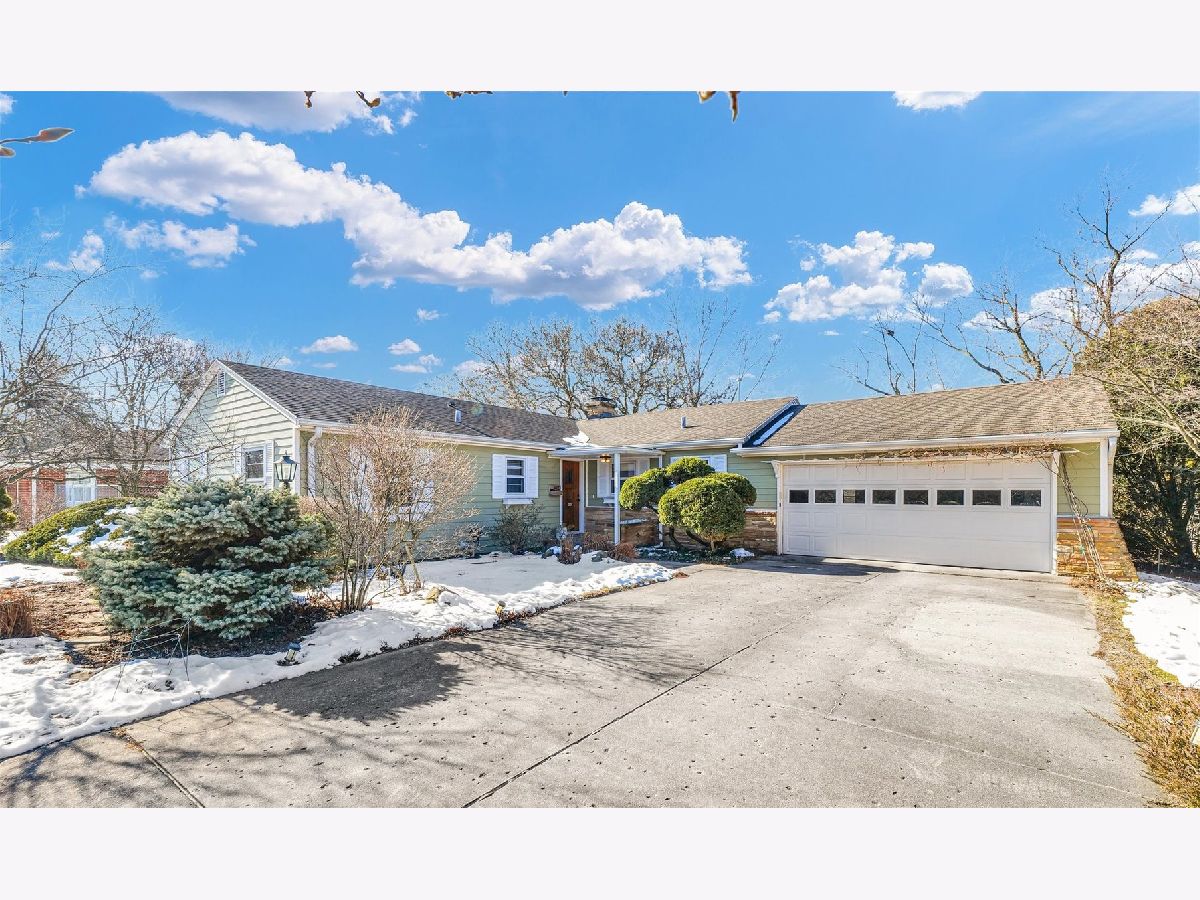








































Room Specifics
Total Bedrooms: 3
Bedrooms Above Ground: 3
Bedrooms Below Ground: 0
Dimensions: —
Floor Type: —
Dimensions: —
Floor Type: —
Full Bathrooms: 2
Bathroom Amenities: —
Bathroom in Basement: 0
Rooms: —
Basement Description: Crawl
Other Specifics
| 2 | |
| — | |
| — | |
| — | |
| — | |
| 127.75 X 80 | |
| — | |
| — | |
| — | |
| — | |
| Not in DB | |
| — | |
| — | |
| — | |
| — |
Tax History
| Year | Property Taxes |
|---|---|
| 2018 | $3,515 |
| 2025 | $5,105 |
Contact Agent
Nearby Similar Homes
Nearby Sold Comparables
Contact Agent
Listing Provided By
Coldwell Banker R.E. Group



