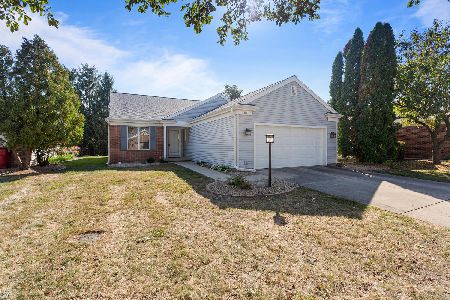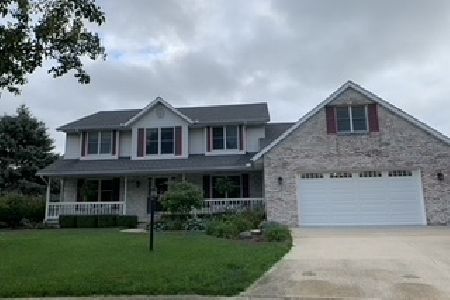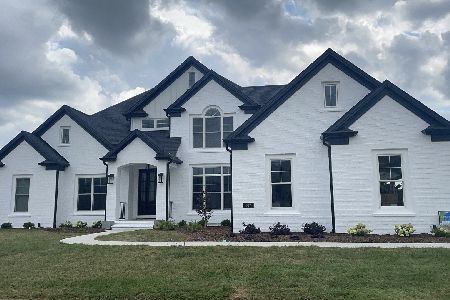606 Carrera Drive, Savoy, Illinois 61874
$720,000
|
Sold
|
|
| Status: | Closed |
| Sqft: | 5,703 |
| Cost/Sqft: | $136 |
| Beds: | 4 |
| Baths: | 5 |
| Year Built: | 2008 |
| Property Taxes: | $19,839 |
| Days On Market: | 1698 |
| Lot Size: | 0,79 |
Description
This MOVE IN ready Luxury Home has over 6000 sq ft on the main two levels with more space to be finished in basement! Solid, all brick home on an oversized lot, there is more to add as you desire. The main floor has a grand entry, then onto the Great Room and Family Room. The Eat-In-Kitchen is SUPER large with a breakfast bar, stainless Jennaire and Maytag Appliances, space for a table and an XL Walk In Pantry. The dining room is nearby. There is also an office, connected to a Full Bath. This side of the house could be turned into a bedroom suite if desired. 2nd floor has an XXL spacious Owner's Suite, complete with a bonus room, 2 Walk-in Closets, a linen closet and the Private Bath is super spacious. There is a Jetted Tub, Private Walk-in Shower and 2 Sinks. The additional 3 bedroom suites and laundry rooms are located down the hall. All have large closet spaces. The basement is plumbed for bath and kitchenette, with a partially started theater room. The yard was set up for a pool option and has a wonderful amount of space to enjoy with your desired landscaping. A 5 car garage completes this home. New carpeting and freshly painted throughout in neutral tones.
Property Specifics
| Single Family | |
| — | |
| — | |
| 2008 | |
| Full | |
| — | |
| No | |
| 0.79 |
| Champaign | |
| — | |
| 0 / Not Applicable | |
| None | |
| Public | |
| Public Sewer | |
| 11102538 | |
| 032026431008 |
Nearby Schools
| NAME: | DISTRICT: | DISTANCE: | |
|---|---|---|---|
|
Grade School
Unit 4 Of Choice |
4 | — | |
|
Middle School
Champaign/middle Call Unit 4 351 |
4 | Not in DB | |
|
High School
Central High School |
4 | Not in DB | |
Property History
| DATE: | EVENT: | PRICE: | SOURCE: |
|---|---|---|---|
| 3 Dec, 2021 | Sold | $720,000 | MRED MLS |
| 31 Oct, 2021 | Under contract | $774,900 | MRED MLS |
| — | Last price change | $799,900 | MRED MLS |
| 14 Jun, 2021 | Listed for sale | $849,900 | MRED MLS |
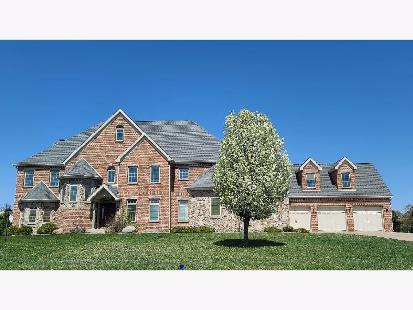
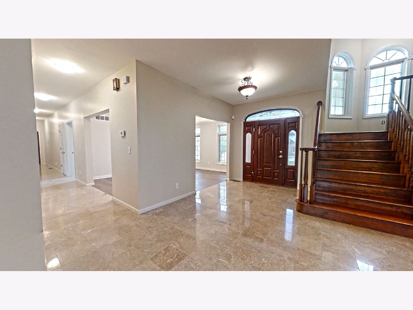
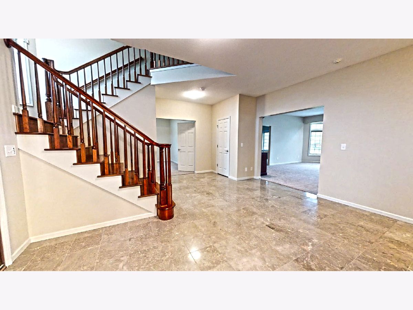
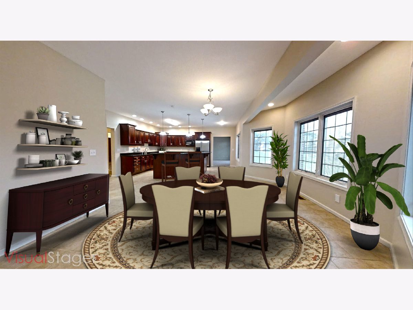
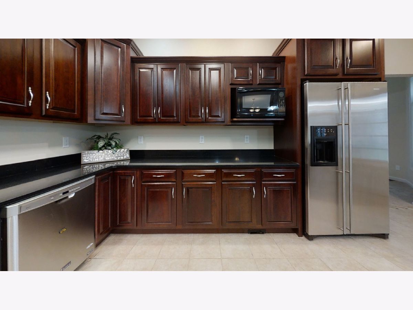
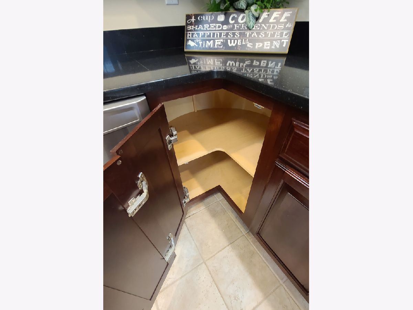
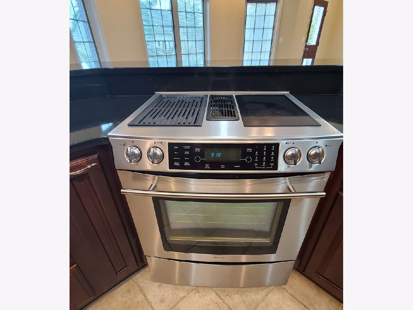
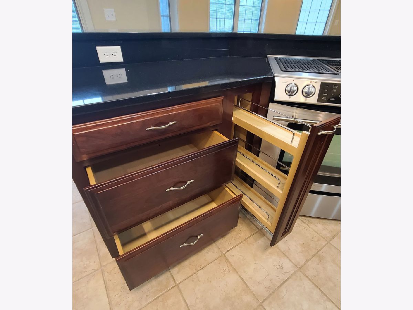
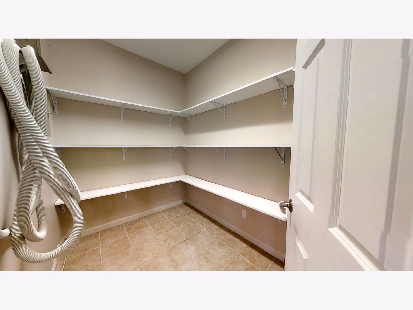
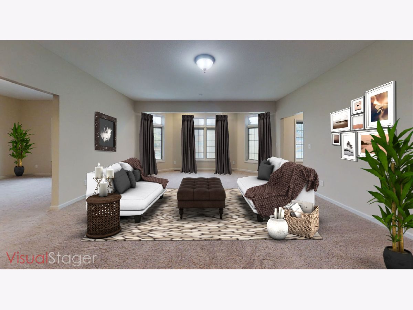
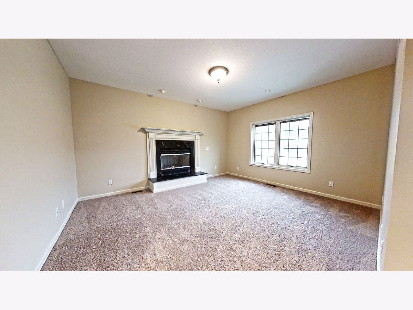
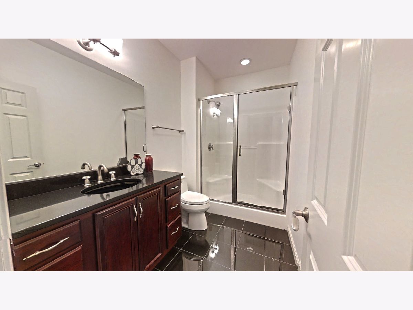
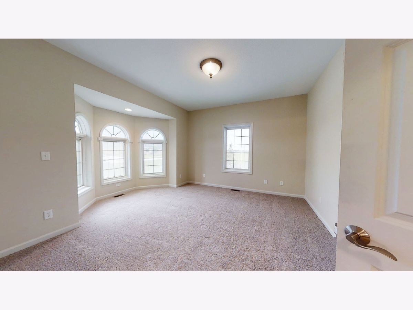
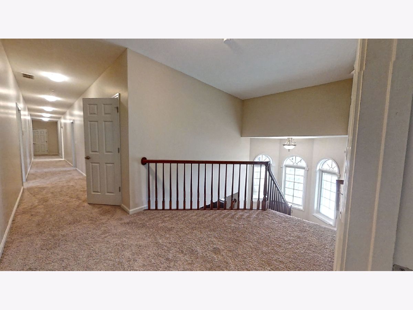
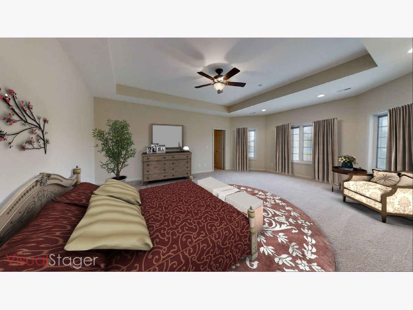
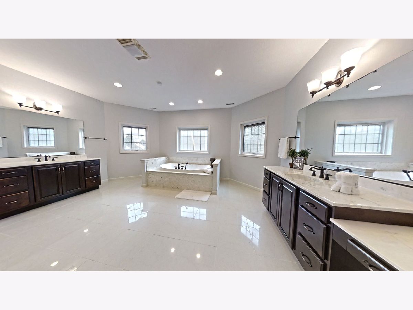
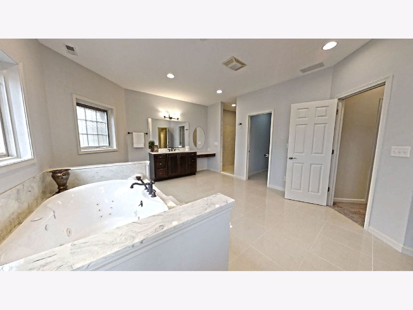
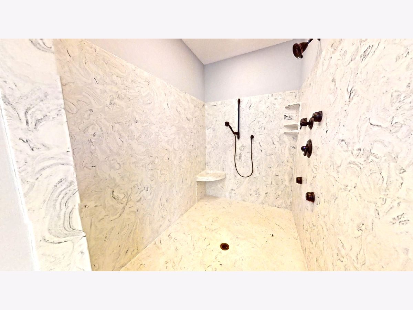
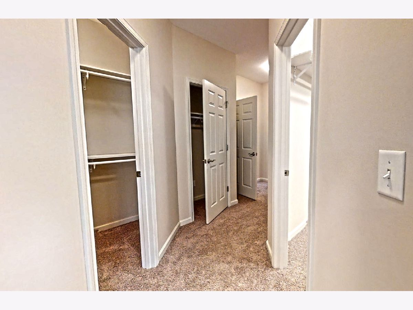
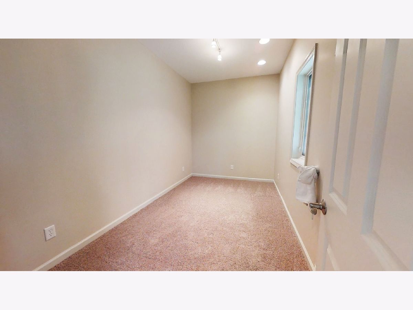
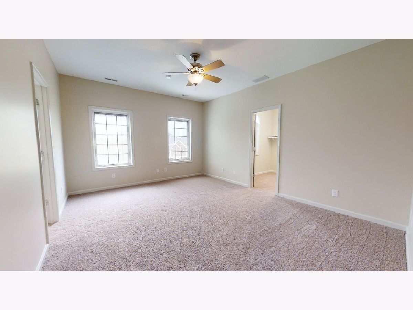
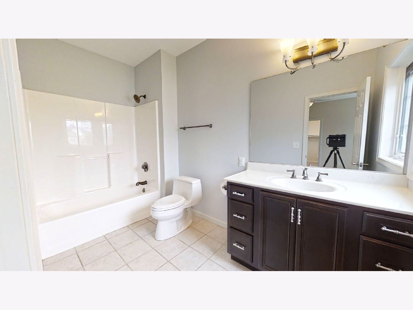
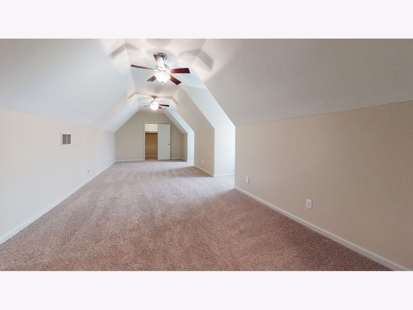
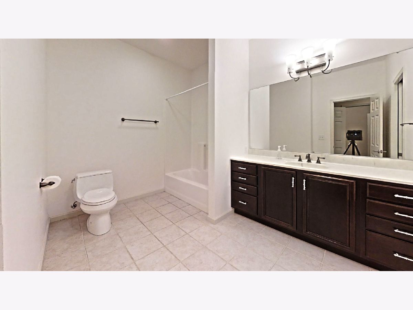
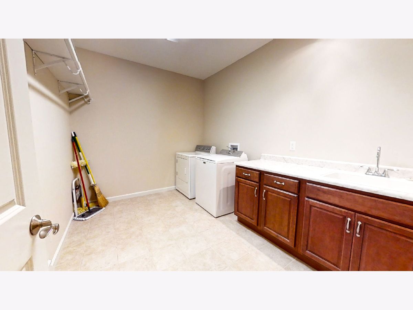
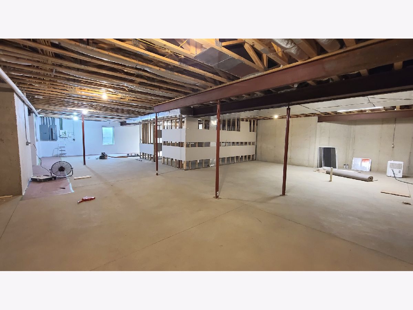
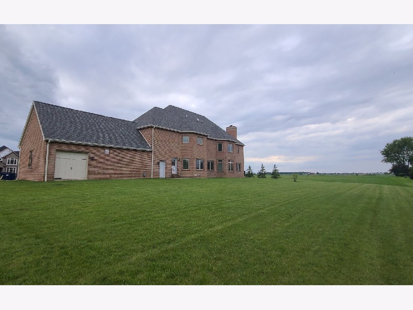
Room Specifics
Total Bedrooms: 4
Bedrooms Above Ground: 4
Bedrooms Below Ground: 0
Dimensions: —
Floor Type: Carpet
Dimensions: —
Floor Type: Carpet
Dimensions: —
Floor Type: Carpet
Full Bathrooms: 5
Bathroom Amenities: Whirlpool,Separate Shower,Double Sink
Bathroom in Basement: 0
Rooms: Office,Eating Area,Workshop,Sitting Room
Basement Description: Unfinished
Other Specifics
| 5 | |
| — | |
| Concrete | |
| — | |
| — | |
| 171.52X200 | |
| — | |
| Full | |
| Second Floor Laundry, First Floor Full Bath, Built-in Features, Walk-In Closet(s), Bookcases, Ceiling - 10 Foot, Some Carpeting, Drapes/Blinds, Granite Counters | |
| Microwave, Dishwasher, High End Refrigerator, Washer, Dryer, Disposal, Stainless Steel Appliance(s), Cooktop, Built-In Oven, Gas Cooktop | |
| Not in DB | |
| Lake, Curbs, Sidewalks, Street Lights, Street Paved | |
| — | |
| — | |
| Gas Log |
Tax History
| Year | Property Taxes |
|---|---|
| 2021 | $19,839 |
Contact Agent
Nearby Similar Homes
Nearby Sold Comparables
Contact Agent
Listing Provided By
Coldwell Banker R.E. Group


