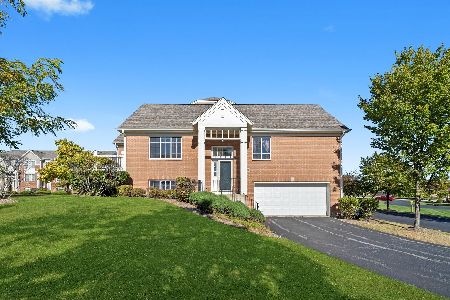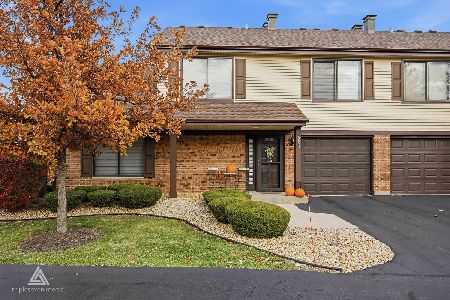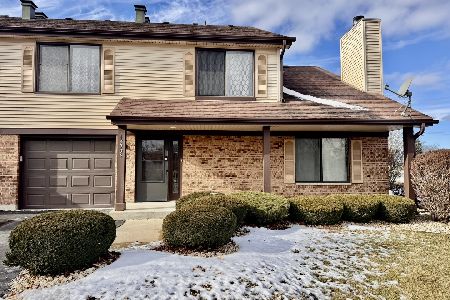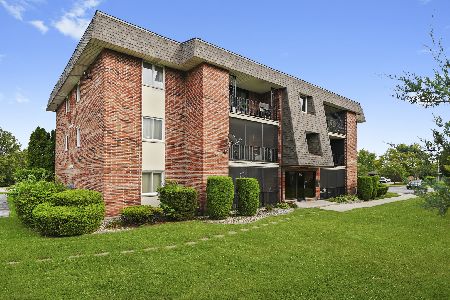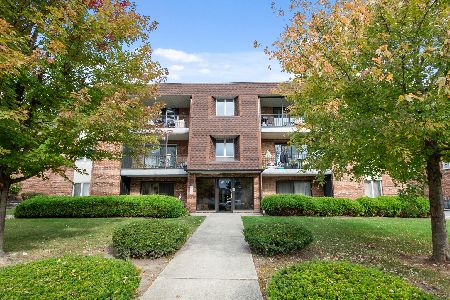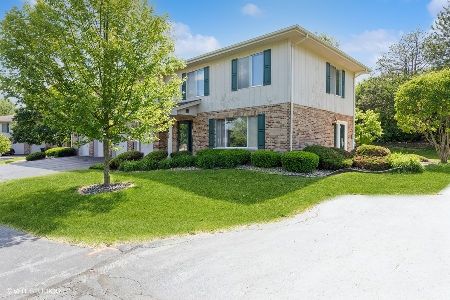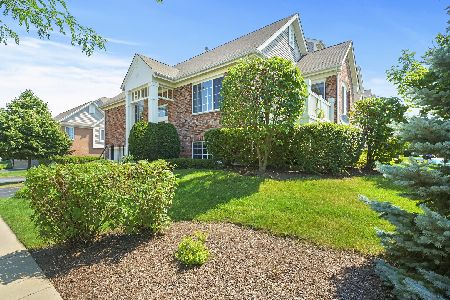14101 John Humphrey Drive, Orland Park, Illinois 60462
$345,000
|
Sold
|
|
| Status: | Closed |
| Sqft: | 1,759 |
| Cost/Sqft: | $205 |
| Beds: | 2 |
| Baths: | 3 |
| Year Built: | 2006 |
| Property Taxes: | $5,141 |
| Days On Market: | 848 |
| Lot Size: | 0,00 |
Description
Welcome home to the beautiful Bradford model, a rarely available 2 Bed 2.5 Bath end unit townhome. This townhome is walking distance to the Metra train station, Orland Park Crossing Shopping Center featuring plenty of shopping and dining options. There have been many recent updates throughout which include the newer hot water heater, furnace, and AC. Entire interior has been tastefully painted with plenty of natural lighting. The main level of this home boasts gorgeous hardwood flooring and vaulted ceilings. Nice size living and dining room creating an open atmosphere to the kitchen. Eat in kitchen features granite counters, breakfast bar, and stainless steel appliances. Dining room has a sliding door that leads to a deck, providing a seamless indoor-outdoor flow, ideal for gatherings or relaxing. Tranquil courtyard views from the outdoor deck. Primary suite offers new hardwood flooring, large walk in closet, and full private bath with separate shower and tub. 2nd bedroom also has new hardwood flooring. Moving to the lower level, you'll find a cozy family room with new custom french doors and new hardwood flooring. Versatile space that could potentially be used as a 3rd bedroom. The laundry room and half bath adds convenience for guests. Ample closet space is available throughout the home ensuring plenty of storage for your belongings. There is also a 2 car attached garage. Don't miss the opportunity to own this stunning home with picturesque views!
Property Specifics
| Condos/Townhomes | |
| 2 | |
| — | |
| 2006 | |
| — | |
| BRADFORD | |
| No | |
| — |
| Cook | |
| Orland Park Crossing | |
| 199 / Monthly | |
| — | |
| — | |
| — | |
| 11860271 | |
| 27033000501074 |
Nearby Schools
| NAME: | DISTRICT: | DISTANCE: | |
|---|---|---|---|
|
High School
Carl Sandburg High School |
230 | Not in DB | |
Property History
| DATE: | EVENT: | PRICE: | SOURCE: |
|---|---|---|---|
| 29 Jul, 2016 | Under contract | $0 | MRED MLS |
| 22 Jul, 2016 | Listed for sale | $0 | MRED MLS |
| 1 Aug, 2017 | Listed for sale | $0 | MRED MLS |
| 27 Dec, 2018 | Sold | $249,000 | MRED MLS |
| 3 Dec, 2018 | Under contract | $249,000 | MRED MLS |
| — | Last price change | $259,000 | MRED MLS |
| 30 Oct, 2018 | Listed for sale | $259,000 | MRED MLS |
| 20 Aug, 2020 | Sold | $259,900 | MRED MLS |
| 18 Jul, 2020 | Under contract | $259,900 | MRED MLS |
| 8 Jul, 2020 | Listed for sale | $259,900 | MRED MLS |
| 29 Sep, 2023 | Sold | $345,000 | MRED MLS |
| 18 Aug, 2023 | Under contract | $359,900 | MRED MLS |
| 15 Aug, 2023 | Listed for sale | $359,900 | MRED MLS |
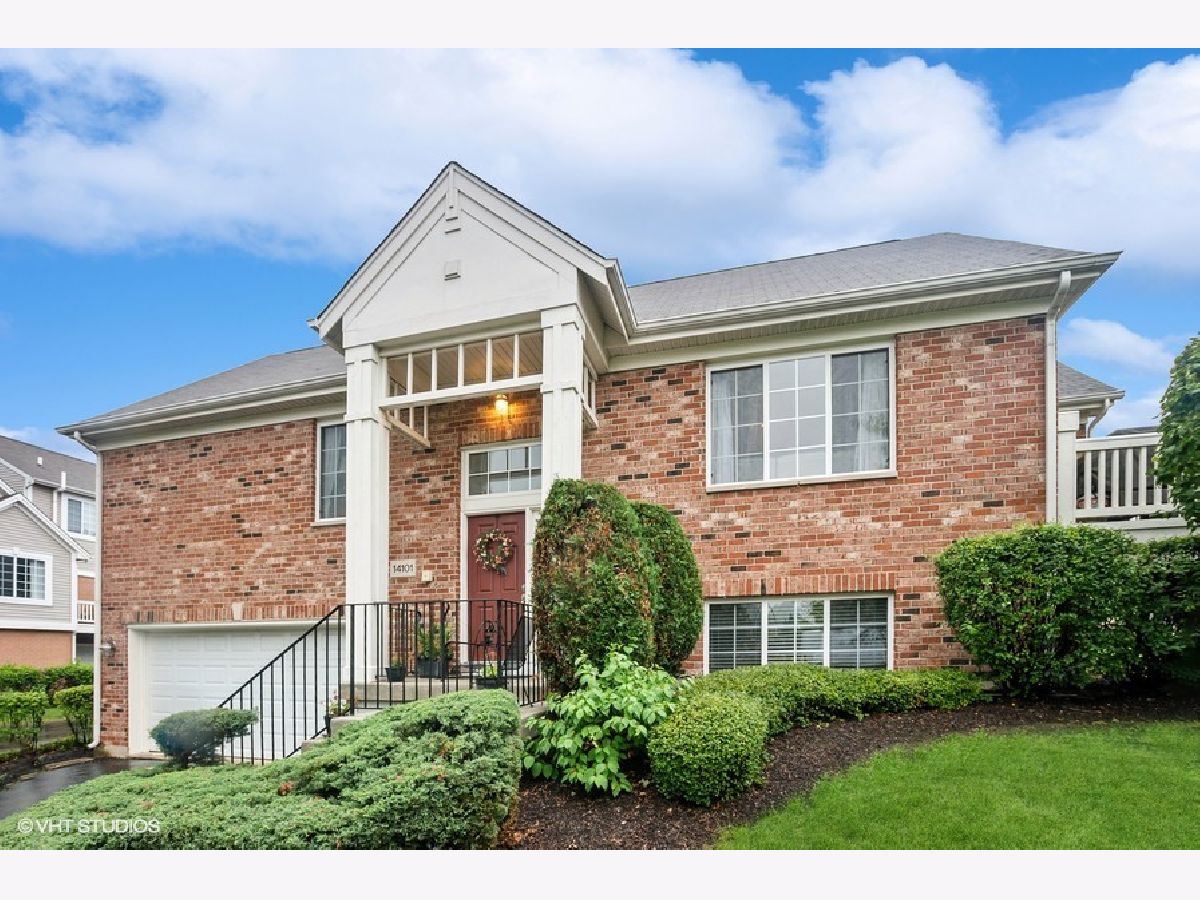
Room Specifics
Total Bedrooms: 2
Bedrooms Above Ground: 2
Bedrooms Below Ground: 0
Dimensions: —
Floor Type: —
Full Bathrooms: 3
Bathroom Amenities: Separate Shower,Double Sink,Soaking Tub
Bathroom in Basement: 1
Rooms: —
Basement Description: Finished
Other Specifics
| 2 | |
| — | |
| Asphalt | |
| — | |
| — | |
| COMMON | |
| — | |
| — | |
| — | |
| — | |
| Not in DB | |
| — | |
| — | |
| — | |
| — |
Tax History
| Year | Property Taxes |
|---|---|
| 2018 | $5,337 |
| 2020 | $5,532 |
| 2023 | $5,141 |
Contact Agent
Nearby Similar Homes
Nearby Sold Comparables
Contact Agent
Listing Provided By
@properties Christie's International Real Estate

