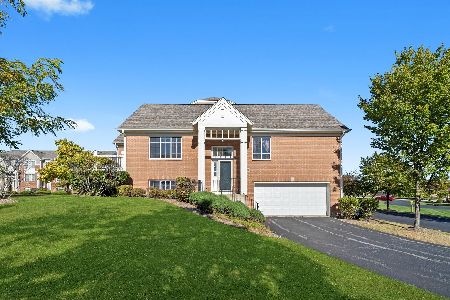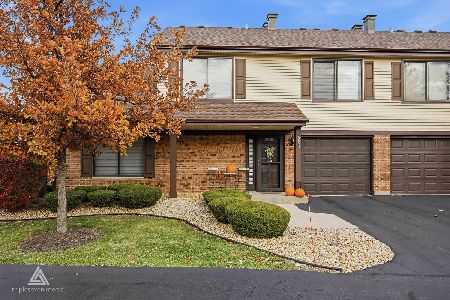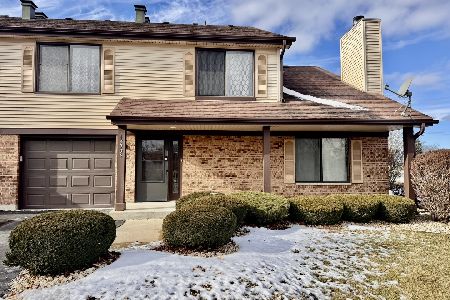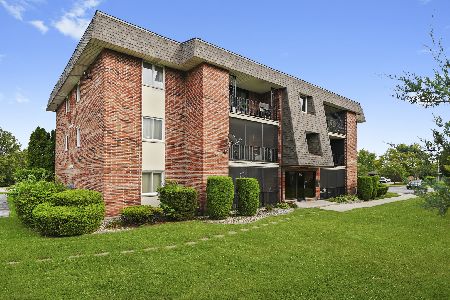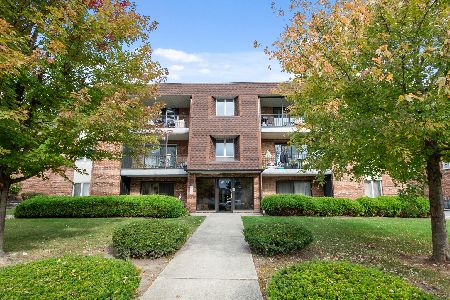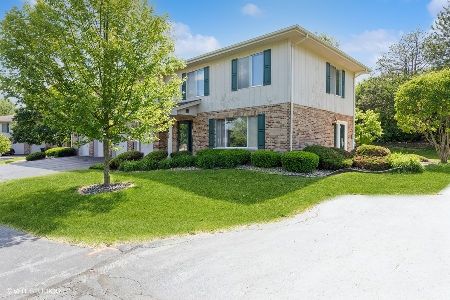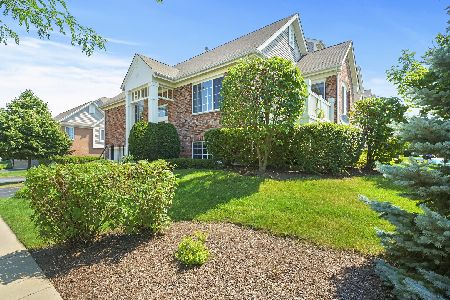14105 John Humphrey Drive, Orland Park, Illinois 60462
$315,000
|
Sold
|
|
| Status: | Closed |
| Sqft: | 2,000 |
| Cost/Sqft: | $163 |
| Beds: | 2 |
| Baths: | 3 |
| Year Built: | 2006 |
| Property Taxes: | $0 |
| Days On Market: | 6462 |
| Lot Size: | 0,00 |
Description
THE MONTROSE HAS 2 MASTER BEDROOMS WITH PRIVATE MASTER BATHROOMS. THIS MODEL IS AN EXTRA SPACIOUS, EVERYTHING INCLUDED TOWNHOME. HARDWOOD FLOORS, 9 FOOT CEILINGS, GRANITE COUNTERTOPS, MAPLE CABINETS, RECESSED LIGHTING, OAK RAILINGS, AND ALL APPLIANCES ARE INCLUDED. UPSCALE SHOPPING, DINING AND METRA STATION ARE WITHIN WALKING DISTANCE.
Property Specifics
| Condos/Townhomes | |
| — | |
| — | |
| 2006 | |
| None | |
| MONTROSE | |
| No | |
| — |
| Cook | |
| — | |
| 146 / — | |
| Exterior Maintenance,Lawn Care,Snow Removal | |
| Lake Michigan | |
| Sewer-Storm | |
| 06855552 | |
| 27033000120000 |
Property History
| DATE: | EVENT: | PRICE: | SOURCE: |
|---|---|---|---|
| 16 May, 2008 | Sold | $315,000 | MRED MLS |
| 8 Apr, 2008 | Under contract | $325,000 | MRED MLS |
| 8 Apr, 2008 | Listed for sale | $325,000 | MRED MLS |
Room Specifics
Total Bedrooms: 2
Bedrooms Above Ground: 2
Bedrooms Below Ground: 0
Dimensions: —
Floor Type: Carpet
Full Bathrooms: 3
Bathroom Amenities: Separate Shower,Double Sink
Bathroom in Basement: 0
Rooms: Utility Room-2nd Floor
Basement Description: None
Other Specifics
| 2 | |
| Concrete Perimeter | |
| Asphalt | |
| Balcony | |
| — | |
| COMMON | |
| — | |
| Full | |
| Hardwood Floors, Laundry Hook-Up in Unit, Storage | |
| Range, Microwave, Dishwasher, Refrigerator, Washer, Dryer, Disposal | |
| Not in DB | |
| — | |
| — | |
| — | |
| — |
Tax History
| Year | Property Taxes |
|---|
Contact Agent
Nearby Similar Homes
Nearby Sold Comparables
Contact Agent
Listing Provided By
RE/MAX Team 2000

