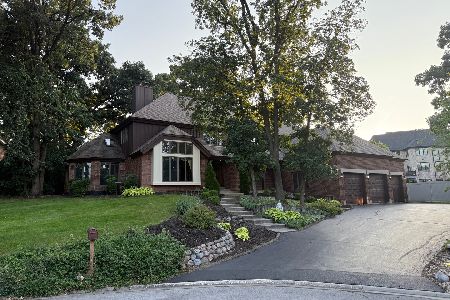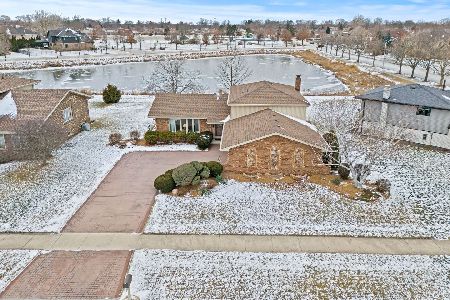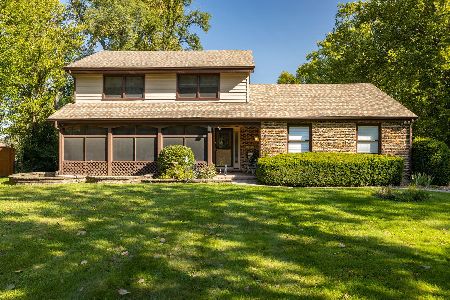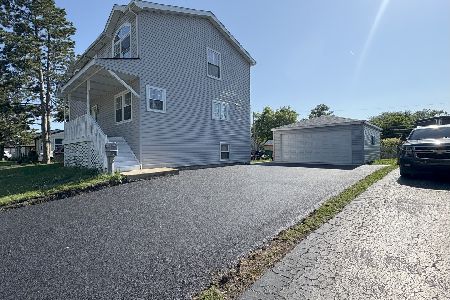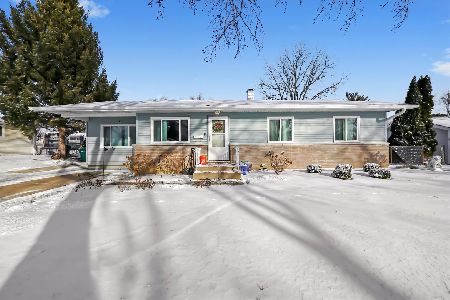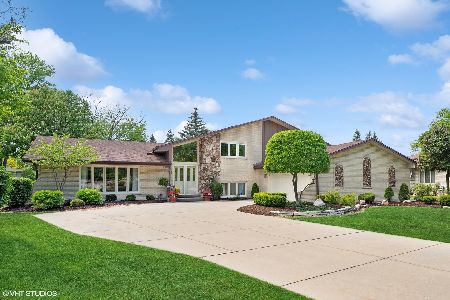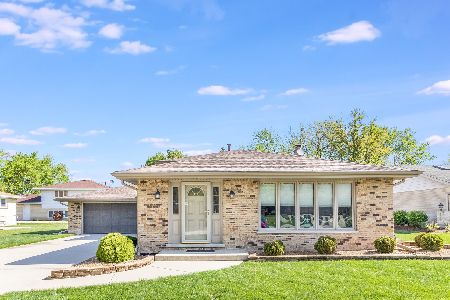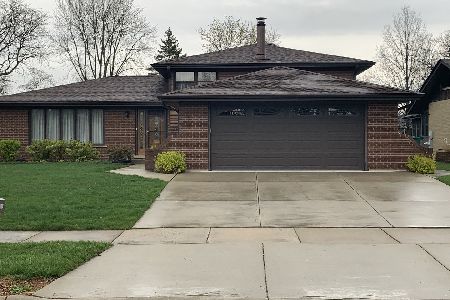14105 Clearview Drive, Orland Park, Illinois 60462
$345,000
|
Sold
|
|
| Status: | Closed |
| Sqft: | 0 |
| Cost/Sqft: | — |
| Beds: | 4 |
| Baths: | 2 |
| Year Built: | 1974 |
| Property Taxes: | $3,441 |
| Days On Market: | 1640 |
| Lot Size: | 0,25 |
Description
Multiple offers recieved. Highest and best due by 12:00 noon, 8/14/21. Bright and Spacious 4 Bedroom, 2 Bath Quad level in Sandburg school district. New Flooring 2021 in Living Room , Dining Room, Kitchen and Family Room. New Roof 2019. Newer HVAC - 6 Yrs. Newer Windows. New SS Dishwasher 2020. Updated Kitchen with open concept, breakfast bar center island, recessed lighting, granite counter tops, tile backsplash. Master bedroom has dual closets including one walk in. New carpet on stairs and hallway. All 3 upstairs bedrooms have hardwood floors. Lower level has Large family room with gas start stone fireplace and 4th bedroom with murphy bed or can be used as an office. Both bathrooms updated 2019 with new vanities and fixtures. Beautiful New Landscaping just completed 2021. Nice backyard with oversized patio and storage shed. Large sub basement with lots of space for workbench area and storage. Lower level has exterior walk out access. Convenient Location, close to shopiing, schools and public transportation.
Property Specifics
| Single Family | |
| — | |
| Quad Level | |
| 1974 | |
| Full | |
| — | |
| No | |
| 0.25 |
| Cook | |
| Clearview | |
| — / Not Applicable | |
| None | |
| Lake Michigan | |
| Public Sewer | |
| 11173183 | |
| 27034010130000 |
Nearby Schools
| NAME: | DISTRICT: | DISTANCE: | |
|---|---|---|---|
|
High School
Carl Sandburg High School |
230 | Not in DB | |
Property History
| DATE: | EVENT: | PRICE: | SOURCE: |
|---|---|---|---|
| 23 Sep, 2021 | Sold | $345,000 | MRED MLS |
| 14 Aug, 2021 | Under contract | $329,000 | MRED MLS |
| — | Last price change | $339,000 | MRED MLS |
| 29 Jul, 2021 | Listed for sale | $339,000 | MRED MLS |
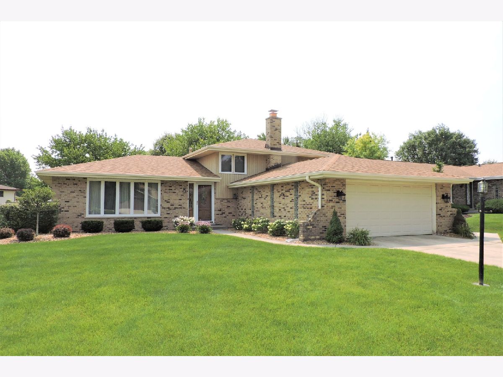
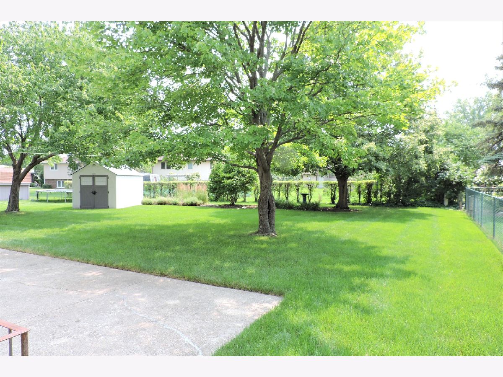
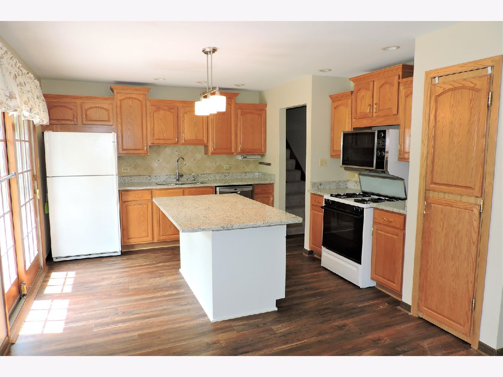
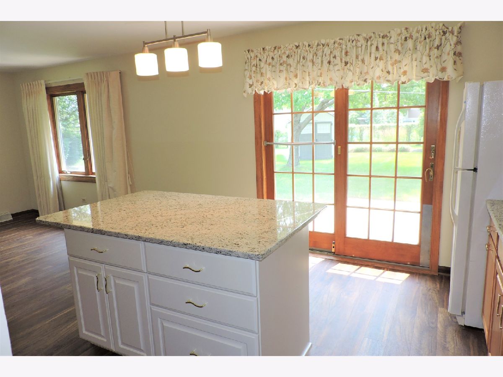
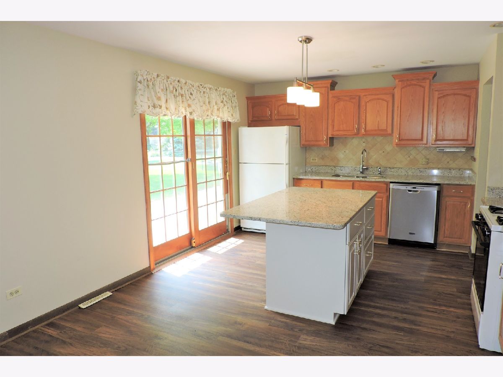
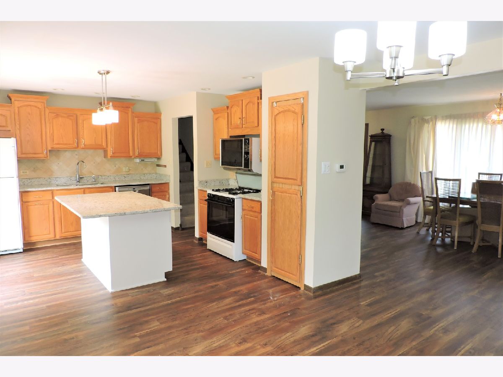
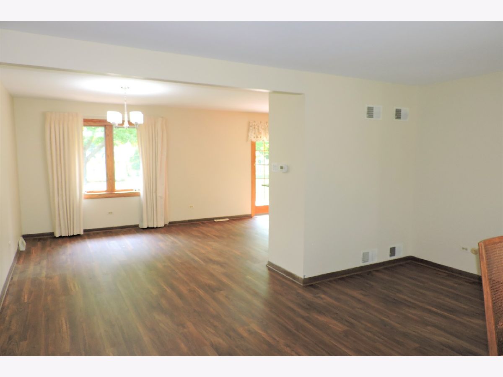
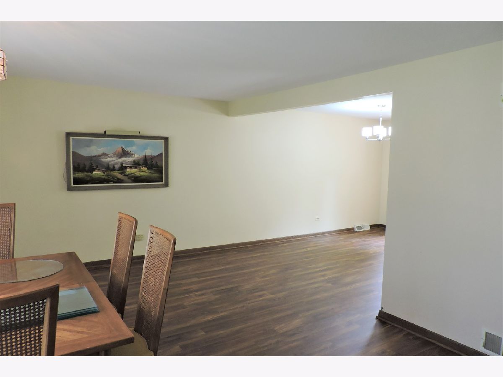
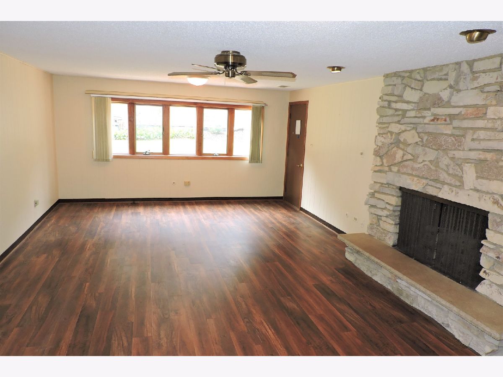
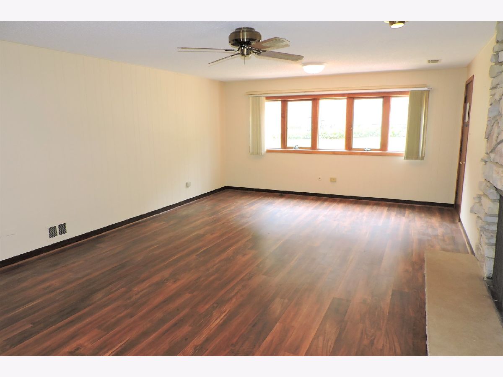
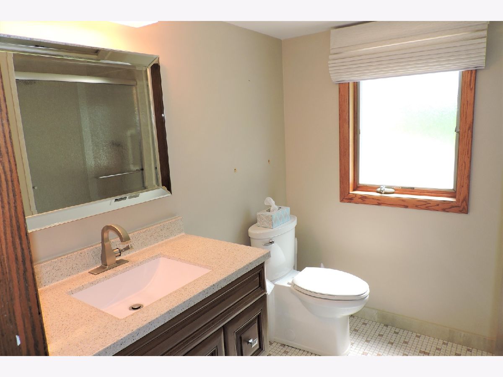
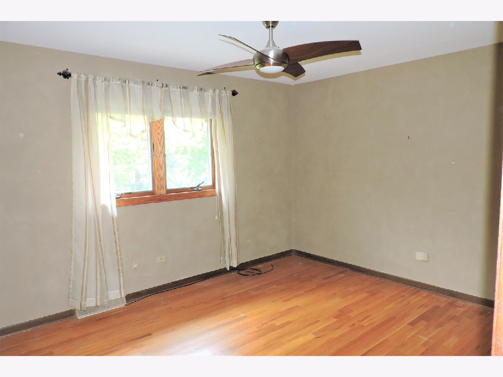
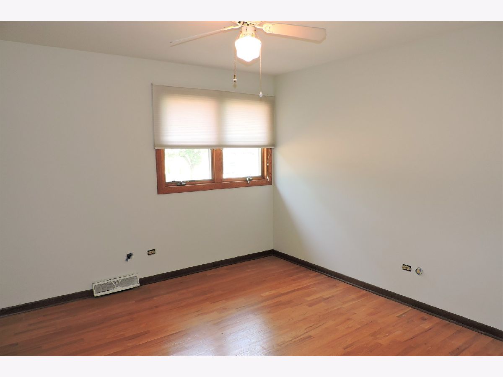
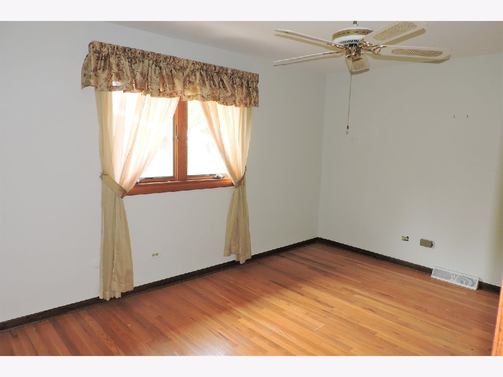
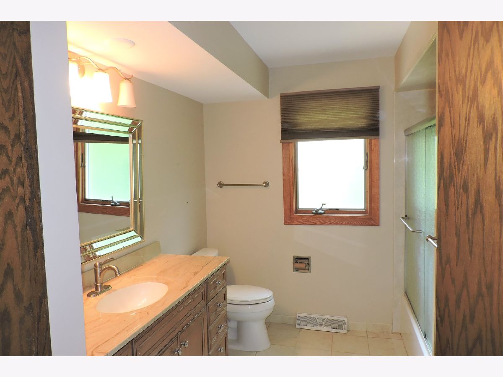
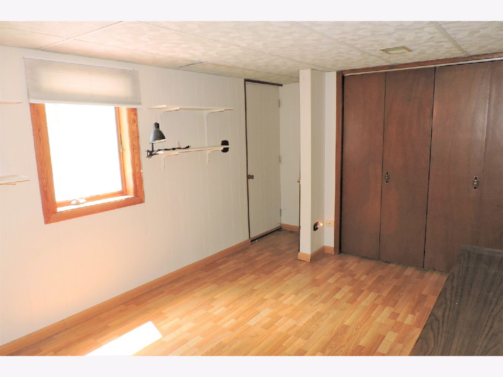
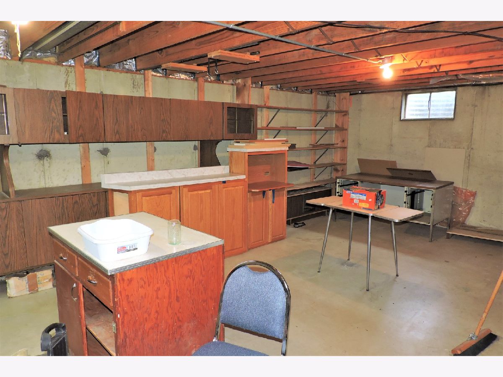
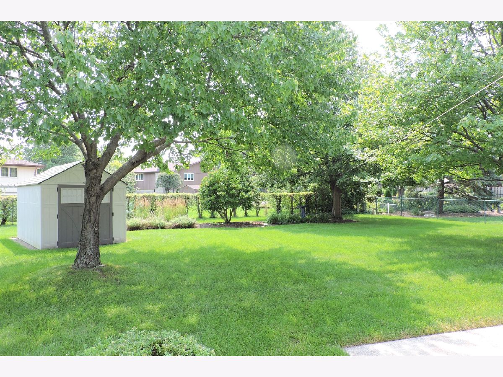
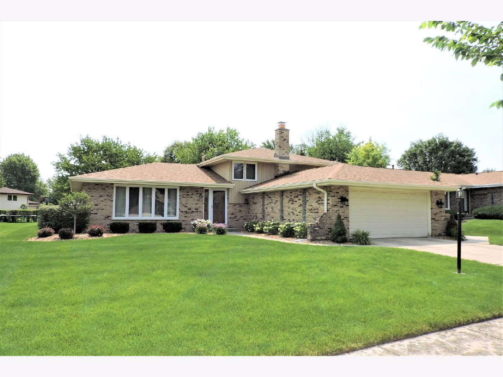
Room Specifics
Total Bedrooms: 4
Bedrooms Above Ground: 4
Bedrooms Below Ground: 0
Dimensions: —
Floor Type: Hardwood
Dimensions: —
Floor Type: Hardwood
Dimensions: —
Floor Type: Wood Laminate
Full Bathrooms: 2
Bathroom Amenities: —
Bathroom in Basement: 0
Rooms: Foyer
Basement Description: Unfinished,Sub-Basement,Exterior Access
Other Specifics
| 2.5 | |
| Concrete Perimeter | |
| Concrete | |
| Patio, Storms/Screens | |
| Landscaped,Mature Trees,Streetlights | |
| 69X153X78X143 | |
| — | |
| None | |
| Hardwood Floors, Wood Laminate Floors, Walk-In Closet(s) | |
| Double Oven, Dishwasher, Refrigerator, Washer, Dryer, Disposal | |
| Not in DB | |
| Curbs, Sidewalks, Street Lights, Street Paved | |
| — | |
| — | |
| Gas Log, Gas Starter |
Tax History
| Year | Property Taxes |
|---|---|
| 2021 | $3,441 |
Contact Agent
Nearby Similar Homes
Nearby Sold Comparables
Contact Agent
Listing Provided By
Coldwell Banker Real Estate Group

