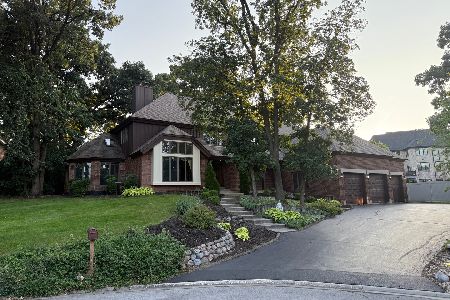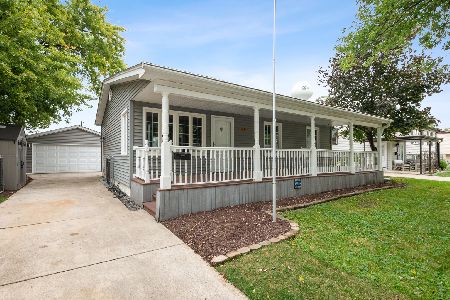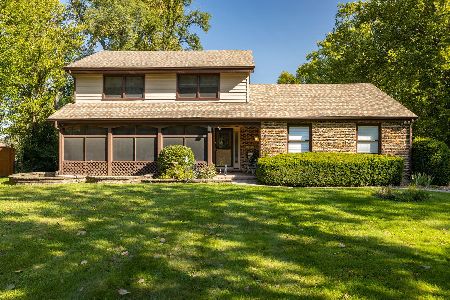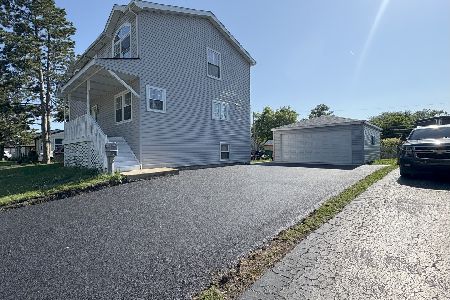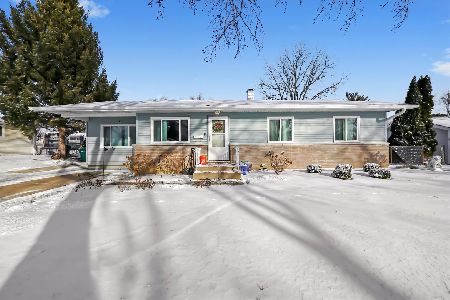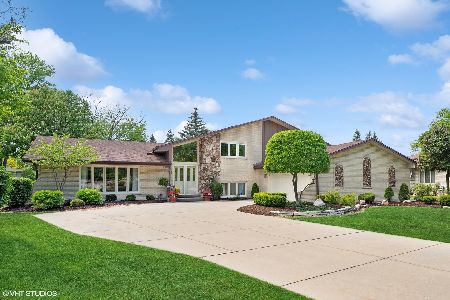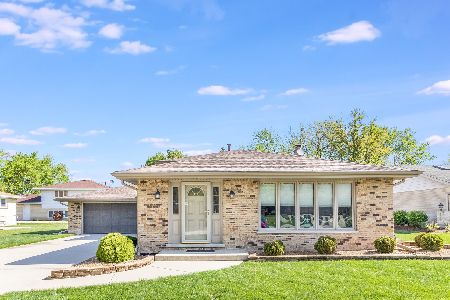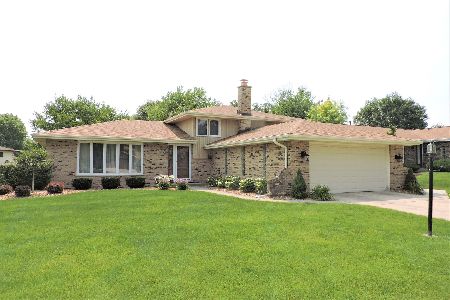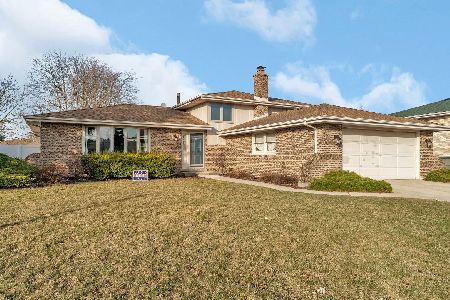8844 Lori Lane, Orland Park, Illinois 60462
$335,000
|
Sold
|
|
| Status: | Closed |
| Sqft: | 1,412 |
| Cost/Sqft: | $255 |
| Beds: | 4 |
| Baths: | 2 |
| Year Built: | 1976 |
| Property Taxes: | $5,058 |
| Days On Market: | 1748 |
| Lot Size: | 0,28 |
Description
Lovely well maintained custom 4 bedroom 2 bath, 2 1/2 car garage tri level home located in desirable Clearview subdivision. There are three bedrooms on the second level and a third bedroom or study on the lower level, with a large family room with wet bar, bathroom with shower and fireplace also on the same level. Beautiful large attached rear deck leads to the expansive backyard. Partially finished sub basement with large utility and family rooms perfect for large family gatherings is featured. Located conveniently to shopping, schools and public transportation. It's waiting for your special touches to call it your own!
Property Specifics
| Single Family | |
| — | |
| Tri-Level | |
| 1976 | |
| Full | |
| — | |
| No | |
| 0.28 |
| Cook | |
| Clearview | |
| — / Not Applicable | |
| None | |
| Lake Michigan,Public | |
| Public Sewer, Sewer-Storm | |
| 11050788 | |
| 27034010500000 |
Nearby Schools
| NAME: | DISTRICT: | DISTANCE: | |
|---|---|---|---|
|
Grade School
Prairie Elementary School |
135 | — | |
|
Middle School
Prairie Elementary School |
135 | Not in DB | |
|
High School
Carl Sandburg High School |
230 | Not in DB | |
Property History
| DATE: | EVENT: | PRICE: | SOURCE: |
|---|---|---|---|
| 1 Jul, 2021 | Sold | $335,000 | MRED MLS |
| 18 May, 2021 | Under contract | $359,900 | MRED MLS |
| — | Last price change | $379,900 | MRED MLS |
| 12 Apr, 2021 | Listed for sale | $379,900 | MRED MLS |

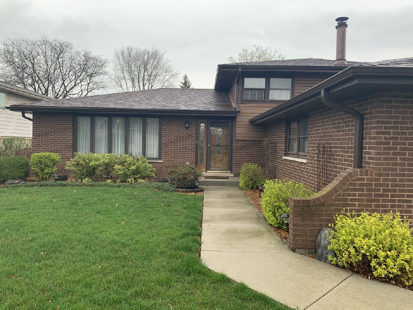
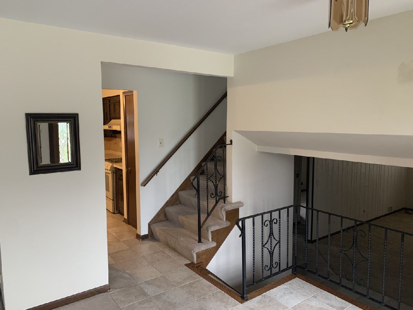
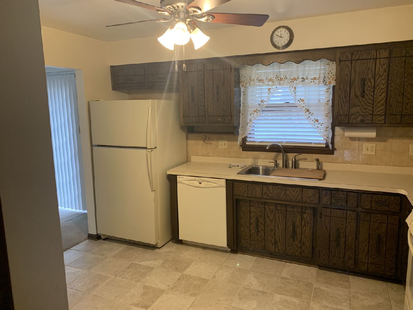
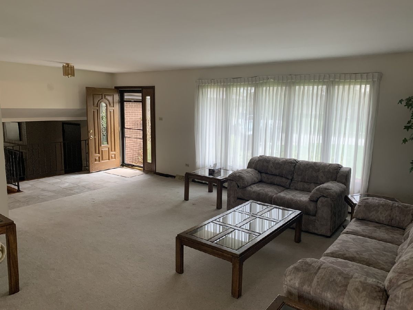
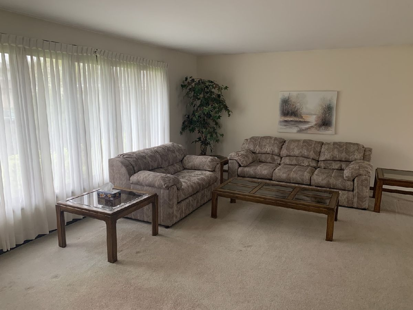
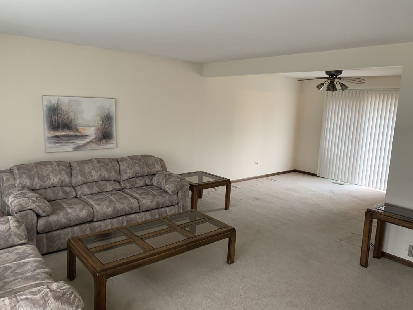
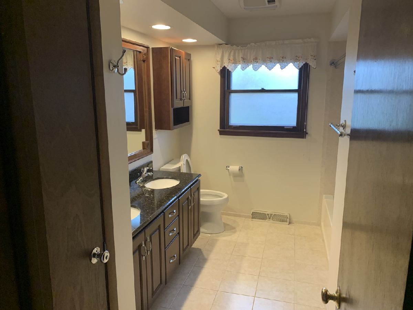
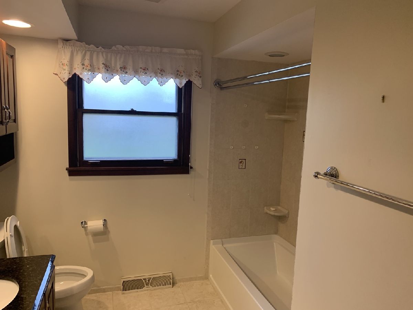
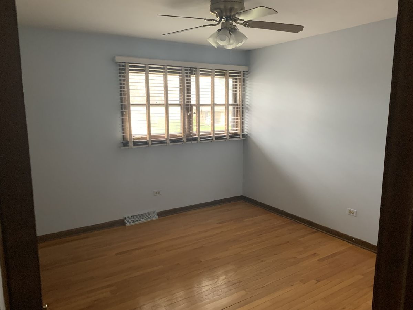
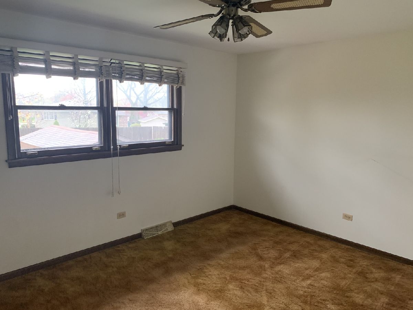
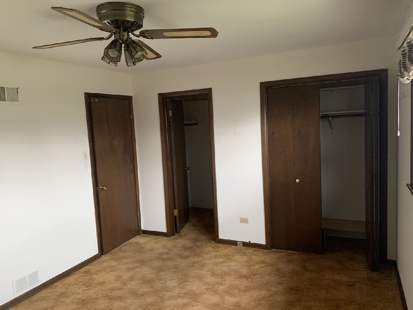
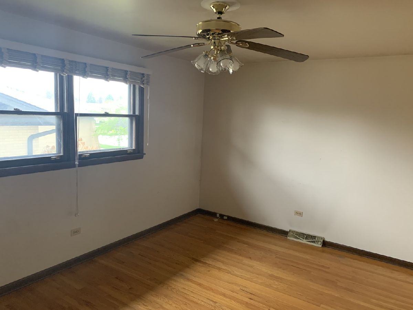
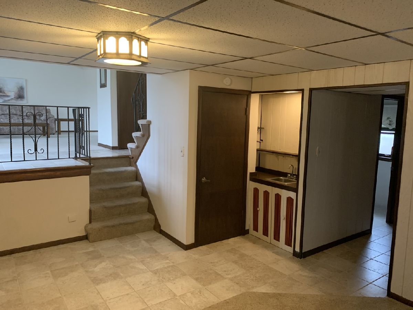
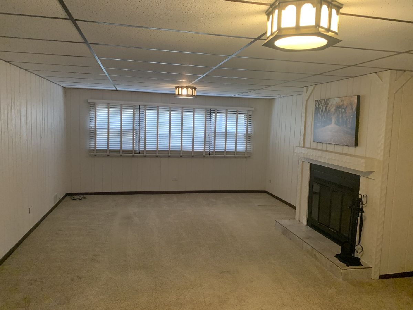
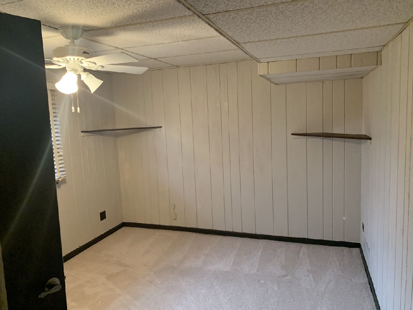
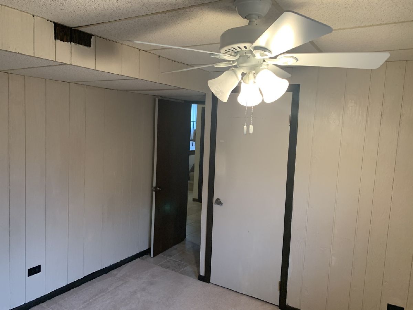
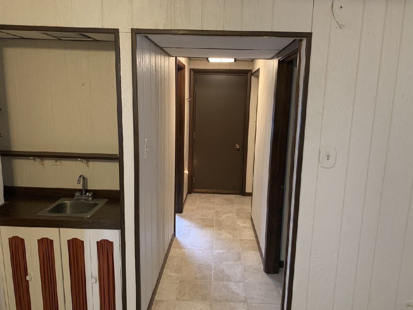
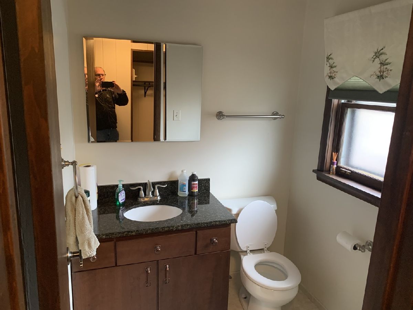
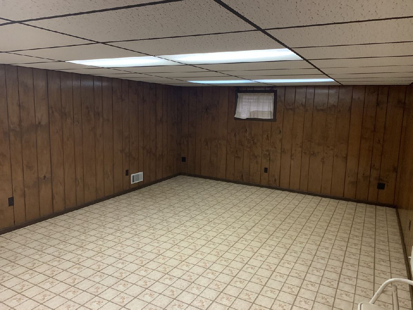
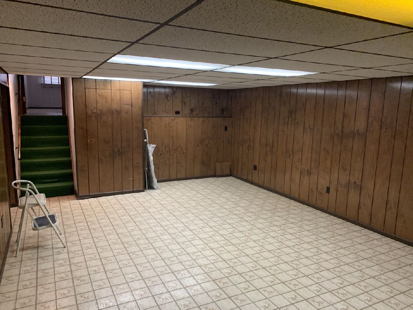
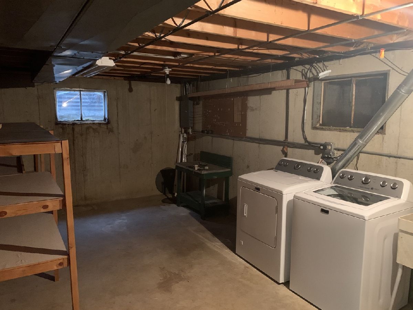
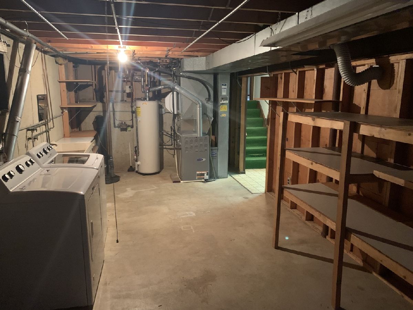
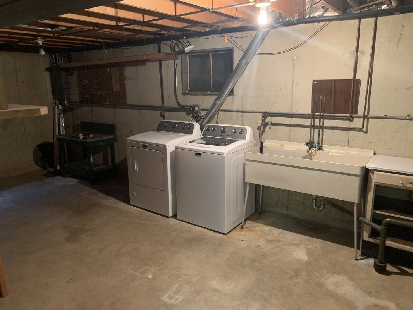
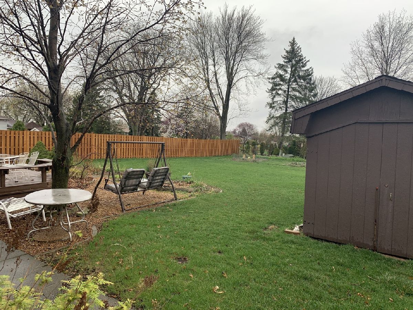
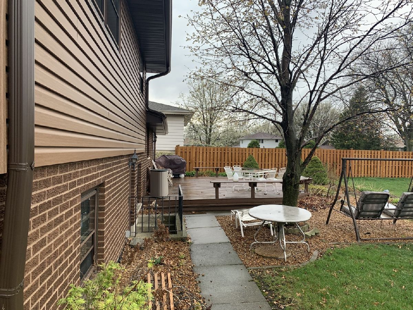
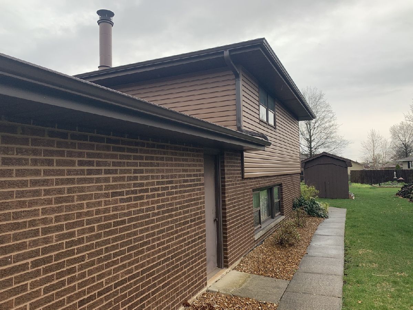
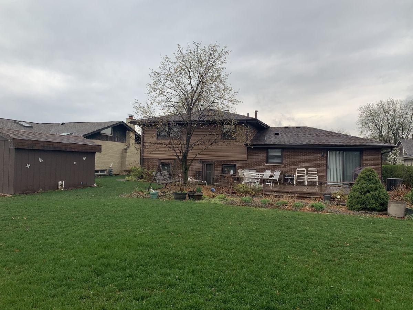
Room Specifics
Total Bedrooms: 4
Bedrooms Above Ground: 4
Bedrooms Below Ground: 0
Dimensions: —
Floor Type: Hardwood
Dimensions: —
Floor Type: —
Dimensions: —
Floor Type: Carpet
Full Bathrooms: 2
Bathroom Amenities: Separate Shower,Double Sink,Full Body Spray Shower,Soaking Tub
Bathroom in Basement: 0
Rooms: Family Room,Foyer,Utility Room-Lower Level
Basement Description: Partially Finished,Sub-Basement,Concrete (Basement),Rec/Family Area,Storage Space
Other Specifics
| 2.5 | |
| Concrete Perimeter | |
| Concrete | |
| Deck, Porch, Storms/Screens | |
| Fenced Yard,Garden,Level,Sidewalks,Streetlights,Wood Fence | |
| 70X175 | |
| Pull Down Stair,Unfinished | |
| None | |
| Bar-Wet, Hardwood Floors, Walk-In Closet(s), Some Wood Floors, Dining Combo, Drapes/Blinds, Granite Counters, Some Wall-To-Wall Cp | |
| Range, Dishwasher, Refrigerator, Washer, Dryer, Disposal, Gas Oven, Range Hood | |
| Not in DB | |
| Curbs, Sidewalks, Street Lights, Street Paved | |
| — | |
| — | |
| Wood Burning, Attached Fireplace Doors/Screen, Gas Log, Gas Starter |
Tax History
| Year | Property Taxes |
|---|---|
| 2021 | $5,058 |
Contact Agent
Nearby Similar Homes
Nearby Sold Comparables
Contact Agent
Listing Provided By
DellaCroce Realty Group Ltd.


