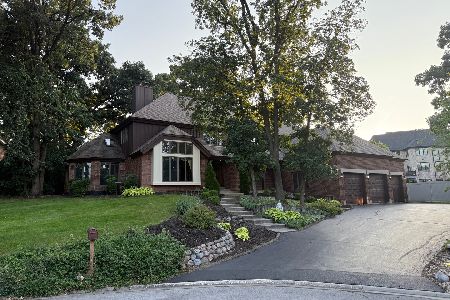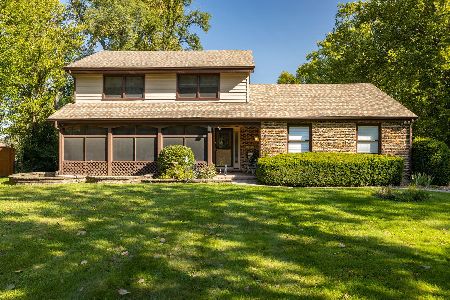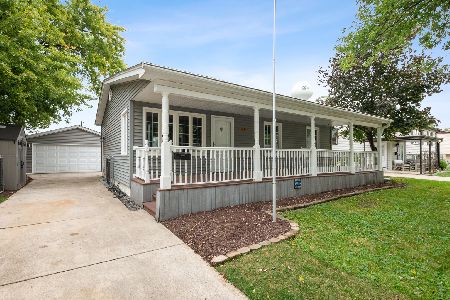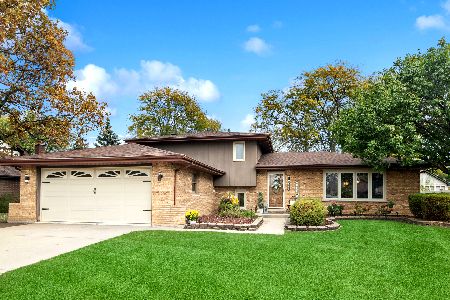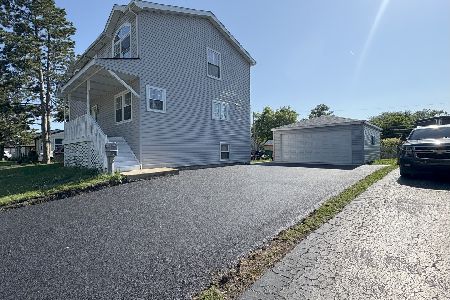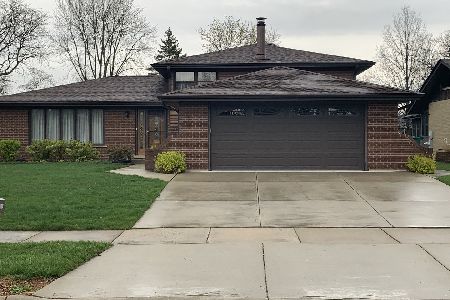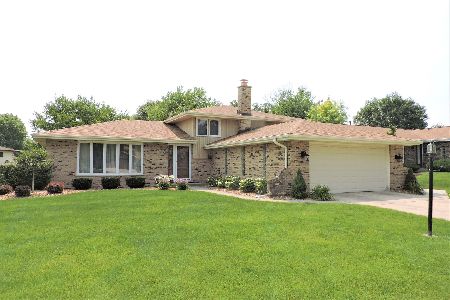8900 Lori Lane, Orland Park, Illinois 60462
$340,000
|
Sold
|
|
| Status: | Closed |
| Sqft: | 1,667 |
| Cost/Sqft: | $185 |
| Beds: | 4 |
| Baths: | 3 |
| Year Built: | 1974 |
| Property Taxes: | $5,418 |
| Days On Market: | 1720 |
| Lot Size: | 0,23 |
Description
Beautiful 4 bedroom, 2 1/2 bath split level home in great condition with many updates. Long concrete drive (new in 2019), new roof, gutters, tuckpointing (2017) and Anderson windows (whole house in 2012) introduces the wonderful curb appeal. Entry foyer leads to stunning living room and dining room with hardwood floors, 3 sided gas fireplace with wall control and accent lighting (Lighting added in 2020). Dining room has bay window with window seat, wanes coating and breakfast bar area which opens to kitchen! Kitchen includes pretty cabinets (some with glass panel doors to show off your best dinnerware), all appliances and movable island. 2nd level includes hardwood hallway leading to 4 good size bedrooms all with ceiling fans, new carpet (2018) and sharp updated full bath! Huge and very pretty look out finished basement with 2nd fireplace (wood burning), full bath, nice finished laundry room and access to oversized garage with new (2019) painted concrete floor and new circuit breakers in 2010! ! Other updates include underground stone pit in backyard for sump pump run off, new oven in kitchen (Feb 2021), New furnace and Central Air (2017), New 25x15 concrete patio (2019) and more! This home shows clean as a whistle and reflects incredible pride of ownership!
Property Specifics
| Single Family | |
| — | |
| — | |
| 1974 | |
| Full | |
| — | |
| No | |
| 0.23 |
| Cook | |
| Clearview | |
| — / Not Applicable | |
| None | |
| Lake Michigan | |
| Public Sewer | |
| 11082075 | |
| 27034010100000 |
Property History
| DATE: | EVENT: | PRICE: | SOURCE: |
|---|---|---|---|
| 10 Jun, 2021 | Sold | $340,000 | MRED MLS |
| 11 May, 2021 | Under contract | $309,000 | MRED MLS |
| 10 May, 2021 | Listed for sale | $309,000 | MRED MLS |
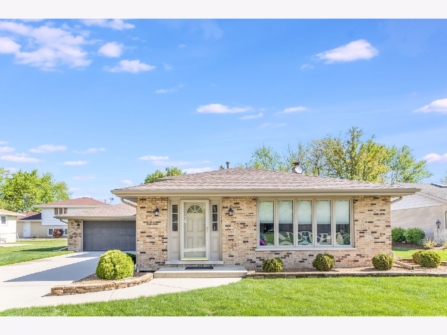
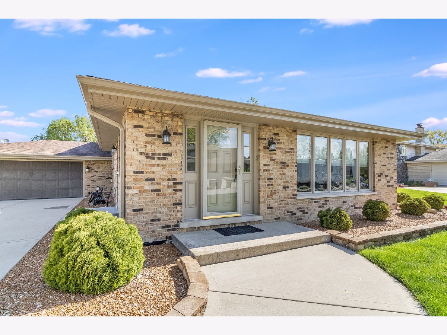
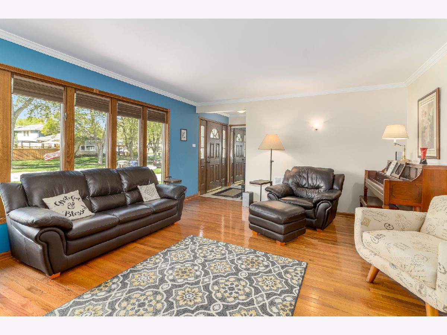
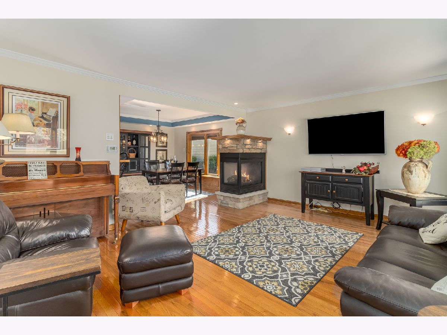
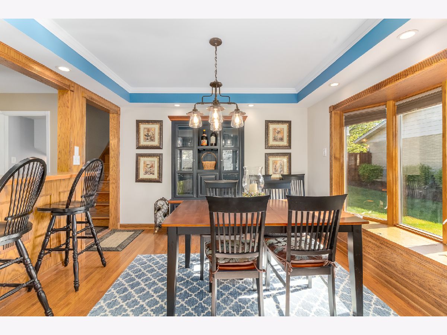
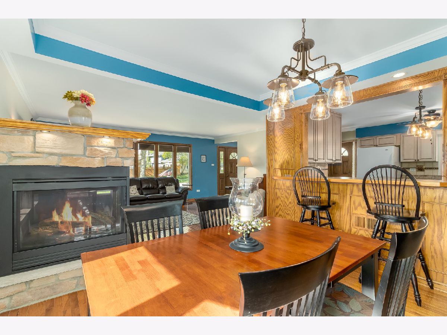
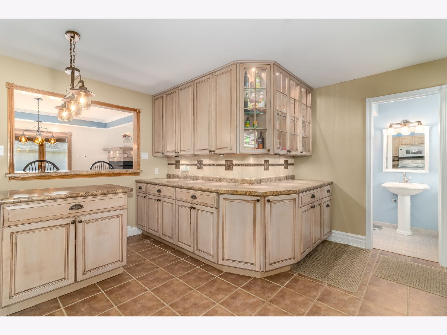
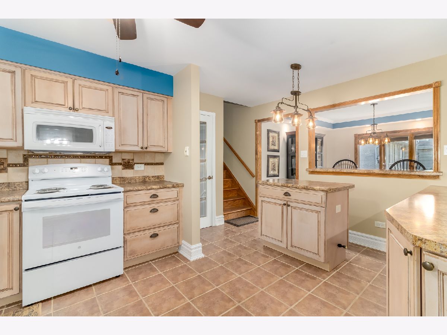
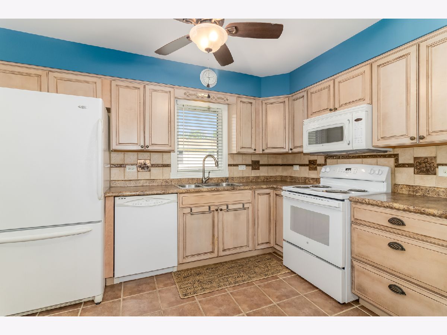
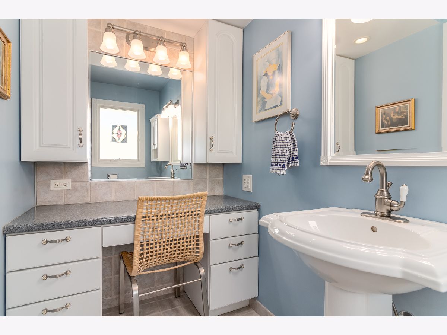
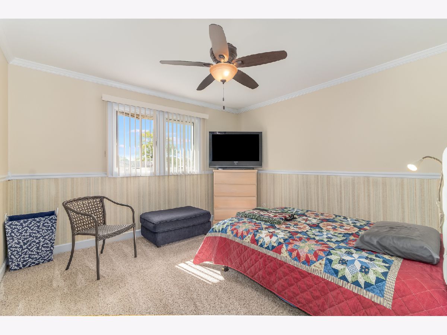
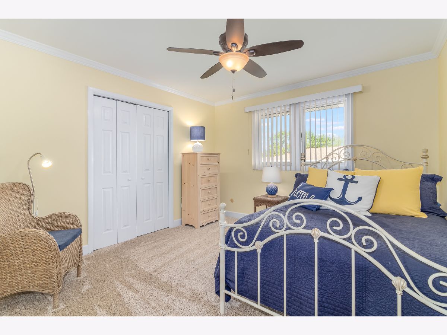
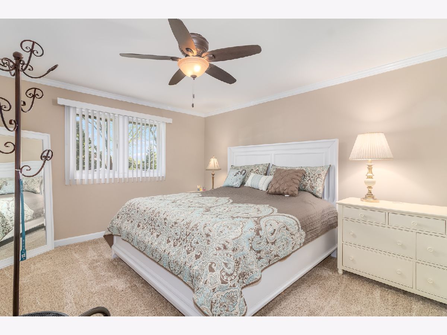
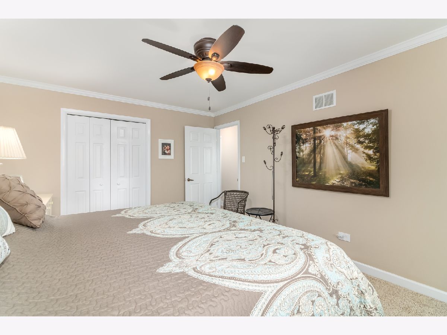
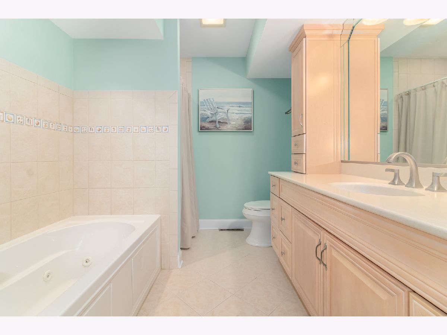
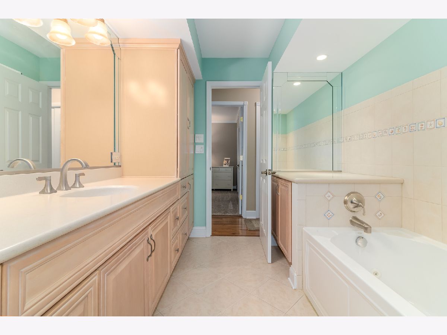
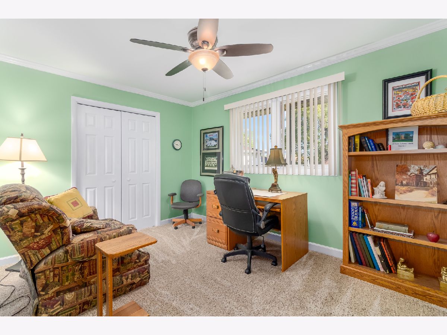
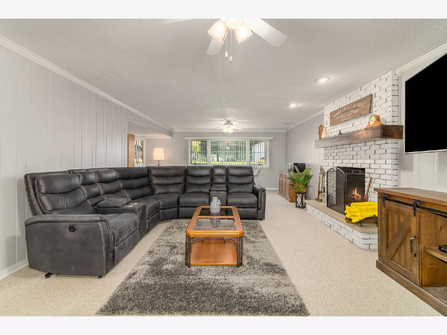
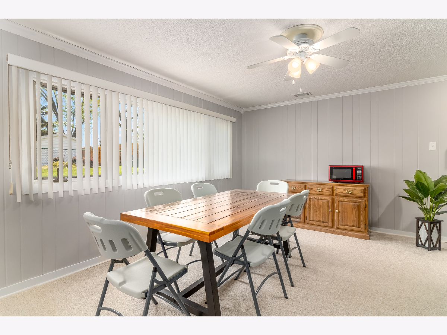
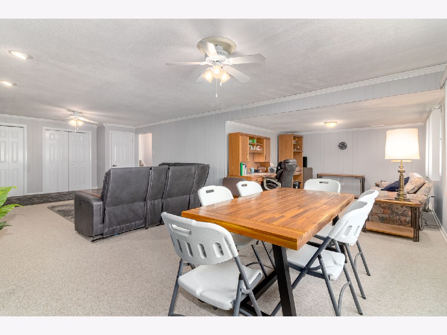
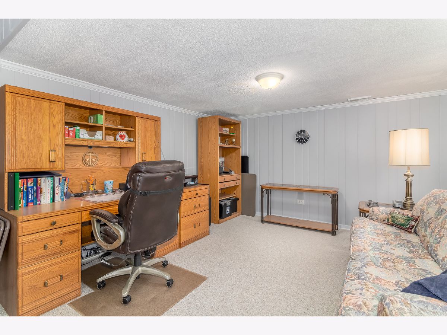
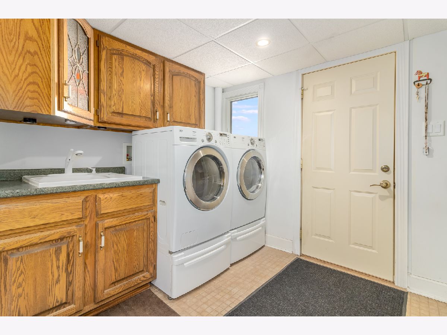
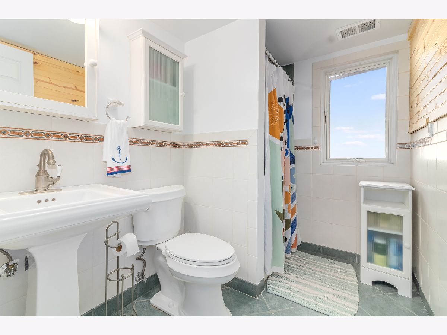
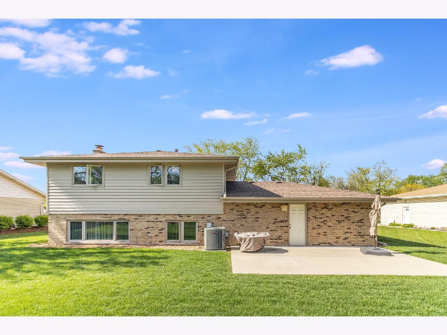
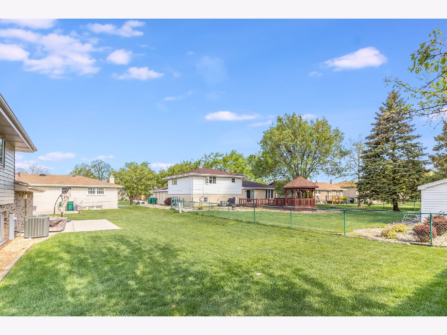
Room Specifics
Total Bedrooms: 4
Bedrooms Above Ground: 4
Bedrooms Below Ground: 0
Dimensions: —
Floor Type: Carpet
Dimensions: —
Floor Type: Carpet
Dimensions: —
Floor Type: Carpet
Full Bathrooms: 3
Bathroom Amenities: —
Bathroom in Basement: 1
Rooms: Office,Foyer
Basement Description: Finished,Lookout,Rec/Family Area
Other Specifics
| 2.5 | |
| — | |
| Concrete | |
| — | |
| — | |
| 10000 | |
| — | |
| None | |
| — | |
| Range, Microwave, Dishwasher, Refrigerator, Washer, Dryer, Disposal | |
| Not in DB | |
| — | |
| — | |
| — | |
| Double Sided, Wood Burning, More than one |
Tax History
| Year | Property Taxes |
|---|---|
| 2021 | $5,418 |
Contact Agent
Nearby Similar Homes
Nearby Sold Comparables
Contact Agent
Listing Provided By
john greene, Realtor

