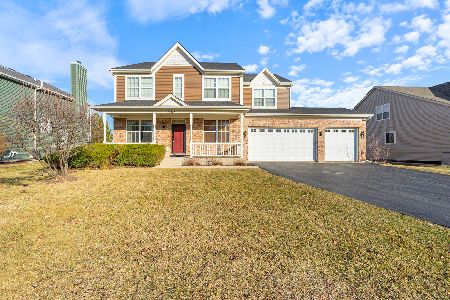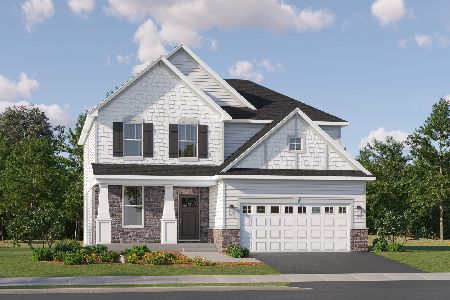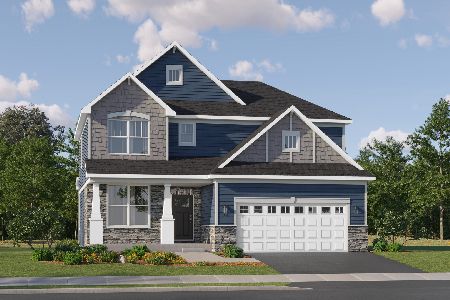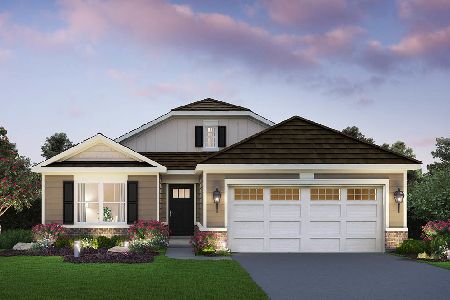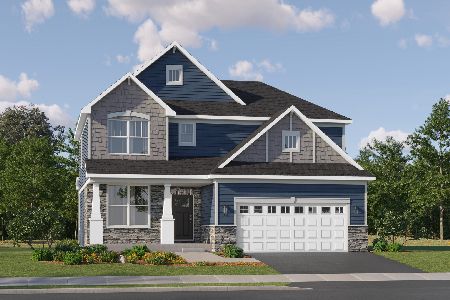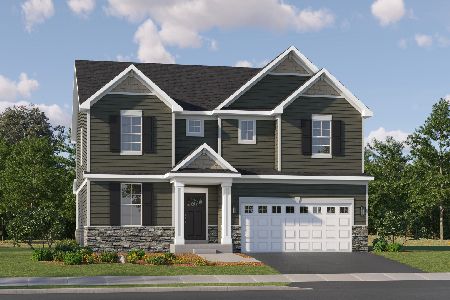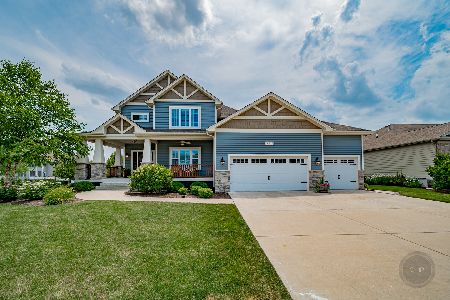14106 Chalk Hill Road, Plainfield, Illinois 60544
$422,000
|
Sold
|
|
| Status: | Closed |
| Sqft: | 3,614 |
| Cost/Sqft: | $122 |
| Beds: | 4 |
| Baths: | 4 |
| Year Built: | 2006 |
| Property Taxes: | $11,628 |
| Days On Market: | 3476 |
| Lot Size: | 0,00 |
Description
Immaculate North Plainfield custom home backs to pond and is loaded with trim and detail. Open floor plan boasts Brazilian cherry hardwood flooring throughout most of the first floor. Gourmet kitchen with staggered cabinets, HUGE island, separate refrigerator and freezer, 5 burner cook top and walk-in pantry. Two story family room with skylights and wall of windows overlooking pond. Split staircase leads to second floor. Master suite with sitting area and luxury bath. Good sized bedrooms with tray/vaulted ceilings plus 2nd floor bonus room. First floor den and laundry. Full, deep pour basement is partially finished with 5th bedroom or rec room plus full bathroom. Loads of trim, custom mill work and details throughout including cherry stained solid core doors and white trim. Dual HVAC and 3 car garage. Extra wide lot is fully fenced and professionally landscaped with irrigation system, patio and great pond view. Convenient location, close to shopping and highways.
Property Specifics
| Single Family | |
| — | |
| Traditional | |
| 2006 | |
| Full | |
| — | |
| Yes | |
| — |
| Will | |
| Dayfield | |
| 490 / Annual | |
| None | |
| Lake Michigan | |
| Public Sewer | |
| 09325377 | |
| 0603054070290000 |
Nearby Schools
| NAME: | DISTRICT: | DISTANCE: | |
|---|---|---|---|
|
Grade School
Lincoln Elementary School |
202 | — | |
|
Middle School
Ira Jones Middle School |
202 | Not in DB | |
|
High School
Plainfield North High School |
202 | Not in DB | |
Property History
| DATE: | EVENT: | PRICE: | SOURCE: |
|---|---|---|---|
| 19 Sep, 2011 | Sold | $422,000 | MRED MLS |
| 19 Sep, 2011 | Under contract | $422,000 | MRED MLS |
| 19 Sep, 2011 | Listed for sale | $422,000 | MRED MLS |
| 14 Oct, 2016 | Sold | $422,000 | MRED MLS |
| 3 Sep, 2016 | Under contract | $439,900 | MRED MLS |
| 25 Aug, 2016 | Listed for sale | $439,900 | MRED MLS |
Room Specifics
Total Bedrooms: 5
Bedrooms Above Ground: 4
Bedrooms Below Ground: 1
Dimensions: —
Floor Type: Carpet
Dimensions: —
Floor Type: Carpet
Dimensions: —
Floor Type: Carpet
Dimensions: —
Floor Type: —
Full Bathrooms: 4
Bathroom Amenities: Whirlpool,Separate Shower,Double Sink
Bathroom in Basement: 1
Rooms: Bonus Room,Den,Foyer,Bedroom 5,Eating Area
Basement Description: Partially Finished
Other Specifics
| 3 | |
| Concrete Perimeter | |
| Concrete | |
| Patio | |
| Fenced Yard,Landscaped,Pond(s),Water View | |
| 100X135 | |
| Full,Pull Down Stair,Unfinished | |
| Full | |
| Vaulted/Cathedral Ceilings, Skylight(s), Bar-Dry, Hardwood Floors, First Floor Laundry | |
| Range, Microwave, Dishwasher, Refrigerator, High End Refrigerator, Bar Fridge, Freezer, Disposal, Stainless Steel Appliance(s) | |
| Not in DB | |
| Sidewalks, Street Lights, Street Paved | |
| — | |
| — | |
| Wood Burning, Gas Starter |
Tax History
| Year | Property Taxes |
|---|---|
| 2011 | $5,600 |
| 2016 | $11,628 |
Contact Agent
Nearby Similar Homes
Nearby Sold Comparables
Contact Agent
Listing Provided By
Baird & Warner

