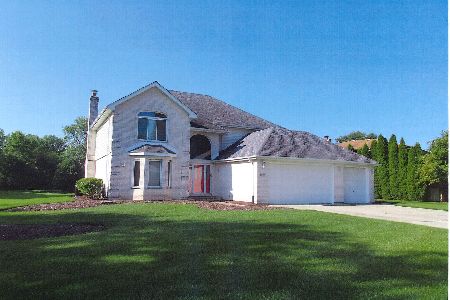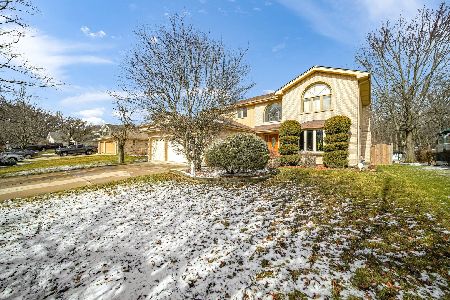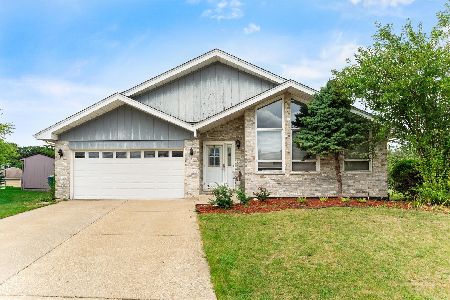14106 Dublin Drive, Homer Glen, Illinois 60491
$425,000
|
Sold
|
|
| Status: | Closed |
| Sqft: | 2,685 |
| Cost/Sqft: | $158 |
| Beds: | 4 |
| Baths: | 3 |
| Year Built: | 1990 |
| Property Taxes: | $7,681 |
| Days On Market: | 1835 |
| Lot Size: | 0,50 |
Description
Wow! Price reduction on this two story home with finished basement on a wooded lot ready for its new owners! This home has 4 bedrooms and 3 baths, 3 car garage! New hardwood floors in family room and dining room, kitchen has newer stainless steel appliances, granite counter tops and spectacular views to your wooded backyard! Cozy family room with fireplace and sliding doors that takes you to an oversized paver brick patio with private fence. Huge master bedroom with private bath and walking closet. All rooms have new carpet. Finished basement with bar area. Recent updates: Roof, A/C, water heater, furnace, paver patio and walkway, newer appliances, New carpet throughout, New paint and much more.
Property Specifics
| Single Family | |
| — | |
| — | |
| 1990 | |
| Partial | |
| — | |
| No | |
| 0.5 |
| Will | |
| Erin Hills | |
| — / Not Applicable | |
| None | |
| Public | |
| Public Sewer | |
| 10914462 | |
| 1605031030090000 |
Nearby Schools
| NAME: | DISTRICT: | DISTANCE: | |
|---|---|---|---|
|
Grade School
Luther J Schilling School |
33C | — | |
|
Middle School
Hadley Middle School |
33C | Not in DB | |
|
High School
Lockport Township High School |
205 | Not in DB | |
Property History
| DATE: | EVENT: | PRICE: | SOURCE: |
|---|---|---|---|
| 27 Apr, 2007 | Sold | $365,000 | MRED MLS |
| 19 Mar, 2007 | Under contract | $399,900 | MRED MLS |
| 6 Jun, 2006 | Listed for sale | $399,900 | MRED MLS |
| 29 Mar, 2021 | Sold | $425,000 | MRED MLS |
| 23 Feb, 2021 | Under contract | $424,900 | MRED MLS |
| — | Last price change | $454,000 | MRED MLS |
| 30 Jan, 2021 | Listed for sale | $454,000 | MRED MLS |
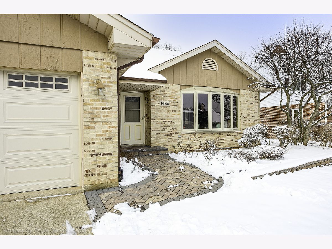
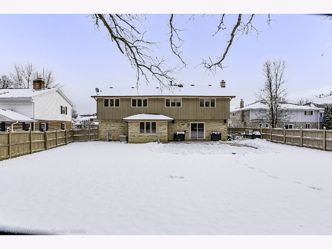
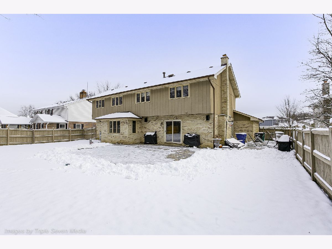
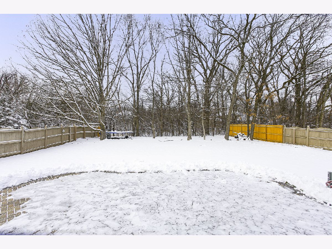
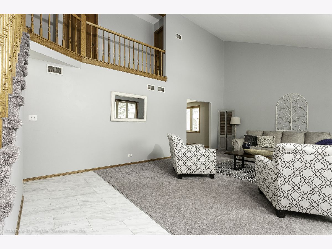
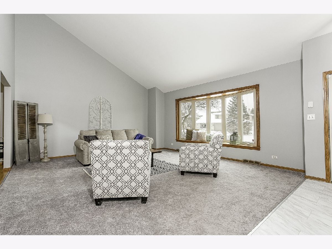
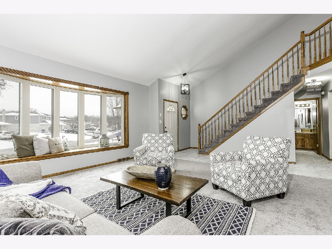
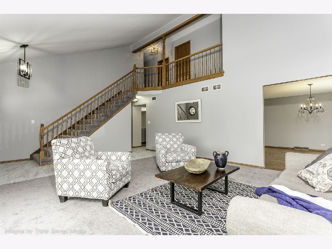
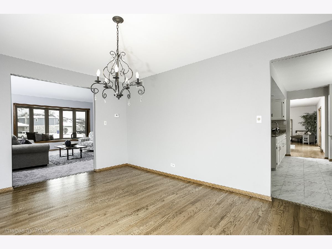
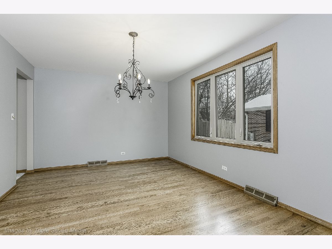
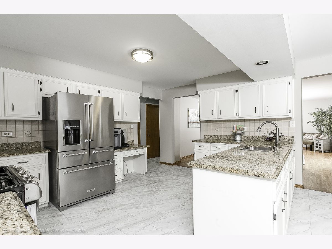
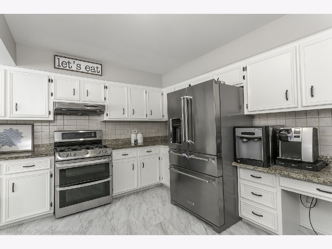
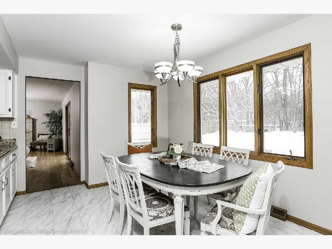
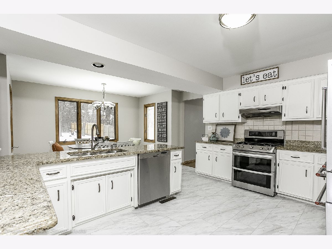
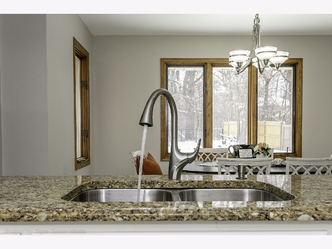
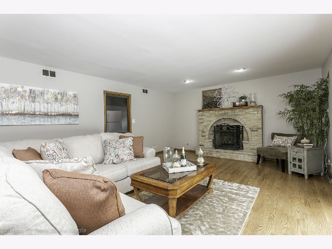
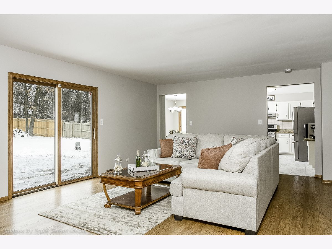
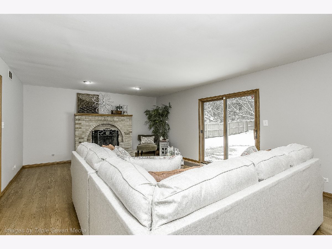
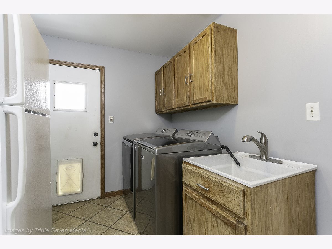
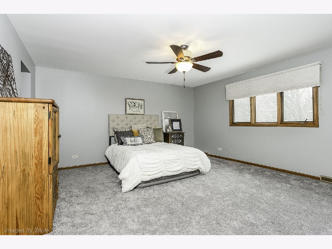
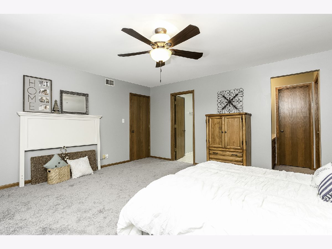
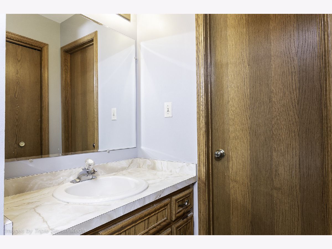
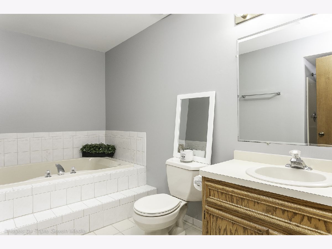
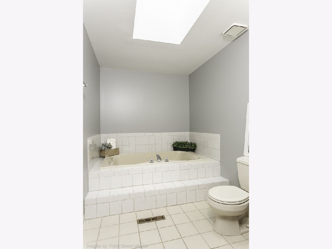
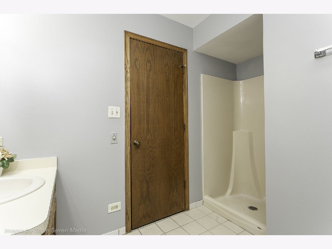
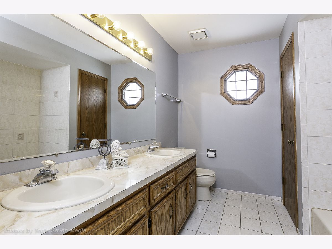
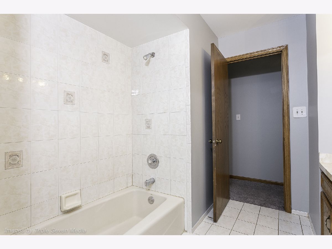
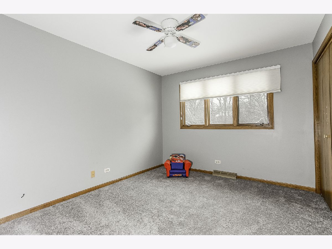
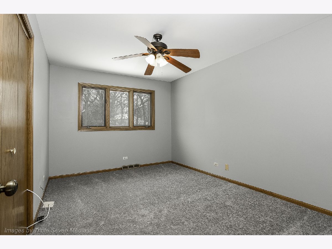
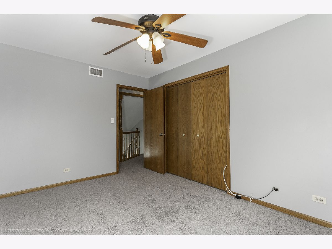
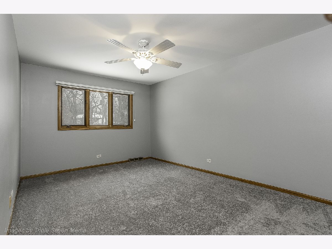
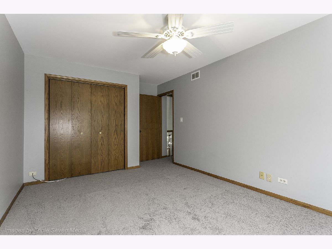
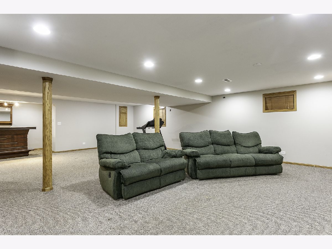
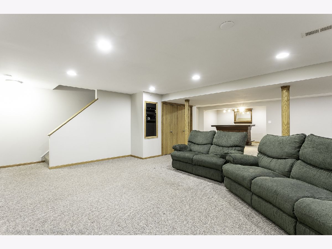
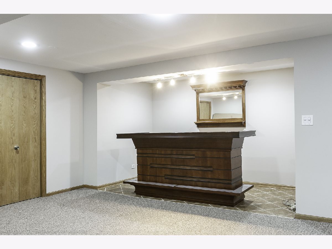
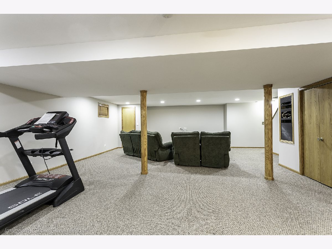
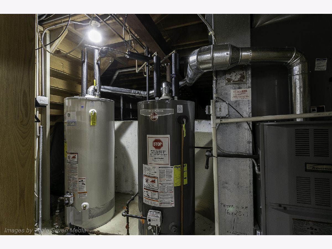
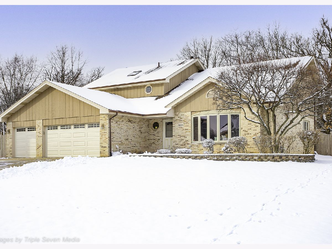
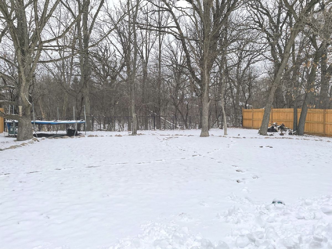
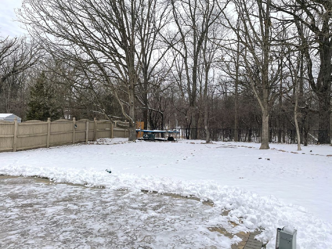
Room Specifics
Total Bedrooms: 4
Bedrooms Above Ground: 4
Bedrooms Below Ground: 0
Dimensions: —
Floor Type: Carpet
Dimensions: —
Floor Type: Carpet
Dimensions: —
Floor Type: Carpet
Full Bathrooms: 3
Bathroom Amenities: —
Bathroom in Basement: 0
Rooms: Foyer
Basement Description: Finished,Crawl
Other Specifics
| 3 | |
| — | |
| — | |
| — | |
| — | |
| 93X155X65X178 | |
| — | |
| Full | |
| Vaulted/Cathedral Ceilings, Hardwood Floors, First Floor Laundry, First Floor Full Bath, Walk-In Closet(s), Some Carpeting, Some Wood Floors, Granite Counters, Separate Dining Room | |
| Range, Microwave, Dishwasher, Refrigerator, Washer, Dryer, Stainless Steel Appliance(s) | |
| Not in DB | |
| — | |
| — | |
| — | |
| Gas Log |
Tax History
| Year | Property Taxes |
|---|---|
| 2007 | $6,500 |
| 2021 | $7,681 |
Contact Agent
Nearby Similar Homes
Nearby Sold Comparables
Contact Agent
Listing Provided By
HomeSmart Realty Group


