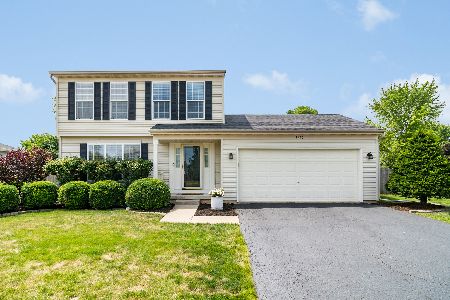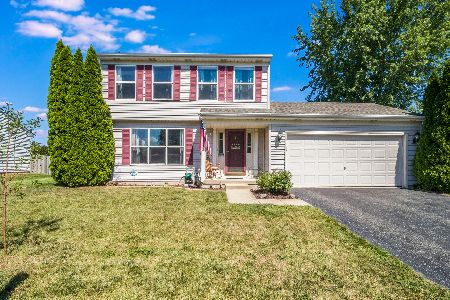1411 Chestnut Lane, Yorkville, Illinois 60560
$233,000
|
Sold
|
|
| Status: | Closed |
| Sqft: | 1,620 |
| Cost/Sqft: | $145 |
| Beds: | 4 |
| Baths: | 4 |
| Year Built: | 2003 |
| Property Taxes: | $5,900 |
| Days On Market: | 2694 |
| Lot Size: | 0,28 |
Description
This is an awesome home with incredible curb appeal. Enjoy the 36x8 stamped concrete porch! Decorative stone accents the front of the home and a gorgeous front door. The interior features a family room with fireplace and formal dining room that can be used as office or living space. Upstairs find a master suite and 3 additional bedrooms. Basement is finished with a family room, bedroom and a full bath. The large backyard overlooks farm area with no one behind you. Garage has been expanded with an additional 12x16 space. Don't miss out on this one.
Property Specifics
| Single Family | |
| — | |
| — | |
| 2003 | |
| Full | |
| — | |
| No | |
| 0.28 |
| Kendall | |
| Fox Hill | |
| 0 / Not Applicable | |
| None | |
| Public | |
| Public Sewer | |
| 10039541 | |
| 0230213004 |
Property History
| DATE: | EVENT: | PRICE: | SOURCE: |
|---|---|---|---|
| 13 Jul, 2012 | Sold | $125,000 | MRED MLS |
| 10 Apr, 2012 | Under contract | $139,900 | MRED MLS |
| — | Last price change | $149,900 | MRED MLS |
| 20 Jan, 2012 | Listed for sale | $179,900 | MRED MLS |
| 24 Sep, 2018 | Sold | $233,000 | MRED MLS |
| 26 Aug, 2018 | Under contract | $234,900 | MRED MLS |
| — | Last price change | $237,000 | MRED MLS |
| 2 Aug, 2018 | Listed for sale | $239,000 | MRED MLS |
Room Specifics
Total Bedrooms: 5
Bedrooms Above Ground: 4
Bedrooms Below Ground: 1
Dimensions: —
Floor Type: Carpet
Dimensions: —
Floor Type: Carpet
Dimensions: —
Floor Type: Carpet
Dimensions: —
Floor Type: —
Full Bathrooms: 4
Bathroom Amenities: Whirlpool
Bathroom in Basement: 1
Rooms: Bedroom 5,Recreation Room
Basement Description: Finished
Other Specifics
| 3 | |
| — | |
| — | |
| Patio, Porch, Above Ground Pool | |
| — | |
| 80 X 140 | |
| — | |
| Full | |
| — | |
| Range, Microwave, Dishwasher, Refrigerator | |
| Not in DB | |
| — | |
| — | |
| — | |
| Gas Log, Gas Starter |
Tax History
| Year | Property Taxes |
|---|---|
| 2012 | $5,242 |
| 2018 | $5,900 |
Contact Agent
Nearby Similar Homes
Nearby Sold Comparables
Contact Agent
Listing Provided By
Baird & Warner





