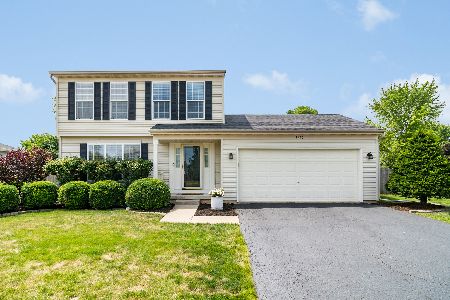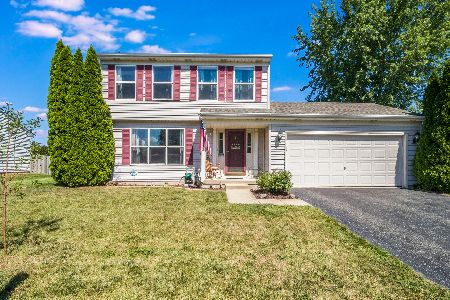1411 Chestnut Lane, Yorkville, Illinois 60560
$125,000
|
Sold
|
|
| Status: | Closed |
| Sqft: | 1,620 |
| Cost/Sqft: | $86 |
| Beds: | 4 |
| Baths: | 3 |
| Year Built: | 2000 |
| Property Taxes: | $5,242 |
| Days On Market: | 5080 |
| Lot Size: | 0,00 |
Description
Short Sale. Easy to show. Full Basement. NO SSA. No associaition fee. 4 Bedrooms. 2 1/2 baths. Remodeled Master bath. Hardwood in Kitchen, dining, 1/2 bath on 1st floor. Gas log and starter in living room. White woodwork. Garage floor is epoxy. EGO. Water softner rented. Close to Park, shopping and major roads.
Property Specifics
| Single Family | |
| — | |
| — | |
| 2000 | |
| Full | |
| — | |
| No | |
| 0 |
| Kendall | |
| Fox Hill | |
| 0 / Not Applicable | |
| None | |
| Public | |
| Public Sewer | |
| 07979924 | |
| 0230213004 |
Property History
| DATE: | EVENT: | PRICE: | SOURCE: |
|---|---|---|---|
| 13 Jul, 2012 | Sold | $125,000 | MRED MLS |
| 10 Apr, 2012 | Under contract | $139,900 | MRED MLS |
| — | Last price change | $149,900 | MRED MLS |
| 20 Jan, 2012 | Listed for sale | $179,900 | MRED MLS |
| 24 Sep, 2018 | Sold | $233,000 | MRED MLS |
| 26 Aug, 2018 | Under contract | $234,900 | MRED MLS |
| — | Last price change | $237,000 | MRED MLS |
| 2 Aug, 2018 | Listed for sale | $239,000 | MRED MLS |
Room Specifics
Total Bedrooms: 4
Bedrooms Above Ground: 4
Bedrooms Below Ground: 0
Dimensions: —
Floor Type: Carpet
Dimensions: —
Floor Type: Carpet
Dimensions: —
Floor Type: Carpet
Full Bathrooms: 3
Bathroom Amenities: Whirlpool
Bathroom in Basement: 0
Rooms: Den
Basement Description: Unfinished
Other Specifics
| 2 | |
| — | |
| — | |
| — | |
| — | |
| 80 X 140 | |
| — | |
| Full | |
| — | |
| — | |
| Not in DB | |
| — | |
| — | |
| — | |
| Gas Log, Gas Starter |
Tax History
| Year | Property Taxes |
|---|---|
| 2012 | $5,242 |
| 2018 | $5,900 |
Contact Agent
Nearby Similar Homes
Nearby Sold Comparables
Contact Agent
Listing Provided By
Kettley & Co. Inc.





